1901 Parkerhill Ln, CHESTER SPRINGS, PA 19425
Local realty services provided by:ERA Liberty Realty


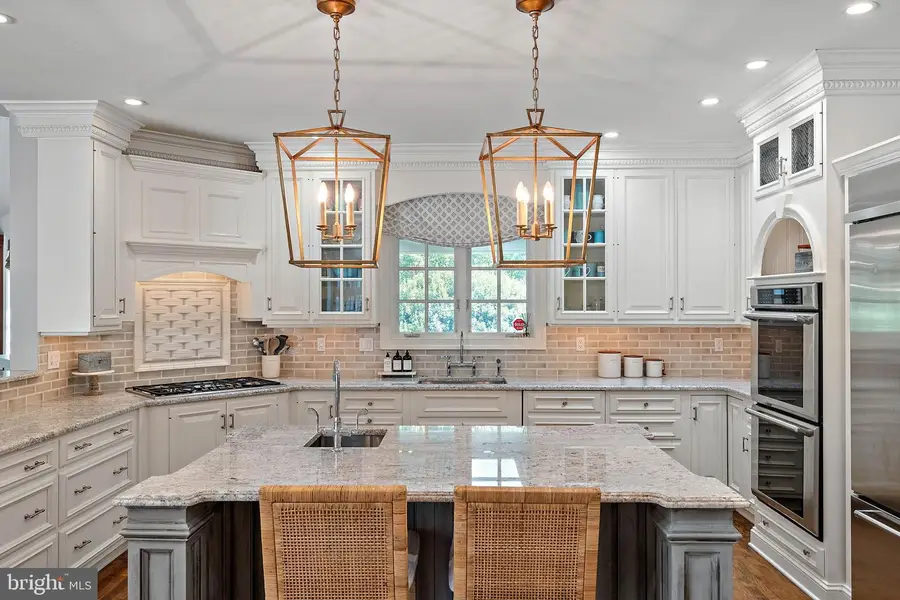
1901 Parkerhill Ln,CHESTER SPRINGS, PA 19425
$2,440,000
- 6 Beds
- 9 Baths
- 8,500 sq. ft.
- Single family
- Active
Listed by:erica lundmark
Office:coldwell banker realty
MLS#:PACT2096366
Source:BRIGHTMLS
Price summary
- Price:$2,440,000
- Price per sq. ft.:$287.06
About this home
Welcome to the pinnacle of luxury living—an exquisite manor home that effortlessly blends everyday elegance with endless entertainment possibilities. With a brand new roof and brand new primary bathroom this estate is a masterpiece of modern sophistication, set in a coveted cul-de-sac that backs onto pristine open space, all within the prestigious Downingtown East/STEM school district. Step into a grand Reception Foyer where the first floor is adorned with newly refinished hardwoods, designer lighting, fresh paint, and custom mill work that radiate luxury at every turn. The formal Dining Room is enhanced by coffer-ed ceilings, while the sunken Living Room, with its inviting fireplace, arched built-ins, and a wall of French doors, opens to a lush, fenced yard—perfect for serene afternoons or lively gatherings. The home office exudes refinement with more built-ins and a cozy fireplace, adjacent to the versatile first-floor Bedroom Suite, ideal as an In-Law Suite or private retreat. The Family Room, featuring a striking floor-to-ceiling stone fireplace creates a warm and welcoming atmosphere. For the culinary enthusiast, the recently updated kitchen is a dream come true. It boasts custom cabinetry, exquisite granite countertops, a sit-up bar island with a sink, deluxe stainless steel appliances—including double ovens—a carved vent over the gas stovetop, a sunken farmhouse sink, and a hand-laid travertine tile backsplash. The expansive pantry, Breakfast Room, and a cozy computer/desk nook complete this gourmet haven. Storage is abundant with endless closet space, and convenience is key with a Valet Laundry Room and access to the 4-car insulated garage featuring rich mahogany doors. Ascend the front and back staircases to discover a landing with a built-in window settee and bookcases. The primary suite is a sanctuary of luxury, complete with its own fireplace, a serene sitting area, a newly renovated spa-like bath with a soaking tub, and an expansive walk-in closet. Four additional Bedroom Suites each offer en-suite baths, including an Au-Pair Suite with a private entrance, living room (plumbed and wired for a potential kitchenette), and abundant storage. A staircase leads to a walk-in attic, providing easy access to 22x14 square feet of additional storage. The finished basement is the epitome of luxury entertainment, featuring a state-of-the-art Movie Theatre, a Pub Room with a custom full wet bar and billiards area, a Media/Fitness Room with a built-in entertainment center, and a bonus Guest Suite with a private bath—ideal as a second office or additional guest quarters. (Currently being used as a fitness room) Expert landscaping and mature trees surround the In-ground Pool Complex with an expansive paver patio offering a private retreat backing onto open space and woods. This incredible home is perfectly situated in the heart of Chester Springs, just minutes from the PA Turnpike, major routes, and shopping. Welcome to the luxury lifestyle you’ve been dreaming of!
Contact an agent
Home facts
- Year built:2001
- Listing Id #:PACT2096366
- Added:101 day(s) ago
- Updated:August 14, 2025 at 01:41 PM
Rooms and interior
- Bedrooms:6
- Total bathrooms:9
- Full bathrooms:7
- Half bathrooms:2
- Living area:8,500 sq. ft.
Heating and cooling
- Cooling:Central A/C
- Heating:Forced Air, Propane - Owned
Structure and exterior
- Roof:Pitched, Shingle
- Year built:2001
- Building area:8,500 sq. ft.
- Lot area:1 Acres
Schools
- High school:DOWNINGTOWN HIGH SCHOOL EAST CAMPUS
- Middle school:LIONVILLE
- Elementary school:PICKERING VALLEY
Utilities
- Water:Well
- Sewer:On Site Septic
Finances and disclosures
- Price:$2,440,000
- Price per sq. ft.:$287.06
- Tax amount:$26,644 (2024)
New listings near 1901 Parkerhill Ln
- Coming Soon
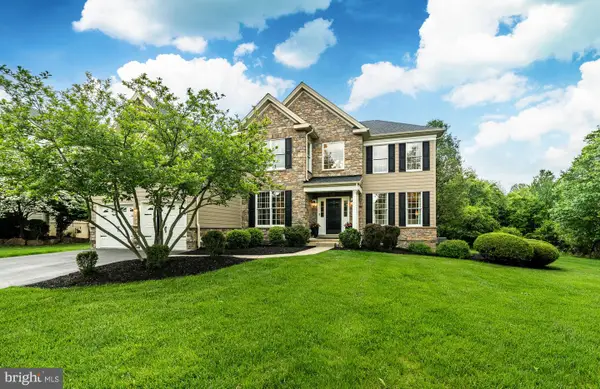 $1,000,000Coming Soon4 beds 3 baths
$1,000,000Coming Soon4 beds 3 baths1029 Barclay Rd, CHESTER SPRINGS, PA 19425
MLS# PACT2106144Listed by: KELLER WILLIAMS REAL ESTATE -EXTON - New
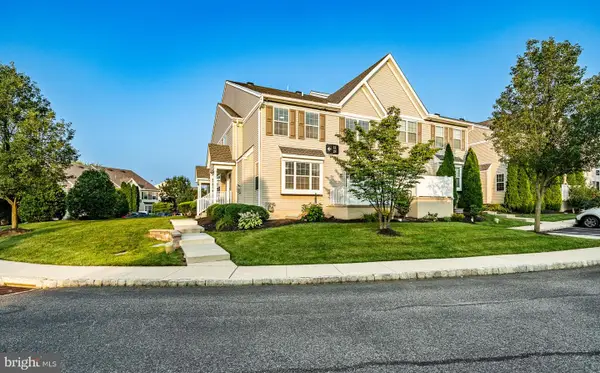 $445,000Active3 beds 3 baths2,960 sq. ft.
$445,000Active3 beds 3 baths2,960 sq. ft.11 Granite Ln #5, CHESTER SPRINGS, PA 19425
MLS# PACT2105868Listed by: REALTY MARK CITYSCAPE-HUNTINGDON VALLEY - New
 $445,000Active3 beds 3 baths1,944 sq. ft.
$445,000Active3 beds 3 baths1,944 sq. ft.58 Granite Ln #5, CHESTER SPRINGS, PA 19425
MLS# PACT2105010Listed by: KELLER WILLIAMS REAL ESTATE-DOYLESTOWN - Open Sun, 12 to 2pm
 $414,900Active4 beds 3 baths2,250 sq. ft.
$414,900Active4 beds 3 baths2,250 sq. ft.3302 Eaton Ct #3302, CHESTER SPRINGS, PA 19425
MLS# PACT2105376Listed by: PRIME REALTY PARTNERS - Open Sat, 11am to 1pm
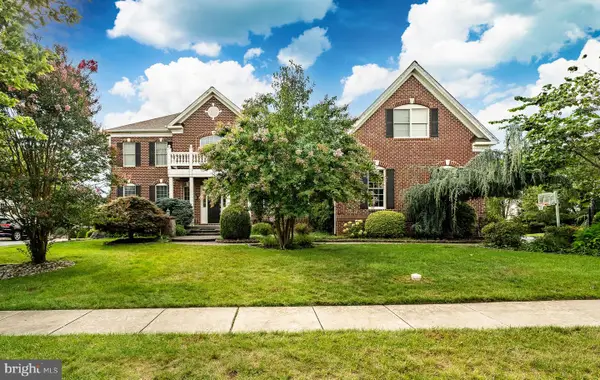 $1,400,000Active6 beds 6 baths9,200 sq. ft.
$1,400,000Active6 beds 6 baths9,200 sq. ft.2151 Ferncroft Ln, CHESTER SPRINGS, PA 19425
MLS# PACT2105246Listed by: KELLER WILLIAMS REAL ESTATE -EXTON 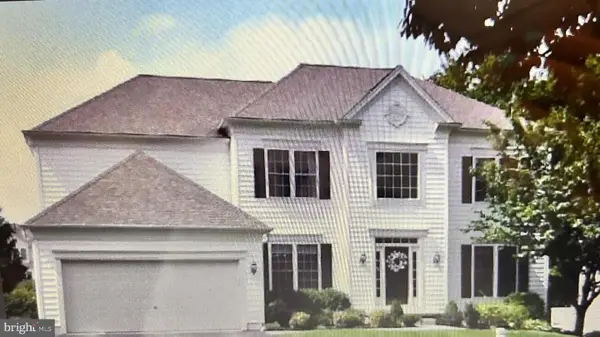 $999,000Active5 beds 5 baths3,736 sq. ft.
$999,000Active5 beds 5 baths3,736 sq. ft.209 Bayberry Dr, CHESTER SPRINGS, PA 19425
MLS# PACT2105304Listed by: THE GREENE REALTY GROUP $1,100,000Pending4 beds 5 baths4,458 sq. ft.
$1,100,000Pending4 beds 5 baths4,458 sq. ft.338 Black Horse Rd, CHESTER SPRINGS, PA 19425
MLS# PACT2104840Listed by: KELLER WILLIAMS REAL ESTATE -EXTON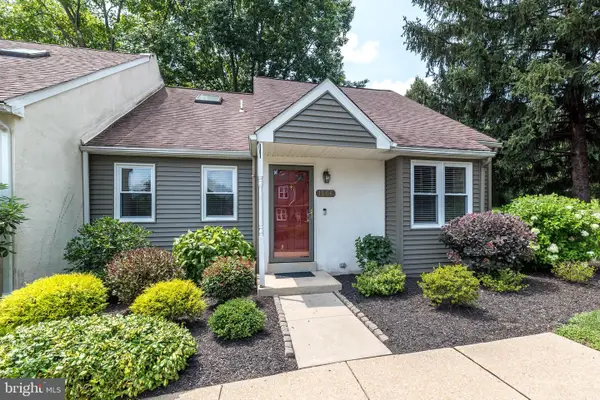 $405,000Pending3 beds 2 baths2,552 sq. ft.
$405,000Pending3 beds 2 baths2,552 sq. ft.1506 Saint Johnsbury Ct #1506, CHESTER SPRINGS, PA 19425
MLS# PACT2104872Listed by: LONG & FOSTER REAL ESTATE, INC. $550,000Pending3 beds 3 baths3,633 sq. ft.
$550,000Pending3 beds 3 baths3,633 sq. ft.214 Windgate Dr, CHESTER SPRINGS, PA 19425
MLS# PACT2104714Listed by: FOUR OAKS REAL ESTATE LLC $745,000Pending6 beds 4 baths3,512 sq. ft.
$745,000Pending6 beds 4 baths3,512 sq. ft.645 Sunderland Ave, CHESTER SPRINGS, PA 19425
MLS# PACT2103230Listed by: ABSOLUTE REAL ESTATE CHESCO
