1935 Parkerhill Ln, CHESTER SPRINGS, PA 19425
Local realty services provided by:Mountain Realty ERA Powered
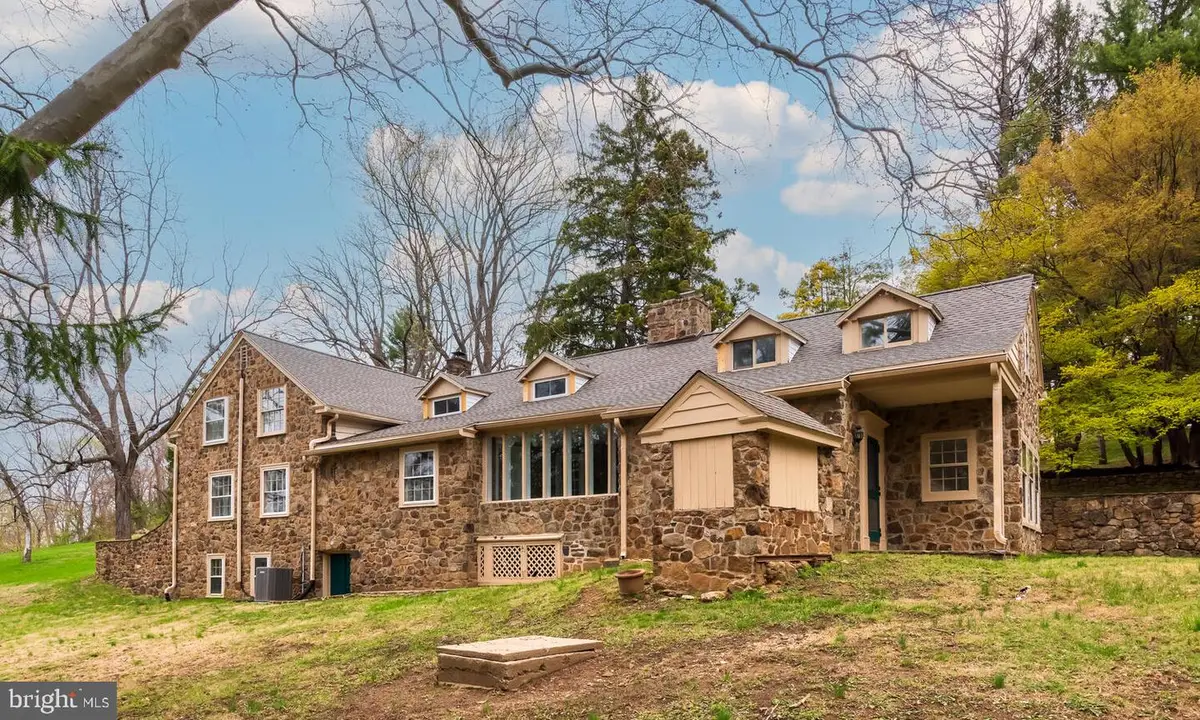


1935 Parkerhill Ln,CHESTER SPRINGS, PA 19425
$1,200,000
- 4 Beds
- 3 Baths
- 3,849 sq. ft.
- Single family
- Pending
Listed by:maureen a petrucci
Office:re/max main line-paoli
MLS#:PACT2040064
Source:BRIGHTMLS
Price summary
- Price:$1,200,000
- Price per sq. ft.:$311.77
About this home
Welcome to Parker Hill, a Fox Hunting favorite for the past 300 years, located in pastoral Chester Springs. The original estate home has been carefully preserved and updated several times. The present owners have added features to the home that represent old world property elegance and have enhanced it with upgrades to embrace current lifestyle needs.
The home includes a spiral stairs of the Betsy Ross vintage, gallery hallway Foyer, Family Room, formal Living Room, spacious Dining Room with open hearth fireplace (perfect for special events), Office, Sunroom and modern upgraded Kitchen. The custom Kitchen includes a large double oven, a built-in Refrigerator, and all granite tops with special soap stone Sink. The Family Room adjacent to the Kitchen has another large open hearth fireplace and great views of the rolling countryside. The first floor has nicely maintained hardwood floors throughout.
Four Bedrooms upstairs with two full Baths and an additional Utility Room /Bedroom offer great space for this second-floor cape design. The exterior of the property offers a two-car garage. The many patio porches and balconies leading to the outside enhance the natural terrain of the home site.
One can only celebrate this section of Chester County, one of the the most Historic in the area.
With its Yellow Springs Art Show each year and the new Playhouse, residents can participate in and enjoy Art classes, Pottery classes and generally the entire village atmosphere that dates back to the early days of history when we were not yet a nation. Conveniently located within minutes to the Great Valley, Exton, Downingtown, Phoenixville, and King of Prussia (via Rd #113, Rt 29 , Rt #100 and the Pennsylvania Turnpike), this a great place to live . We offer this property to you for your enjoyment in any and all ways. The property is zoned Residential . Since the parcel is more than three (3) acres, horses and small animals are permitted subject to certain limitations.
Contact an agent
Home facts
- Year built:1870
- Listing Id #:PACT2040064
- Added:867 day(s) ago
- Updated:August 13, 2025 at 10:11 AM
Rooms and interior
- Bedrooms:4
- Total bathrooms:3
- Full bathrooms:2
- Half bathrooms:1
- Living area:3,849 sq. ft.
Heating and cooling
- Cooling:Central A/C
- Heating:Hot Water, Oil
Structure and exterior
- Roof:Shingle
- Year built:1870
- Building area:3,849 sq. ft.
- Lot area:5.65 Acres
Utilities
- Water:Well
- Sewer:On Site Septic
Finances and disclosures
- Price:$1,200,000
- Price per sq. ft.:$311.77
- Tax amount:$11,128 (2024)
New listings near 1935 Parkerhill Ln
- Coming Soon
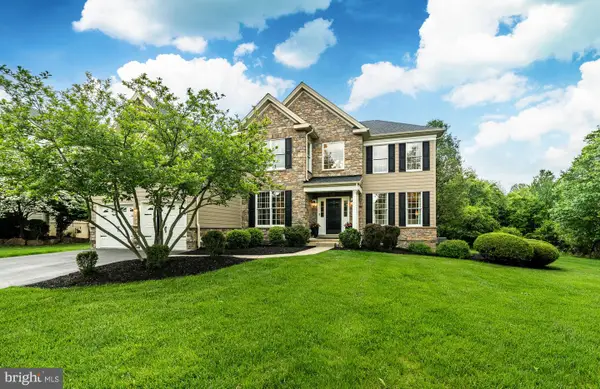 $1,000,000Coming Soon4 beds 3 baths
$1,000,000Coming Soon4 beds 3 baths1029 Barclay Rd, CHESTER SPRINGS, PA 19425
MLS# PACT2106144Listed by: KELLER WILLIAMS REAL ESTATE -EXTON - New
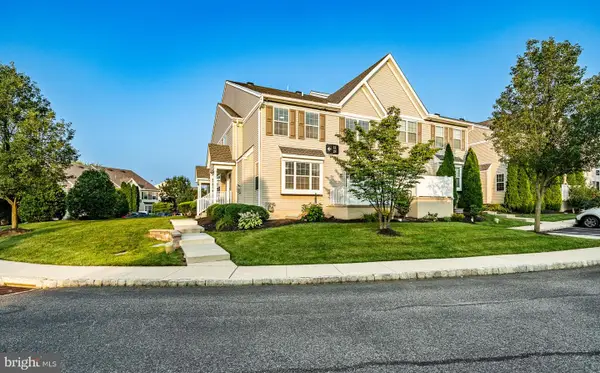 $445,000Active3 beds 3 baths2,960 sq. ft.
$445,000Active3 beds 3 baths2,960 sq. ft.11 Granite Ln #5, CHESTER SPRINGS, PA 19425
MLS# PACT2105868Listed by: REALTY MARK CITYSCAPE-HUNTINGDON VALLEY - New
 $445,000Active3 beds 3 baths1,944 sq. ft.
$445,000Active3 beds 3 baths1,944 sq. ft.58 Granite Ln #5, CHESTER SPRINGS, PA 19425
MLS# PACT2105010Listed by: KELLER WILLIAMS REAL ESTATE-DOYLESTOWN  $414,900Active4 beds 3 baths2,250 sq. ft.
$414,900Active4 beds 3 baths2,250 sq. ft.3302 Eaton Ct #3302, CHESTER SPRINGS, PA 19425
MLS# PACT2105376Listed by: PRIME REALTY PARTNERS- Open Sat, 11am to 1pm
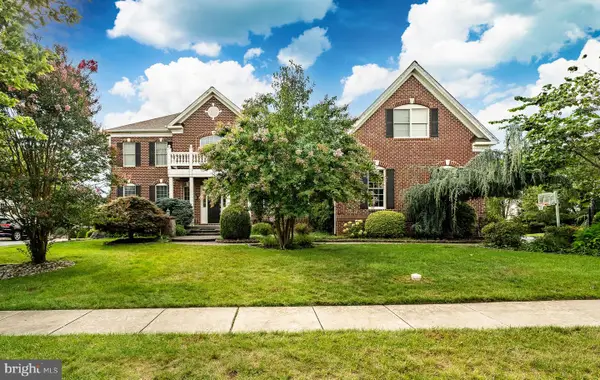 $1,400,000Active6 beds 6 baths9,200 sq. ft.
$1,400,000Active6 beds 6 baths9,200 sq. ft.2151 Ferncroft Ln, CHESTER SPRINGS, PA 19425
MLS# PACT2105246Listed by: KELLER WILLIAMS REAL ESTATE -EXTON 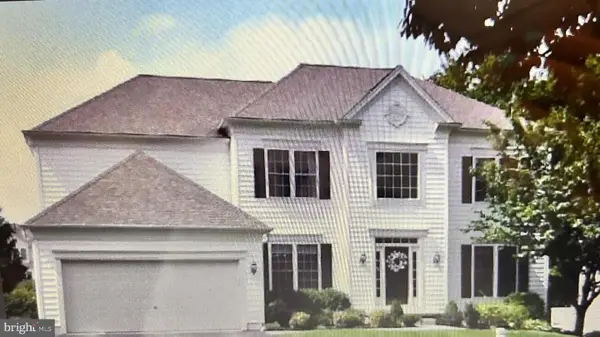 $999,000Active5 beds 5 baths3,736 sq. ft.
$999,000Active5 beds 5 baths3,736 sq. ft.209 Bayberry Dr, CHESTER SPRINGS, PA 19425
MLS# PACT2105304Listed by: THE GREENE REALTY GROUP $1,100,000Pending4 beds 5 baths4,458 sq. ft.
$1,100,000Pending4 beds 5 baths4,458 sq. ft.338 Black Horse Rd, CHESTER SPRINGS, PA 19425
MLS# PACT2104840Listed by: KELLER WILLIAMS REAL ESTATE -EXTON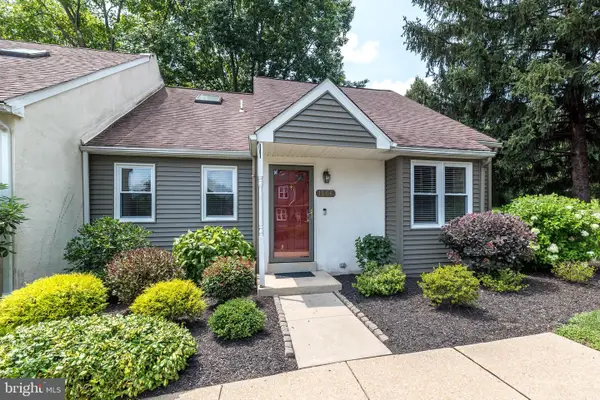 $405,000Pending3 beds 2 baths2,552 sq. ft.
$405,000Pending3 beds 2 baths2,552 sq. ft.1506 Saint Johnsbury Ct #1506, CHESTER SPRINGS, PA 19425
MLS# PACT2104872Listed by: LONG & FOSTER REAL ESTATE, INC. $550,000Pending3 beds 3 baths3,633 sq. ft.
$550,000Pending3 beds 3 baths3,633 sq. ft.214 Windgate Dr, CHESTER SPRINGS, PA 19425
MLS# PACT2104714Listed by: FOUR OAKS REAL ESTATE LLC $745,000Pending6 beds 4 baths3,512 sq. ft.
$745,000Pending6 beds 4 baths3,512 sq. ft.645 Sunderland Ave, CHESTER SPRINGS, PA 19425
MLS# PACT2103230Listed by: ABSOLUTE REAL ESTATE CHESCO
