222 Oliver Dr, CHESTER SPRINGS, PA 19425
Local realty services provided by:ERA Martin Associates

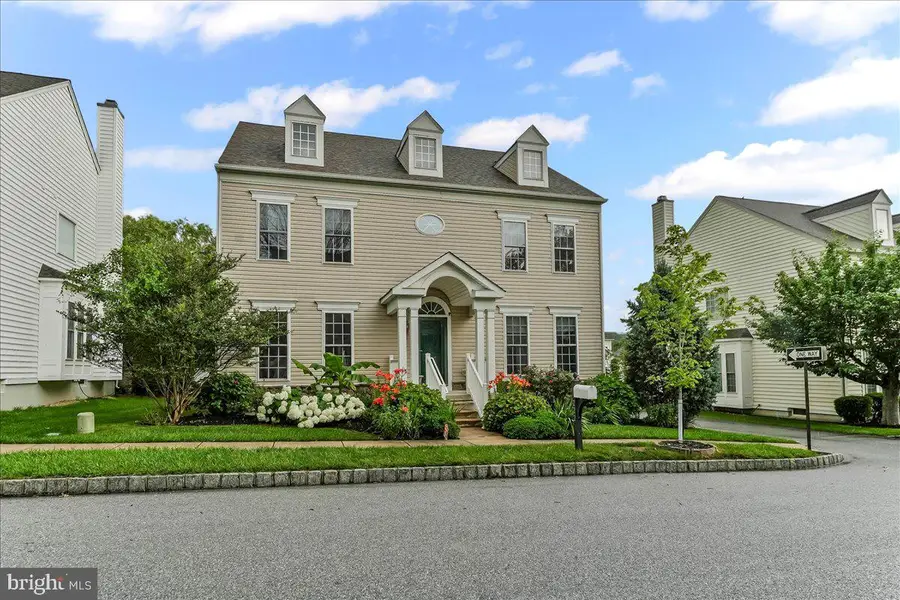
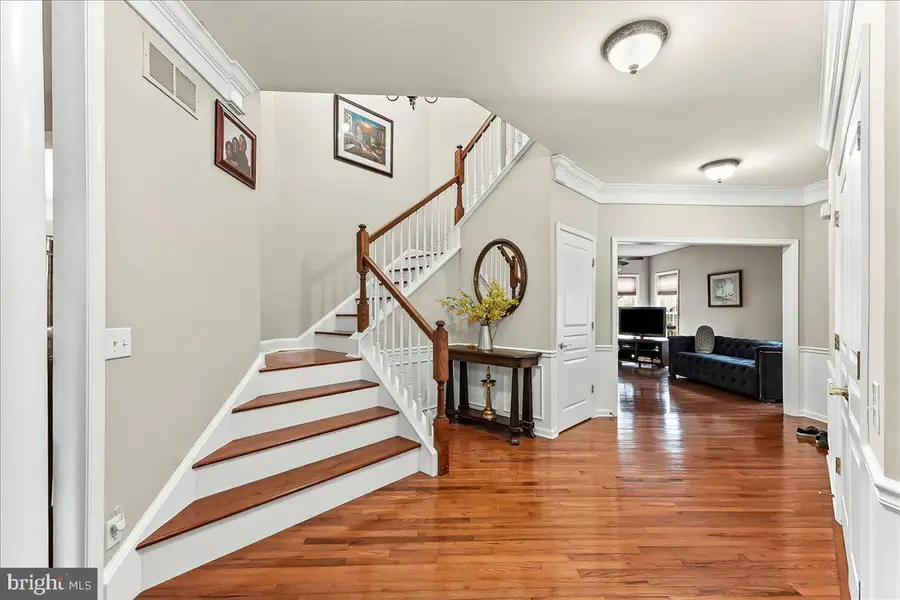
222 Oliver Dr,CHESTER SPRINGS, PA 19425
$815,000
- 4 Beds
- 5 Baths
- 3,814 sq. ft.
- Single family
- Pending
Listed by:dawn m mollichella
Office:re/max town & country
MLS#:PACT2102880
Source:BRIGHTMLS
Price summary
- Price:$815,000
- Price per sq. ft.:$213.69
- Monthly HOA dues:$132
About this home
Welcome to 222 Oliver Drive – A Beautiful Home in Sought-After Windsor Ridge!
Located in the desirable Windsor Ridge Community, this stunning 4-bedroom, 3/2-bath single-family home offers the perfect blend of comfort, style, and functionality. From the moment you arrive, you’ll appreciate the extended driveway, charming curb appeal, and thoughtful upgrades throughout.
Step inside to find gleaming hardwood floors throughout the first floor, a private office, formal living and dining rooms, and a spacious, open-concept kitchen and family room—perfect for everyday living and entertaining. The kitchen boasts plenty of counter space, modern appliances, and a seamless flow into the heart of the home. Step outside to a beautiful paver patio, ideal for relaxing or hosting gatherings.
Upstairs, you'll find generously sized bedrooms and updated bathrooms, while the finished basement provides bonus living space for a playroom, gym, or media area.
This home offers so many upgrades to include a radon fan with a 5 year warranty (2025), newer washer and disposal (2024), Lennox 2-zone HVAC System (2021), oven and dishwasher (2020), Vinyl siding (2019), newer roof (2014), and a whole-house water softener and filtration system (2019)—providing peace of mind and modern convenience.
Windsor Ridge residents enjoy a vibrant community lifestyle with access to parks, playgrounds, a community clubhouse, in-ground pool and splash pad, fitness center, and scenic walking/biking paths.
All of this, plus the home is located in the award-winning Downingtown East Schools and The STEM Academy and just minutes away from shopping, dining, and major routes including PA Turnpike.- This home truly has it all!
Don’t miss your opportunity to call 222 Oliver Drive your new home!
Contact an agent
Home facts
- Year built:2005
- Listing Id #:PACT2102880
- Added:44 day(s) ago
- Updated:August 15, 2025 at 07:30 AM
Rooms and interior
- Bedrooms:4
- Total bathrooms:5
- Full bathrooms:3
- Half bathrooms:2
- Living area:3,814 sq. ft.
Heating and cooling
- Cooling:Central A/C
- Heating:90% Forced Air, Natural Gas
Structure and exterior
- Roof:Pitched, Shingle
- Year built:2005
- Building area:3,814 sq. ft.
- Lot area:0.13 Acres
Schools
- High school:DOWNINGTOWN HIGH SCHOOL EAST CAMPUS
- Middle school:LIONVILLE
- Elementary school:SHAMONA CREEK
Utilities
- Water:Public
- Sewer:Public Sewer
Finances and disclosures
- Price:$815,000
- Price per sq. ft.:$213.69
- Tax amount:$7,824 (2024)
New listings near 222 Oliver Dr
- Coming Soon
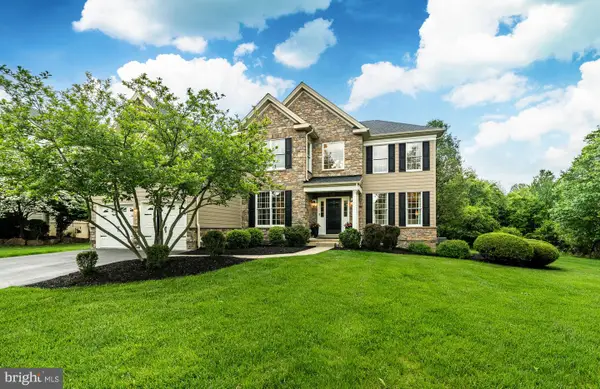 $1,000,000Coming Soon4 beds 3 baths
$1,000,000Coming Soon4 beds 3 baths1029 Barclay Rd, CHESTER SPRINGS, PA 19425
MLS# PACT2106144Listed by: KELLER WILLIAMS REAL ESTATE -EXTON - New
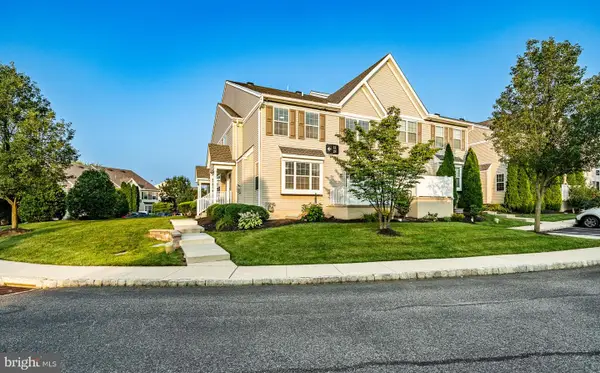 $445,000Active3 beds 3 baths2,960 sq. ft.
$445,000Active3 beds 3 baths2,960 sq. ft.11 Granite Ln #5, CHESTER SPRINGS, PA 19425
MLS# PACT2105868Listed by: REALTY MARK CITYSCAPE-HUNTINGDON VALLEY - New
 $445,000Active3 beds 3 baths1,944 sq. ft.
$445,000Active3 beds 3 baths1,944 sq. ft.58 Granite Ln #5, CHESTER SPRINGS, PA 19425
MLS# PACT2105010Listed by: KELLER WILLIAMS REAL ESTATE-DOYLESTOWN - Open Sun, 12 to 2pm
 $414,900Active4 beds 3 baths2,250 sq. ft.
$414,900Active4 beds 3 baths2,250 sq. ft.3302 Eaton Ct #3302, CHESTER SPRINGS, PA 19425
MLS# PACT2105376Listed by: PRIME REALTY PARTNERS - Open Sat, 11am to 1pm
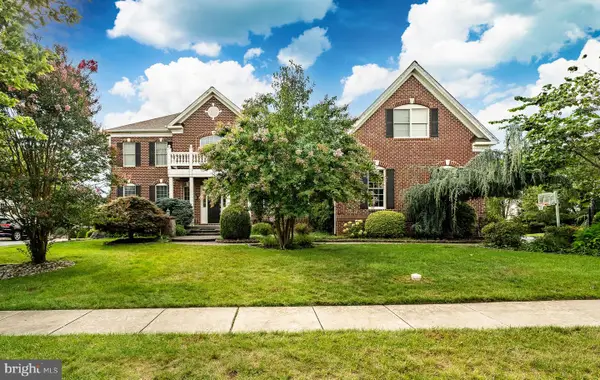 $1,400,000Active6 beds 6 baths9,200 sq. ft.
$1,400,000Active6 beds 6 baths9,200 sq. ft.2151 Ferncroft Ln, CHESTER SPRINGS, PA 19425
MLS# PACT2105246Listed by: KELLER WILLIAMS REAL ESTATE -EXTON 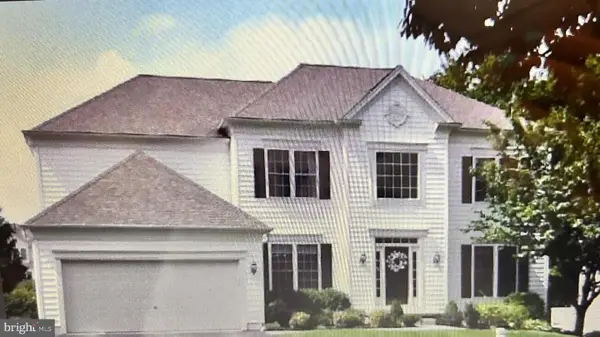 $999,000Active5 beds 5 baths3,736 sq. ft.
$999,000Active5 beds 5 baths3,736 sq. ft.209 Bayberry Dr, CHESTER SPRINGS, PA 19425
MLS# PACT2105304Listed by: THE GREENE REALTY GROUP $1,100,000Pending4 beds 5 baths4,458 sq. ft.
$1,100,000Pending4 beds 5 baths4,458 sq. ft.338 Black Horse Rd, CHESTER SPRINGS, PA 19425
MLS# PACT2104840Listed by: KELLER WILLIAMS REAL ESTATE -EXTON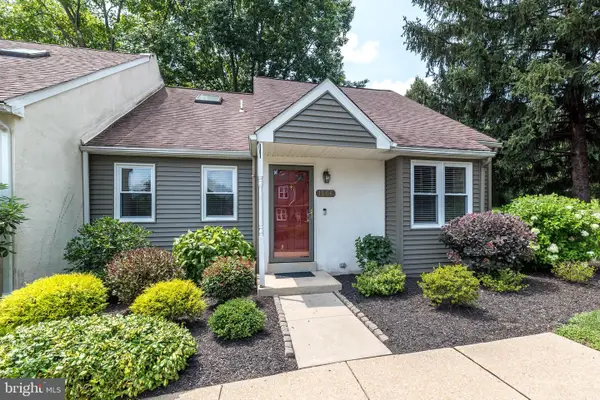 $405,000Pending3 beds 2 baths2,552 sq. ft.
$405,000Pending3 beds 2 baths2,552 sq. ft.1506 Saint Johnsbury Ct #1506, CHESTER SPRINGS, PA 19425
MLS# PACT2104872Listed by: LONG & FOSTER REAL ESTATE, INC. $550,000Pending3 beds 3 baths3,633 sq. ft.
$550,000Pending3 beds 3 baths3,633 sq. ft.214 Windgate Dr, CHESTER SPRINGS, PA 19425
MLS# PACT2104714Listed by: FOUR OAKS REAL ESTATE LLC $745,000Pending6 beds 4 baths3,512 sq. ft.
$745,000Pending6 beds 4 baths3,512 sq. ft.645 Sunderland Ave, CHESTER SPRINGS, PA 19425
MLS# PACT2103230Listed by: ABSOLUTE REAL ESTATE CHESCO
