2762 Horseshoe Trl, CHESTER SPRINGS, PA 19425
Local realty services provided by:ERA Valley Realty
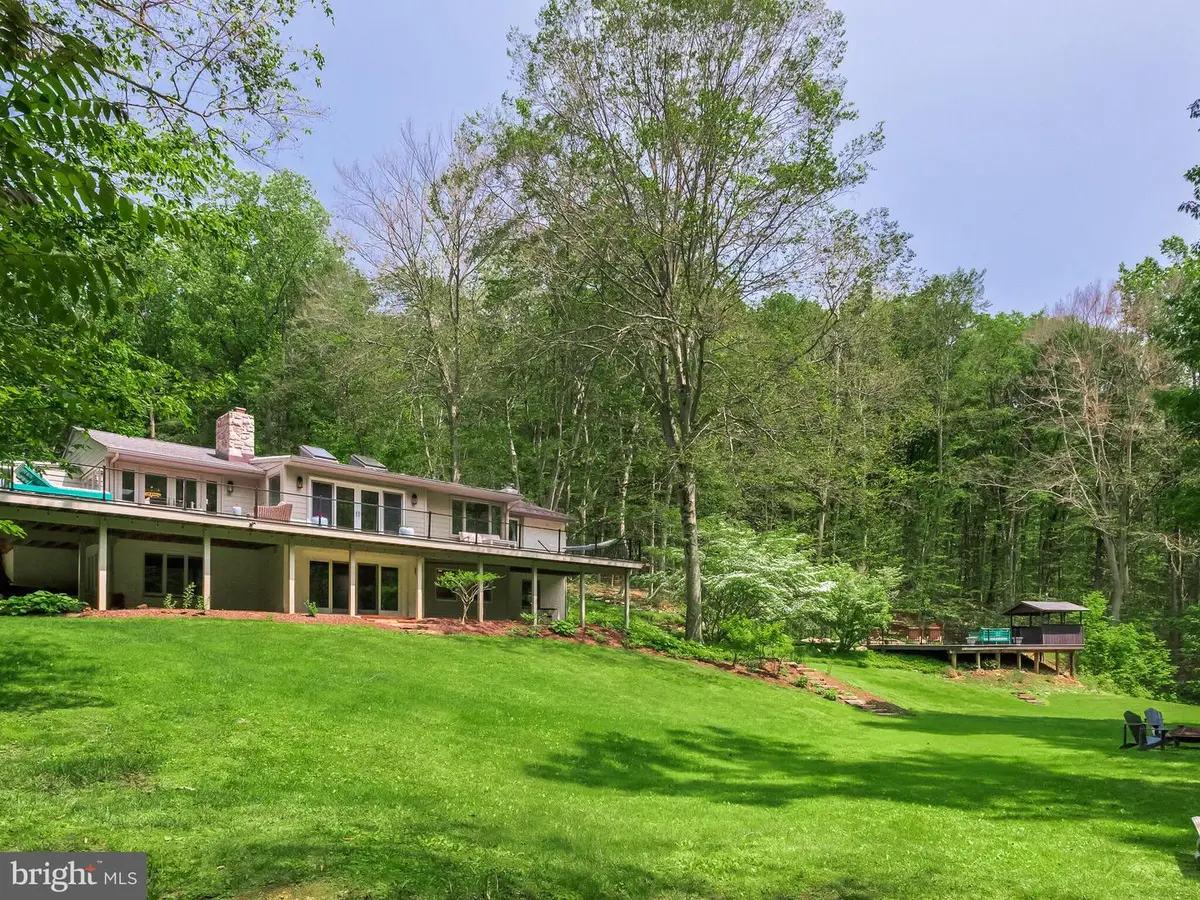
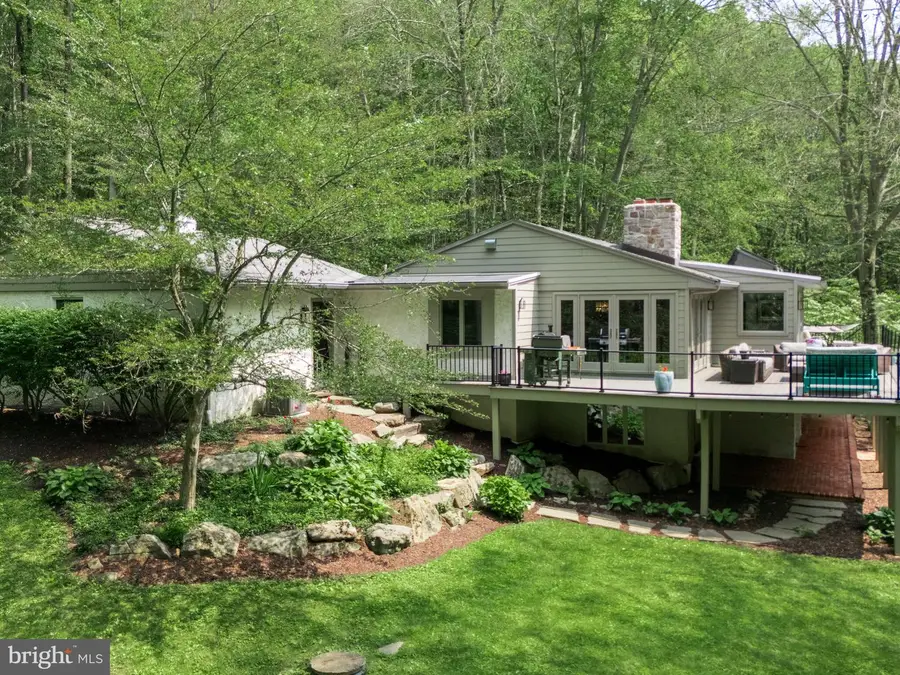
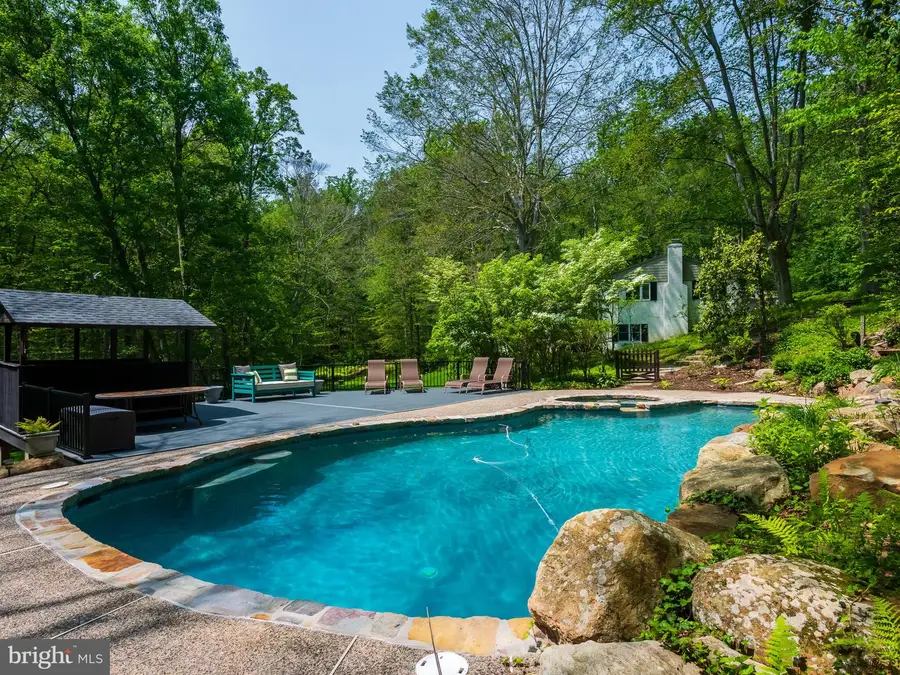
2762 Horseshoe Trl,CHESTER SPRINGS, PA 19425
$1,500,000
- 4 Beds
- 3 Baths
- 3,243 sq. ft.
- Single family
- Pending
Listed by:janel l loughin
Office:keller williams real estate -exton
MLS#:PACT2099776
Source:BRIGHTMLS
Price summary
- Price:$1,500,000
- Price per sq. ft.:$462.53
About this home
Welcome to this stunning 4-bedroom, 3 full bathroom single-family home nestled in the tranquil and picturesque setting of West Vincent Township, within the highly regarded Owen J. Roberts School District. Set far back from the road and tucked away on a breathtaking 7.2-acre estate, this property offers unmatched privacy, natural beauty, and a lifestyle of peaceful luxury.
Surrounded by mature woods and rolling landscapes, the grounds feature a harmonious blend of open, sun-dappled clearings and enchanting wooded areas that change beautifully with the seasons. A gentle stream winds through the property, adding to the sense of serenity and offering a peaceful soundtrack to daily life. Whether you envision nature walks along your own private trails, gardening, outdoor entertaining, or simply enjoying the stillness of the countryside, these 7.2 acres provide the perfect backdrop for your dream lifestyle—all while being just minutes from local amenities.
Step through the foyer into a warm and inviting great room featuring gleaming hardwood floors, a beautiful stone fireplace, and an abundance of natural light from skylights and sliding doors that lead to a large, wrap-around deck overlooking the serene landscape.
The gourmet kitchen is a chef’s dream, thoughtfully designed for both everyday living and elegant entertaining. It showcases luxurious granite countertops, rich custom cabinetry that offers abundant storage, and a generous center island with a prep sink—perfect for meal preparation or casual gatherings. A charming bay window seat invites relaxation with morning coffee or afternoon reading, while natural light floods the space. Culinary enthusiasts will appreciate the top-of-the-line appliances, including a custom paneled refrigerator, a powerful six-burner propane cooktop, and double ovens that make hosting a breeze. The adjoining butler’s pantry enhances functionality with additional storage, counter space, and seamless access to the attached two-car garage—ideal for unloading groceries with ease. The dining area offers charm and functionality with a second stone fireplace and direct access to the deck—perfect for indoor-outdoor entertaining.
The main level also features a luxurious primary suite with hardwood floors, built-ins, a fireplace, and private deck access. The renovated en-suite bath boasts a marble-tiled glass shower, soaking tub, double marble vanity, and in-suite washer/dryer. A second bedroom and full hall bath complete the main floor.
The lower level offers even more living space with a bright family room, brick fireplace, and walkout access to a brick patio and expansive backyard. Two additional bedrooms with walk-in closets, a beautifully renovated full bath, and a mud/potting room with outdoor access make this level ideal for guests or multi-generational living.
Step outside to experience resort-style living in your own backyard. At the heart of the outdoor oasis is a luxurious heated saltwater in-ground pool, offering a spa-like swimming experience with low-maintenance benefits and a softer, more natural feel. Surrounding the pool is an expansive lounge deck, ideal for sunbathing or hosting summer gatherings. A covered pool cabana with space for a bar or grill provides a shady retreat for relaxing or entertaining guests in style. Lush landscaping, mature trees, and the tranquil sounds of the nearby stream enhance the atmosphere, creating the ultimate private escape.
This is a rare opportunity to own a secluded, amenity-rich property in a prime location. Whether you're seeking a peaceful retreat, an entertainer’s paradise, or a family-friendly haven, this property delivers it all—don’t miss your chance to make it yours!
Contact an agent
Home facts
- Year built:1970
- Listing Id #:PACT2099776
- Added:63 day(s) ago
- Updated:August 15, 2025 at 07:30 AM
Rooms and interior
- Bedrooms:4
- Total bathrooms:3
- Full bathrooms:3
- Living area:3,243 sq. ft.
Heating and cooling
- Cooling:Central A/C
- Heating:Forced Air, Propane - Owned, Radiant
Structure and exterior
- Year built:1970
- Building area:3,243 sq. ft.
- Lot area:7.2 Acres
Utilities
- Water:Well
- Sewer:On Site Septic
Finances and disclosures
- Price:$1,500,000
- Price per sq. ft.:$462.53
- Tax amount:$10,905 (2024)
New listings near 2762 Horseshoe Trl
- Coming Soon
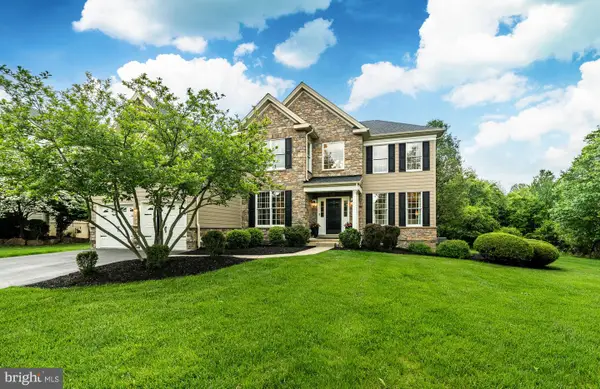 $1,000,000Coming Soon4 beds 3 baths
$1,000,000Coming Soon4 beds 3 baths1029 Barclay Rd, CHESTER SPRINGS, PA 19425
MLS# PACT2106144Listed by: KELLER WILLIAMS REAL ESTATE -EXTON - New
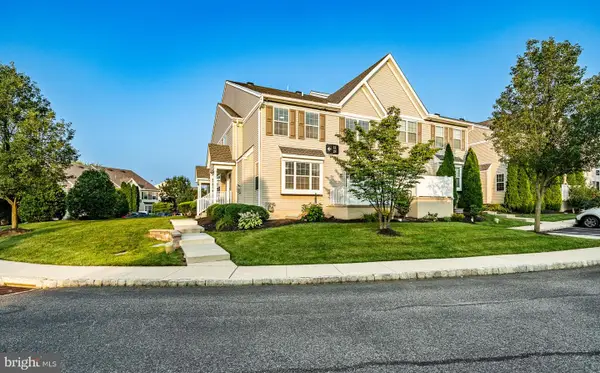 $445,000Active3 beds 3 baths2,960 sq. ft.
$445,000Active3 beds 3 baths2,960 sq. ft.11 Granite Ln #5, CHESTER SPRINGS, PA 19425
MLS# PACT2105868Listed by: REALTY MARK CITYSCAPE-HUNTINGDON VALLEY - New
 $445,000Active3 beds 3 baths1,944 sq. ft.
$445,000Active3 beds 3 baths1,944 sq. ft.58 Granite Ln #5, CHESTER SPRINGS, PA 19425
MLS# PACT2105010Listed by: KELLER WILLIAMS REAL ESTATE-DOYLESTOWN - Open Sun, 12 to 2pm
 $414,900Active4 beds 3 baths2,250 sq. ft.
$414,900Active4 beds 3 baths2,250 sq. ft.3302 Eaton Ct #3302, CHESTER SPRINGS, PA 19425
MLS# PACT2105376Listed by: PRIME REALTY PARTNERS - Open Sat, 11am to 1pm
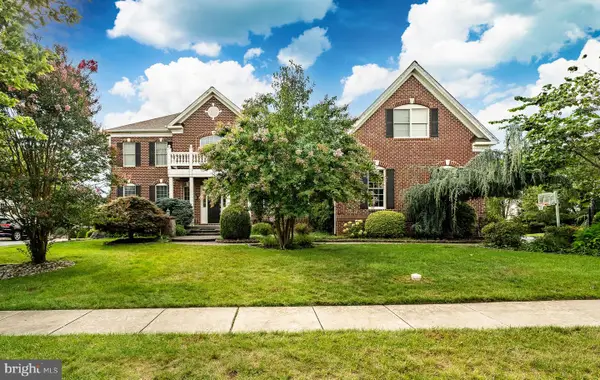 $1,400,000Active6 beds 6 baths9,200 sq. ft.
$1,400,000Active6 beds 6 baths9,200 sq. ft.2151 Ferncroft Ln, CHESTER SPRINGS, PA 19425
MLS# PACT2105246Listed by: KELLER WILLIAMS REAL ESTATE -EXTON 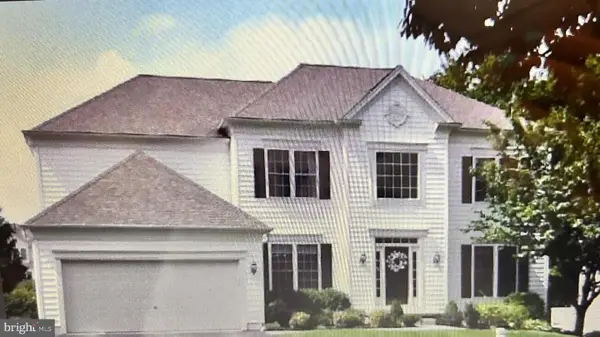 $999,000Active5 beds 5 baths3,736 sq. ft.
$999,000Active5 beds 5 baths3,736 sq. ft.209 Bayberry Dr, CHESTER SPRINGS, PA 19425
MLS# PACT2105304Listed by: THE GREENE REALTY GROUP $1,100,000Pending4 beds 5 baths4,458 sq. ft.
$1,100,000Pending4 beds 5 baths4,458 sq. ft.338 Black Horse Rd, CHESTER SPRINGS, PA 19425
MLS# PACT2104840Listed by: KELLER WILLIAMS REAL ESTATE -EXTON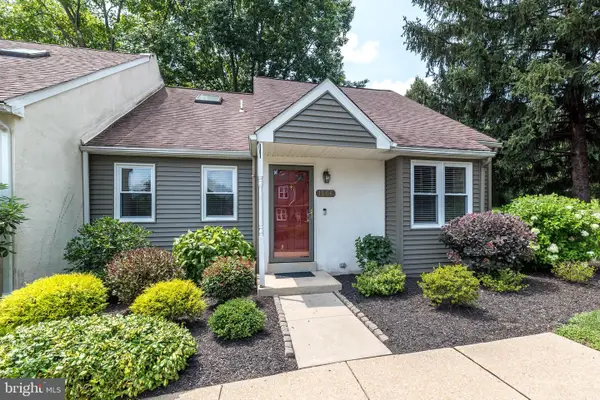 $405,000Pending3 beds 2 baths2,552 sq. ft.
$405,000Pending3 beds 2 baths2,552 sq. ft.1506 Saint Johnsbury Ct #1506, CHESTER SPRINGS, PA 19425
MLS# PACT2104872Listed by: LONG & FOSTER REAL ESTATE, INC. $550,000Pending3 beds 3 baths3,633 sq. ft.
$550,000Pending3 beds 3 baths3,633 sq. ft.214 Windgate Dr, CHESTER SPRINGS, PA 19425
MLS# PACT2104714Listed by: FOUR OAKS REAL ESTATE LLC $745,000Pending6 beds 4 baths3,512 sq. ft.
$745,000Pending6 beds 4 baths3,512 sq. ft.645 Sunderland Ave, CHESTER SPRINGS, PA 19425
MLS# PACT2103230Listed by: ABSOLUTE REAL ESTATE CHESCO
