3132 Butternut Ln, CHESTER SPRINGS, PA 19425
Local realty services provided by:ERA Reed Realty, Inc.

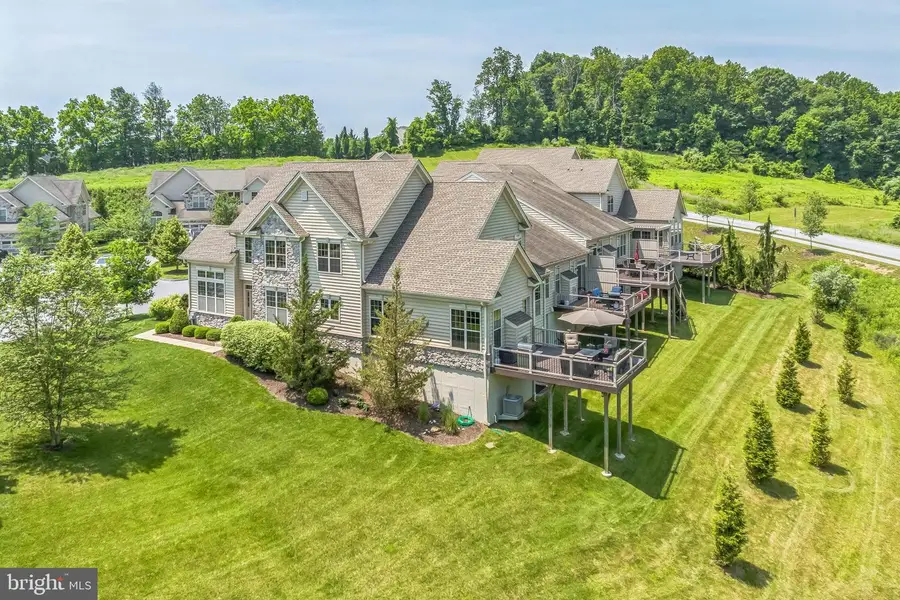
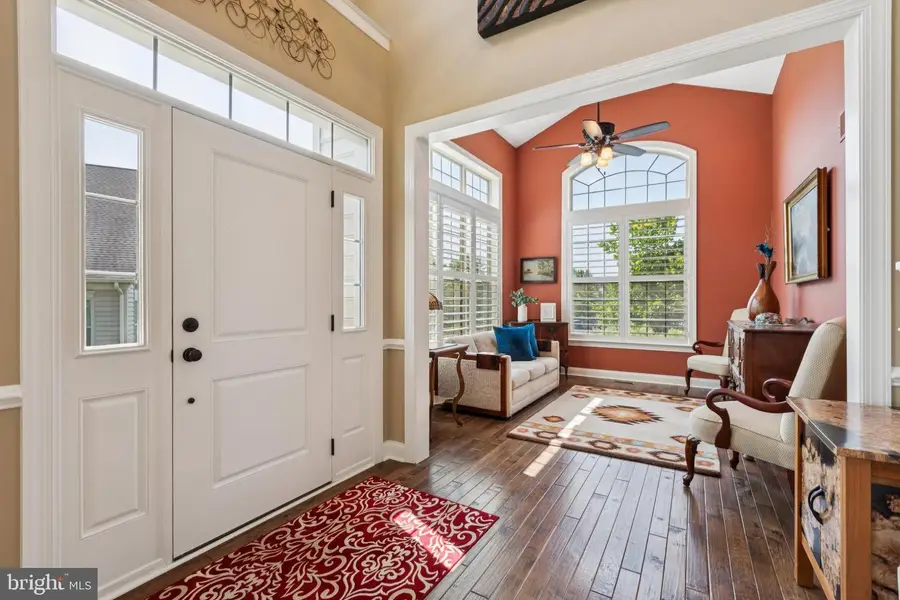
Listed by:elizabeth f cusack
Office:coldwell banker realty
MLS#:PACT2101242
Source:BRIGHTMLS
Price summary
- Price:$699,000
- Price per sq. ft.:$231.15
- Monthly HOA dues:$216
About this home
PRICE IMPROVEMENT! Luxury living with thoughtful design in Chester Springs. Welcome to 3132 Butternut Lane. An exceptional, East facing end-unit luxury townhouse in the highly desirable Creekside Community at Byers Station. Offering nearly 3,100 sq ft of beautifully designed living space, this home features over $125,000 in custom upgrades and a layout that blends comfort, elegance and functionality. Offering three bedrooms with two full and one-half baths. The main level boasts 16' ceilings with a formal living and dining area to welcome guests, celebrate special events or find a quite space to relax. The chefs kitchen is the heart of the home with 42" cabinetry, Whirlpool five burner gas cooktop with custom built overhead exhaust. An oversized center island with granite countertops is accented by a large pantry and stainless steel Whirlpool appliances making this space extra special . Soaring 13 foot ceilings and large windows invite natural light that complement a gas burning fireplace in the family great room with hardwood floors that run throughout most of this home and enhance the upscale feel! An oversized composite deck for relaxation and grilling offers privacy and a space to enjoy the amazing view! A first floor primary suite, is a true retreat highlighted by a handcrafted custom sliding door made of live-edge spalted maple with walnut frame and hung on a sleek brushed steel track. The suite offers a large walk in shower with bench seating along with a dual vanity and large walk in closet. A two car garage along with a main level laundry / mudroom with a powder room completes this level. The second level features a spacious loft, perfect for a home office or additional living space, along with two generously sized bedrooms with walk-in closets and a full hall bath with dual vanities. A full unfinished walk out lower level with roughed in plumbing offers all sorts of opportunities. Resort-style amenities: multiple pools, club houses, tennis courts, walking trails and playgrounds. Don't miss your chance to own this one-of-a-kind home that perfectly balances stye, functionality and community. Located near the PA Turnpike, Rt 100, shopping, restaurants and Marsh Creek! Welcome Home!
Contact an agent
Home facts
- Year built:2016
- Listing Id #:PACT2101242
- Added:60 day(s) ago
- Updated:August 15, 2025 at 07:30 AM
Rooms and interior
- Bedrooms:3
- Total bathrooms:3
- Full bathrooms:2
- Half bathrooms:1
- Living area:3,024 sq. ft.
Heating and cooling
- Cooling:Central A/C
- Heating:Forced Air, Natural Gas
Structure and exterior
- Roof:Shingle
- Year built:2016
- Building area:3,024 sq. ft.
- Lot area:0.14 Acres
Schools
- High school:OWEN J ROBERTS
- Middle school:OWEN J ROBERTS
- Elementary school:WEST VINCENT
Utilities
- Water:Public
- Sewer:Public Sewer
Finances and disclosures
- Price:$699,000
- Price per sq. ft.:$231.15
- Tax amount:$9,777 (2024)
New listings near 3132 Butternut Ln
- Coming Soon
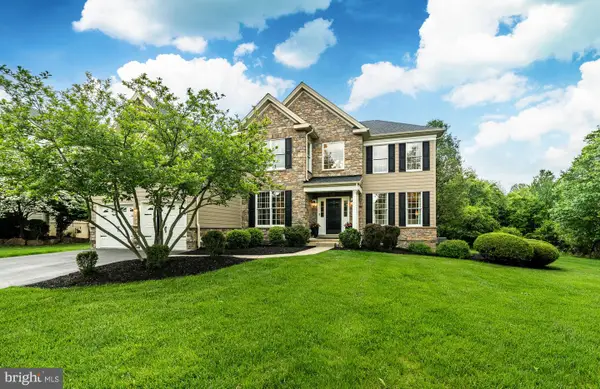 $1,000,000Coming Soon4 beds 3 baths
$1,000,000Coming Soon4 beds 3 baths1029 Barclay Rd, CHESTER SPRINGS, PA 19425
MLS# PACT2106144Listed by: KELLER WILLIAMS REAL ESTATE -EXTON - New
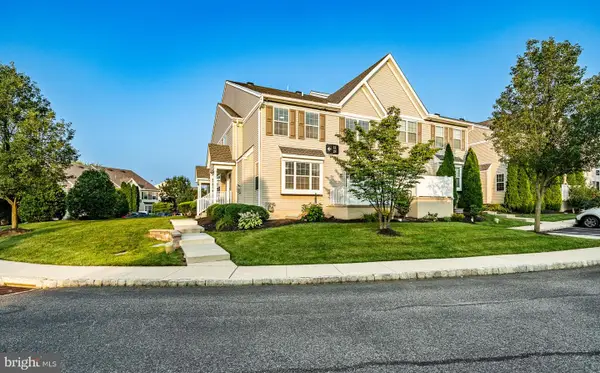 $445,000Active3 beds 3 baths2,960 sq. ft.
$445,000Active3 beds 3 baths2,960 sq. ft.11 Granite Ln #5, CHESTER SPRINGS, PA 19425
MLS# PACT2105868Listed by: REALTY MARK CITYSCAPE-HUNTINGDON VALLEY - New
 $445,000Active3 beds 3 baths1,944 sq. ft.
$445,000Active3 beds 3 baths1,944 sq. ft.58 Granite Ln #5, CHESTER SPRINGS, PA 19425
MLS# PACT2105010Listed by: KELLER WILLIAMS REAL ESTATE-DOYLESTOWN - Open Sun, 12 to 2pm
 $414,900Active4 beds 3 baths2,250 sq. ft.
$414,900Active4 beds 3 baths2,250 sq. ft.3302 Eaton Ct #3302, CHESTER SPRINGS, PA 19425
MLS# PACT2105376Listed by: PRIME REALTY PARTNERS - Open Sat, 11am to 1pm
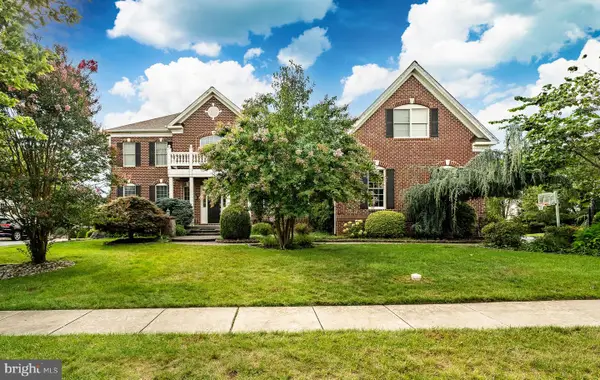 $1,400,000Active6 beds 6 baths9,200 sq. ft.
$1,400,000Active6 beds 6 baths9,200 sq. ft.2151 Ferncroft Ln, CHESTER SPRINGS, PA 19425
MLS# PACT2105246Listed by: KELLER WILLIAMS REAL ESTATE -EXTON 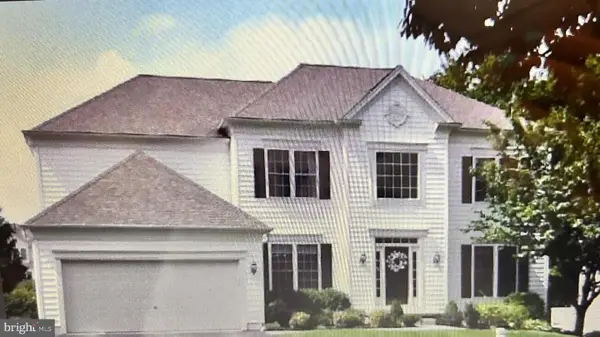 $999,000Active5 beds 5 baths3,736 sq. ft.
$999,000Active5 beds 5 baths3,736 sq. ft.209 Bayberry Dr, CHESTER SPRINGS, PA 19425
MLS# PACT2105304Listed by: THE GREENE REALTY GROUP $1,100,000Pending4 beds 5 baths4,458 sq. ft.
$1,100,000Pending4 beds 5 baths4,458 sq. ft.338 Black Horse Rd, CHESTER SPRINGS, PA 19425
MLS# PACT2104840Listed by: KELLER WILLIAMS REAL ESTATE -EXTON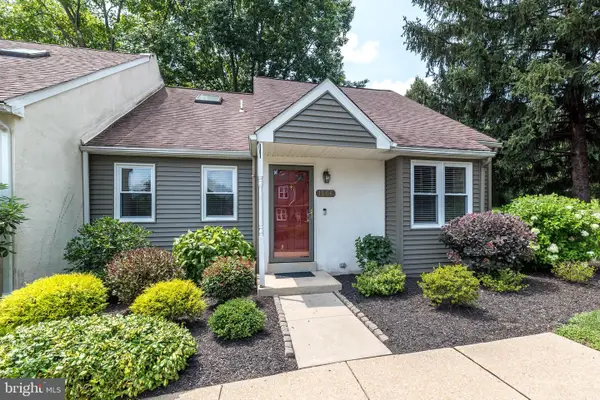 $405,000Pending3 beds 2 baths2,552 sq. ft.
$405,000Pending3 beds 2 baths2,552 sq. ft.1506 Saint Johnsbury Ct #1506, CHESTER SPRINGS, PA 19425
MLS# PACT2104872Listed by: LONG & FOSTER REAL ESTATE, INC. $550,000Pending3 beds 3 baths3,633 sq. ft.
$550,000Pending3 beds 3 baths3,633 sq. ft.214 Windgate Dr, CHESTER SPRINGS, PA 19425
MLS# PACT2104714Listed by: FOUR OAKS REAL ESTATE LLC $745,000Pending6 beds 4 baths3,512 sq. ft.
$745,000Pending6 beds 4 baths3,512 sq. ft.645 Sunderland Ave, CHESTER SPRINGS, PA 19425
MLS# PACT2103230Listed by: ABSOLUTE REAL ESTATE CHESCO
