32 Granite Ln #8, CHESTER SPRINGS, PA 19425
Local realty services provided by:ERA Valley Realty
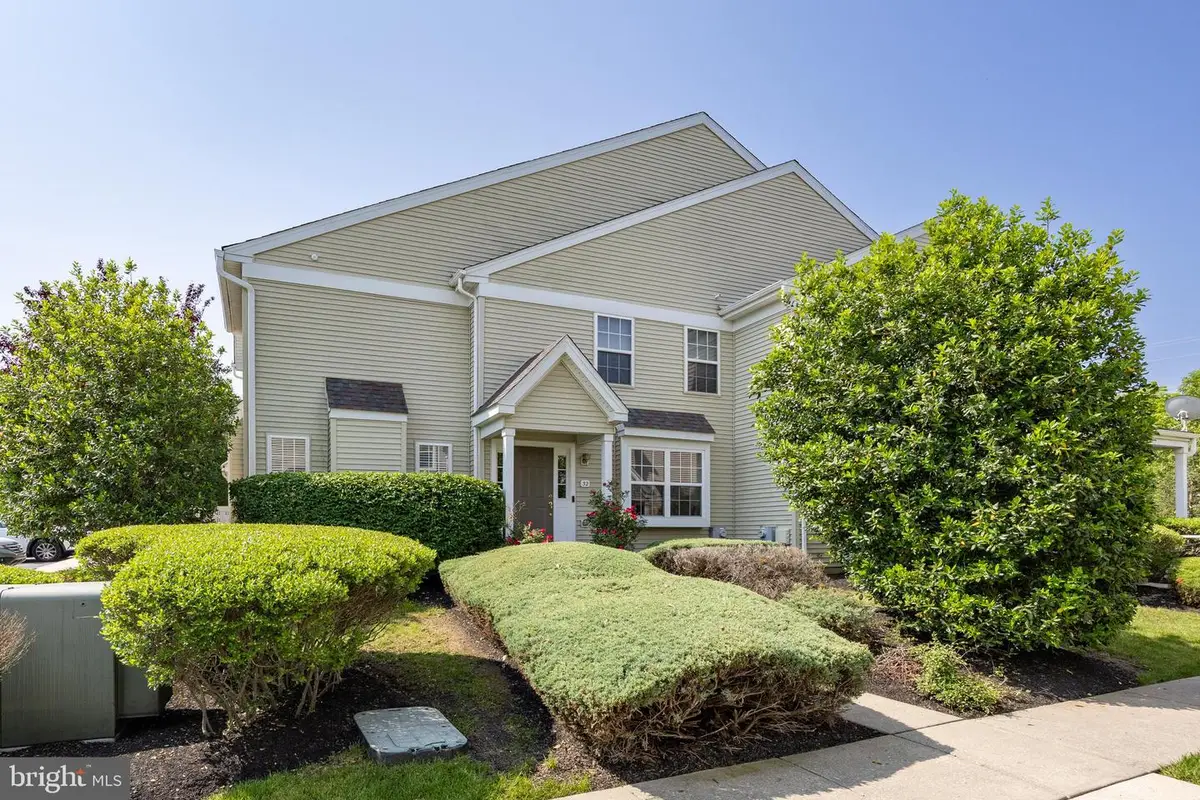


32 Granite Ln #8,CHESTER SPRINGS, PA 19425
$425,000
- 3 Beds
- 3 Baths
- 1,932 sq. ft.
- Townhouse
- Pending
Listed by:kathleen wolfgang
Office:keller williams real estate -exton
MLS#:PACT2100174
Source:BRIGHTMLS
Price summary
- Price:$425,000
- Price per sq. ft.:$219.98
About this home
Beautiful 3 Bedroom, 2.5 Bath End Unit in Byers Station, located in Upper Uwchlan Township and part of the award-winning Downingtown School District. This former model home is loaded with upgrades, including whole-house surround sound, extensive recessed lighting, and detailed wainscoting, chair rails and crown moldings throughout.
Step inside to a welcoming foyer with a coat closet and tile floor. To the left is the inviting Family Room featuring a gas fireplace and plantation shutters, which flows seamlessly into the Kitchen with tile flooring, stainless steel appliances, and sliding glass door that leads to the patio. A Formal Dining Room opens to the Living Room, providing a great layout for entertaining. A Powder Room with pedestal sink completes the main level.
Upstairs, the Primary Bedroom boasts a tray ceiling, two closets (including a walk-in), and an en suite bath with a soaking tub, separate tiled shower, vanity, and private toilet area. Two additional bedrooms share a full Hall Bath with a tiled tub/shower combination. A conveniently located second-floor Laundry Room adds to the home's practicality.
The spacious basement offers ample storage and is ready to be finished to suit your needs. Major updates include a New hot water heater (2023) and New HVAC system (2020).
Enjoy all the amenities the Byers Station community has to offer: two pools, two clubhouses, two fitness centers, tennis and basketball courts, a volleyball court, playgrounds, and scenic walking trails.
Located just minutes from the PA Turnpike and Routes 100, 401, and 113, this community is *Owner-Occupied Only* – no rentals permitted at this time.
Contact an agent
Home facts
- Year built:2005
- Listing Id #:PACT2100174
- Added:70 day(s) ago
- Updated:August 15, 2025 at 07:30 AM
Rooms and interior
- Bedrooms:3
- Total bathrooms:3
- Full bathrooms:2
- Half bathrooms:1
- Living area:1,932 sq. ft.
Heating and cooling
- Cooling:Central A/C
- Heating:Forced Air, Natural Gas
Structure and exterior
- Year built:2005
- Building area:1,932 sq. ft.
Utilities
- Water:Public
- Sewer:Public Sewer
Finances and disclosures
- Price:$425,000
- Price per sq. ft.:$219.98
- Tax amount:$5,316 (2024)
New listings near 32 Granite Ln #8
- Coming Soon
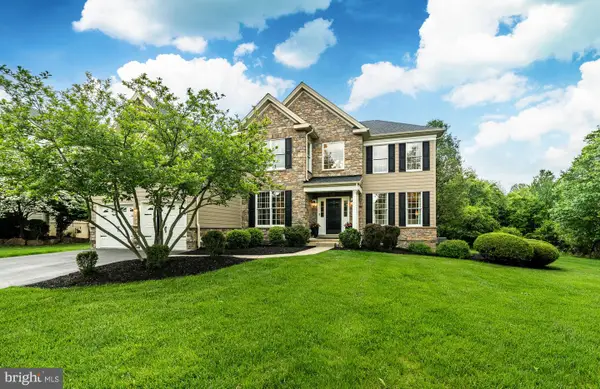 $1,000,000Coming Soon4 beds 3 baths
$1,000,000Coming Soon4 beds 3 baths1029 Barclay Rd, CHESTER SPRINGS, PA 19425
MLS# PACT2106144Listed by: KELLER WILLIAMS REAL ESTATE -EXTON - New
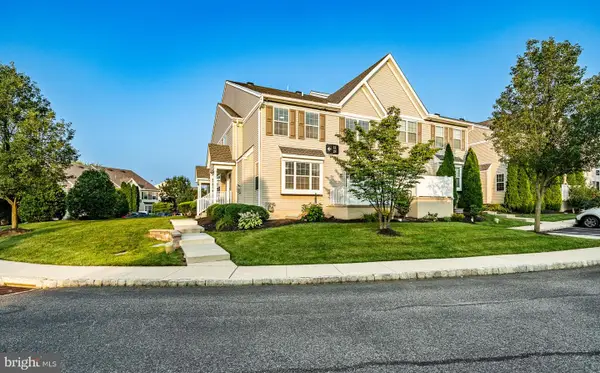 $445,000Active3 beds 3 baths2,960 sq. ft.
$445,000Active3 beds 3 baths2,960 sq. ft.11 Granite Ln #5, CHESTER SPRINGS, PA 19425
MLS# PACT2105868Listed by: REALTY MARK CITYSCAPE-HUNTINGDON VALLEY - New
 $445,000Active3 beds 3 baths1,944 sq. ft.
$445,000Active3 beds 3 baths1,944 sq. ft.58 Granite Ln #5, CHESTER SPRINGS, PA 19425
MLS# PACT2105010Listed by: KELLER WILLIAMS REAL ESTATE-DOYLESTOWN - Open Sun, 12 to 2pm
 $414,900Active4 beds 3 baths2,250 sq. ft.
$414,900Active4 beds 3 baths2,250 sq. ft.3302 Eaton Ct #3302, CHESTER SPRINGS, PA 19425
MLS# PACT2105376Listed by: PRIME REALTY PARTNERS - Open Sat, 11am to 1pm
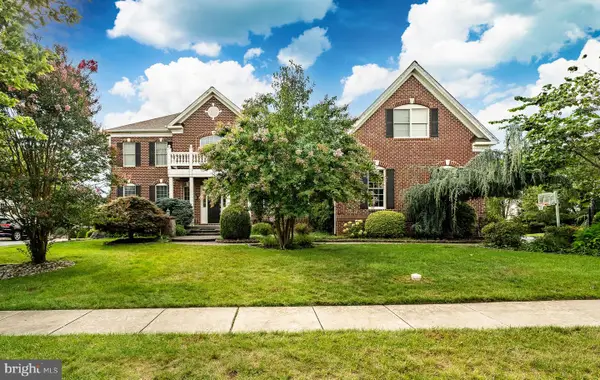 $1,400,000Active6 beds 6 baths9,200 sq. ft.
$1,400,000Active6 beds 6 baths9,200 sq. ft.2151 Ferncroft Ln, CHESTER SPRINGS, PA 19425
MLS# PACT2105246Listed by: KELLER WILLIAMS REAL ESTATE -EXTON 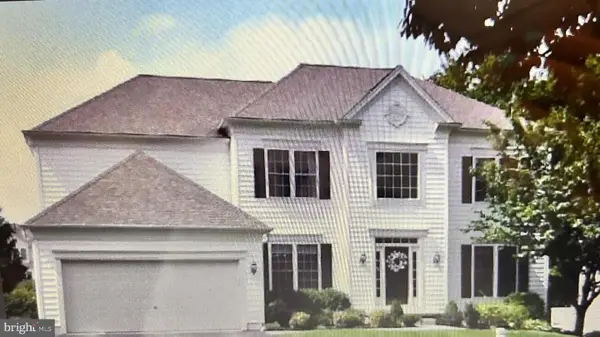 $999,000Active5 beds 5 baths3,736 sq. ft.
$999,000Active5 beds 5 baths3,736 sq. ft.209 Bayberry Dr, CHESTER SPRINGS, PA 19425
MLS# PACT2105304Listed by: THE GREENE REALTY GROUP $1,100,000Pending4 beds 5 baths4,458 sq. ft.
$1,100,000Pending4 beds 5 baths4,458 sq. ft.338 Black Horse Rd, CHESTER SPRINGS, PA 19425
MLS# PACT2104840Listed by: KELLER WILLIAMS REAL ESTATE -EXTON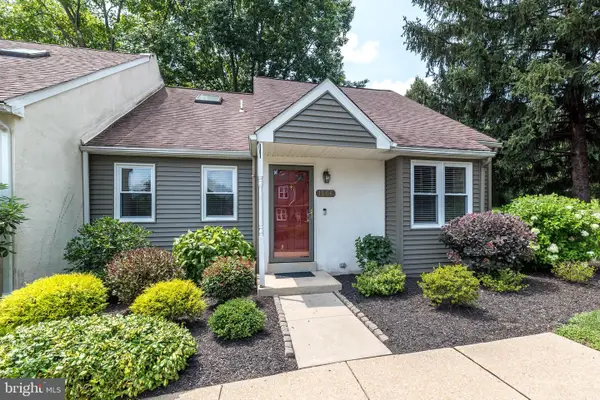 $405,000Pending3 beds 2 baths2,552 sq. ft.
$405,000Pending3 beds 2 baths2,552 sq. ft.1506 Saint Johnsbury Ct #1506, CHESTER SPRINGS, PA 19425
MLS# PACT2104872Listed by: LONG & FOSTER REAL ESTATE, INC. $550,000Pending3 beds 3 baths3,633 sq. ft.
$550,000Pending3 beds 3 baths3,633 sq. ft.214 Windgate Dr, CHESTER SPRINGS, PA 19425
MLS# PACT2104714Listed by: FOUR OAKS REAL ESTATE LLC $745,000Pending6 beds 4 baths3,512 sq. ft.
$745,000Pending6 beds 4 baths3,512 sq. ft.645 Sunderland Ave, CHESTER SPRINGS, PA 19425
MLS# PACT2103230Listed by: ABSOLUTE REAL ESTATE CHESCO
