3413 Bergamont Way, CHESTER SPRINGS, PA 19425
Local realty services provided by:ERA Central Realty Group
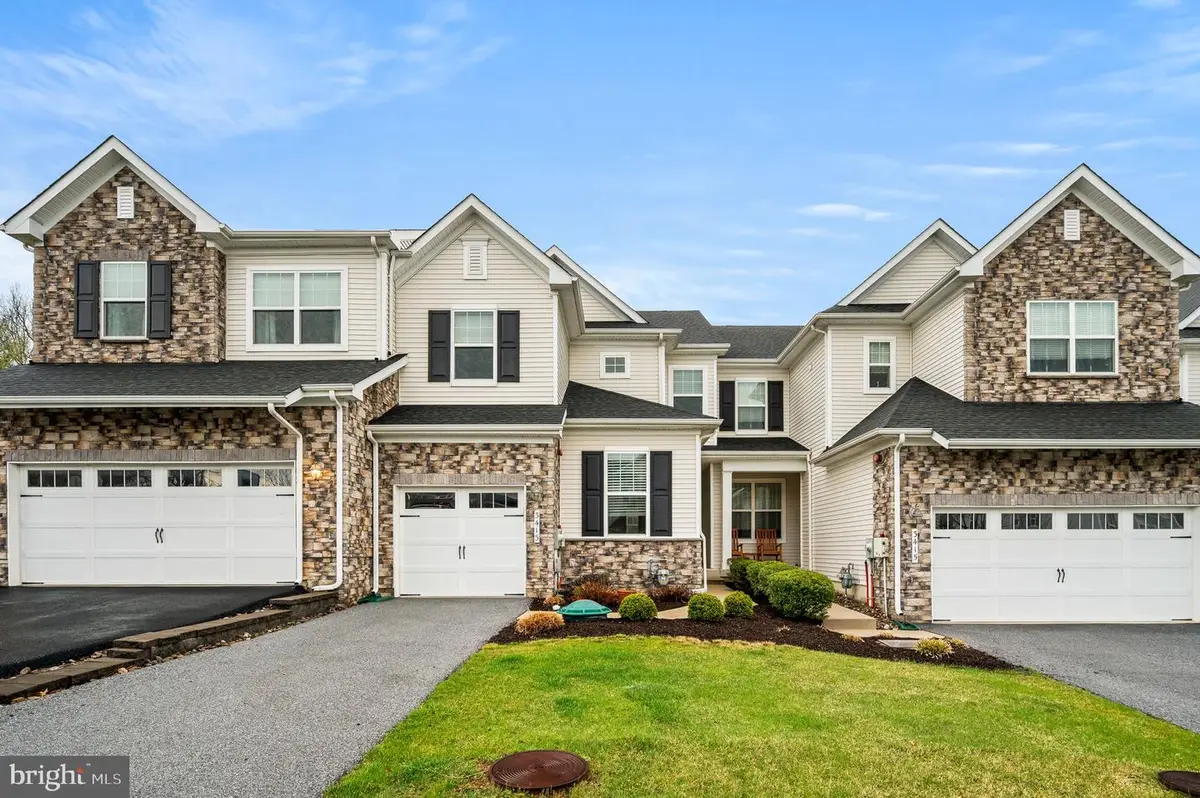
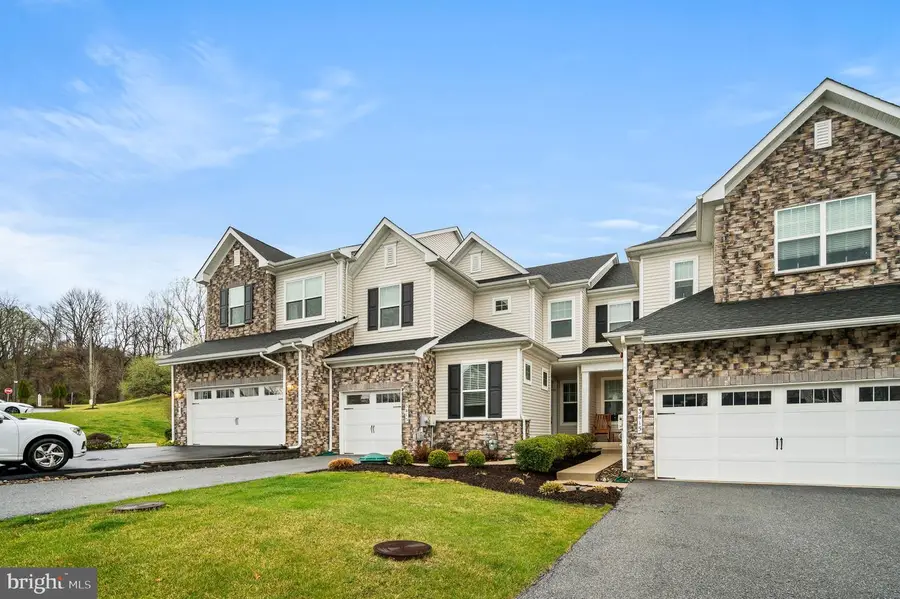

Listed by:martin l lockhart
Office:re/max preferred - malvern
MLS#:PACT2094686
Source:BRIGHTMLS
Price summary
- Price:$499,900
- Price per sq. ft.:$172.68
- Monthly HOA dues:$250
About this home
Stunning Darby Model Townhome in Byers Station
Available for quick move in! Excellent opportunity for buyer needing a fast closing.
Welcome to this exquisite, nearly-new Darby Model townhouse in the prestigious Byers Station community offer 3 Bedrooms and 3 1/2 baths with 2,895 square feet! The Finished basement has a full bath and could easily be a 4th bedroom. This beautiful home offers modern design, spacious living areas, and top-tier amenities—all in a prime Chester County location. See the virtual tour and video walk through in the listing.
Byers Station offers an unmatched lifestyle, featuring a community fitness center, two pools, scenic walking and biking trails, a clubhouse with abundant social activities, and more. Conveniently located near top-rated schools, shopping, dining, major highways, and recreational attractions, this home truly has it all.
As you step through the front door, you’re greeted by a bright and inviting den, perfect for a home office, reading nook, or playroom. Nearby, the powder room, coat closet, and garage access provide ultimate convenience.
The open-concept main living area is bathed in natural light, with high ceilings and recessed lighting enhancing the space. The gourmet kitchen boasts tall oak cabinetry, granite countertops, a stainless-steel double sink, newer appliances, and a deep pantry—ideal for both everyday meals and entertaining. The adjoining living room is the heart of the home, where you can unwind by the cozy fireplace on chilly evenings.
Upstairs, a versatile loft area offers additional space for relaxation or play. The second floor also features a full laundry room—no more hauling baskets up and down the stairs! Two bright and spacious bedrooms share a well-appointed hall bathroom, while the luxurious master suite is a true retreat. It boasts two closets, including a large walk-in, and a spa-like master bath with wide tile flooring, granite countertops, and an oversized glass-enclosed shower with dual showerheads.
The finished basement provides an additional 600 sq. ft. of living space, complete with a full bathroom—ideal for guests, a home gym, or a media room. A separate utility and storage area ensures ample space for all your needs.
Beyond the home itself,
Don’t miss this incredible opportunity—schedule your showing today!
Contact an agent
Home facts
- Year built:2017
- Listing Id #:PACT2094686
- Added:131 day(s) ago
- Updated:August 15, 2025 at 07:30 AM
Rooms and interior
- Bedrooms:3
- Total bathrooms:4
- Full bathrooms:3
- Half bathrooms:1
- Living area:2,895 sq. ft.
Heating and cooling
- Cooling:Central A/C
- Heating:Forced Air, Natural Gas
Structure and exterior
- Roof:Pitched, Shingle
- Year built:2017
- Building area:2,895 sq. ft.
- Lot area:0.08 Acres
Schools
- High school:OWEN J ROBERTS
Utilities
- Water:Public
- Sewer:Public Sewer
Finances and disclosures
- Price:$499,900
- Price per sq. ft.:$172.68
- Tax amount:$9,636 (2024)
New listings near 3413 Bergamont Way
- Coming Soon
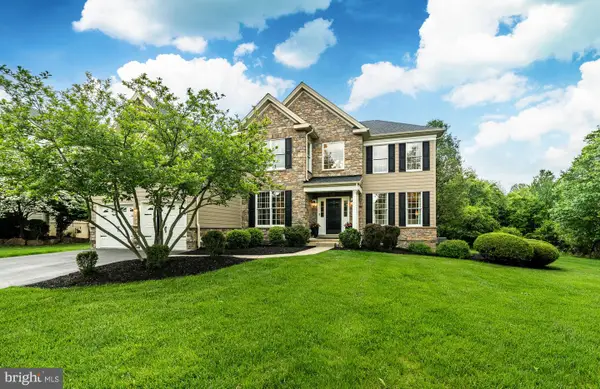 $1,000,000Coming Soon4 beds 3 baths
$1,000,000Coming Soon4 beds 3 baths1029 Barclay Rd, CHESTER SPRINGS, PA 19425
MLS# PACT2106144Listed by: KELLER WILLIAMS REAL ESTATE -EXTON - New
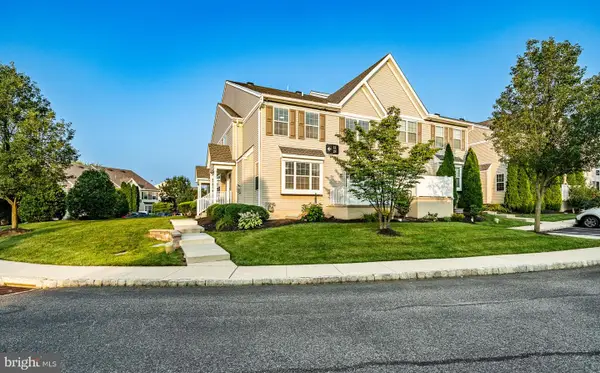 $445,000Active3 beds 3 baths2,960 sq. ft.
$445,000Active3 beds 3 baths2,960 sq. ft.11 Granite Ln #5, CHESTER SPRINGS, PA 19425
MLS# PACT2105868Listed by: REALTY MARK CITYSCAPE-HUNTINGDON VALLEY - New
 $445,000Active3 beds 3 baths1,944 sq. ft.
$445,000Active3 beds 3 baths1,944 sq. ft.58 Granite Ln #5, CHESTER SPRINGS, PA 19425
MLS# PACT2105010Listed by: KELLER WILLIAMS REAL ESTATE-DOYLESTOWN - Open Sun, 12 to 2pm
 $414,900Active4 beds 3 baths2,250 sq. ft.
$414,900Active4 beds 3 baths2,250 sq. ft.3302 Eaton Ct #3302, CHESTER SPRINGS, PA 19425
MLS# PACT2105376Listed by: PRIME REALTY PARTNERS - Open Sat, 11am to 1pm
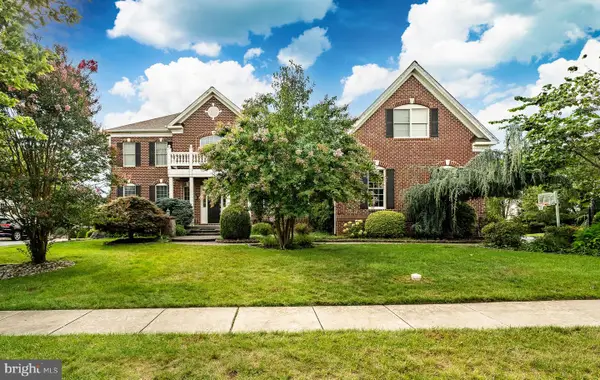 $1,400,000Active6 beds 6 baths9,200 sq. ft.
$1,400,000Active6 beds 6 baths9,200 sq. ft.2151 Ferncroft Ln, CHESTER SPRINGS, PA 19425
MLS# PACT2105246Listed by: KELLER WILLIAMS REAL ESTATE -EXTON 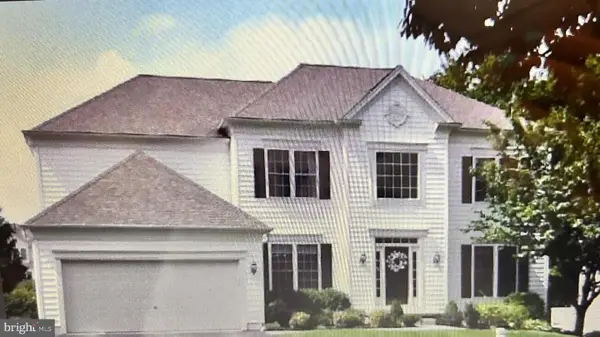 $999,000Active5 beds 5 baths3,736 sq. ft.
$999,000Active5 beds 5 baths3,736 sq. ft.209 Bayberry Dr, CHESTER SPRINGS, PA 19425
MLS# PACT2105304Listed by: THE GREENE REALTY GROUP $1,100,000Pending4 beds 5 baths4,458 sq. ft.
$1,100,000Pending4 beds 5 baths4,458 sq. ft.338 Black Horse Rd, CHESTER SPRINGS, PA 19425
MLS# PACT2104840Listed by: KELLER WILLIAMS REAL ESTATE -EXTON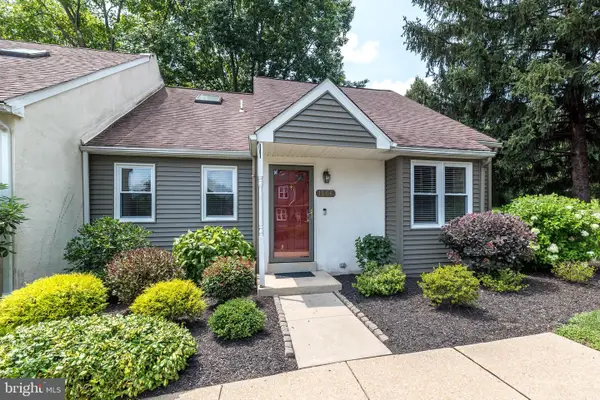 $405,000Pending3 beds 2 baths2,552 sq. ft.
$405,000Pending3 beds 2 baths2,552 sq. ft.1506 Saint Johnsbury Ct #1506, CHESTER SPRINGS, PA 19425
MLS# PACT2104872Listed by: LONG & FOSTER REAL ESTATE, INC. $550,000Pending3 beds 3 baths3,633 sq. ft.
$550,000Pending3 beds 3 baths3,633 sq. ft.214 Windgate Dr, CHESTER SPRINGS, PA 19425
MLS# PACT2104714Listed by: FOUR OAKS REAL ESTATE LLC $745,000Pending6 beds 4 baths3,512 sq. ft.
$745,000Pending6 beds 4 baths3,512 sq. ft.645 Sunderland Ave, CHESTER SPRINGS, PA 19425
MLS# PACT2103230Listed by: ABSOLUTE REAL ESTATE CHESCO
