445 Fairmont Dr, CHESTER SPRINGS, PA 19425
Local realty services provided by:ERA Byrne Realty
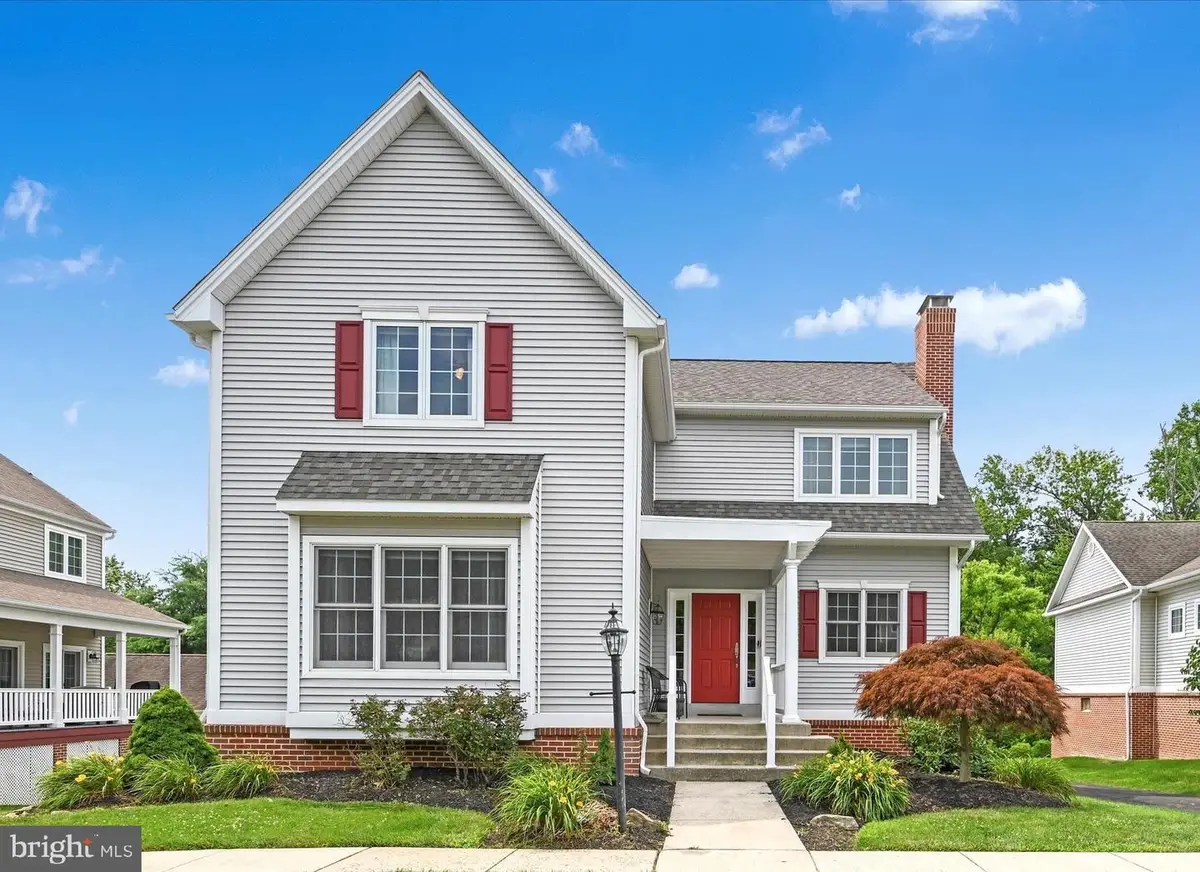
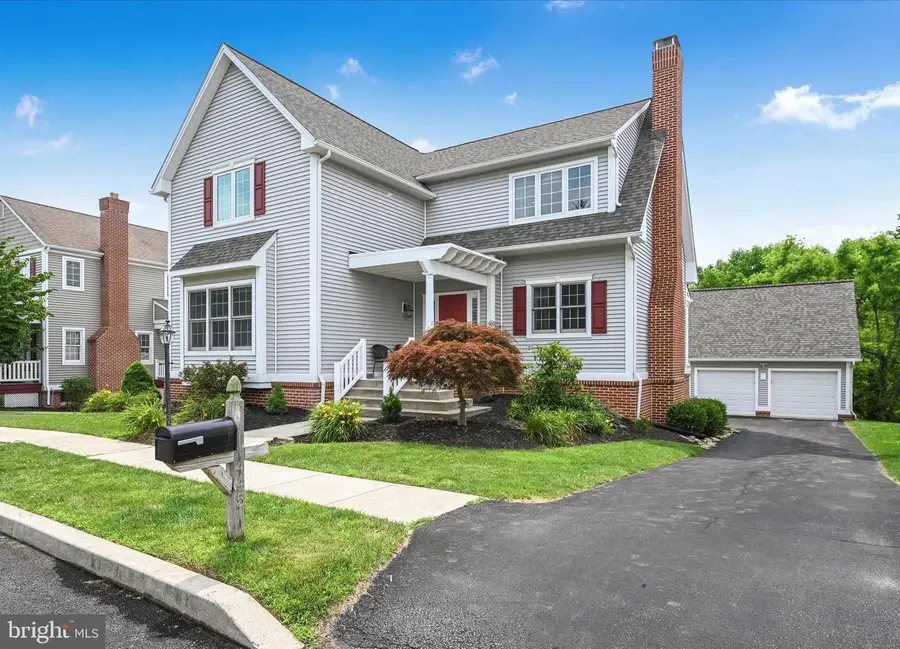
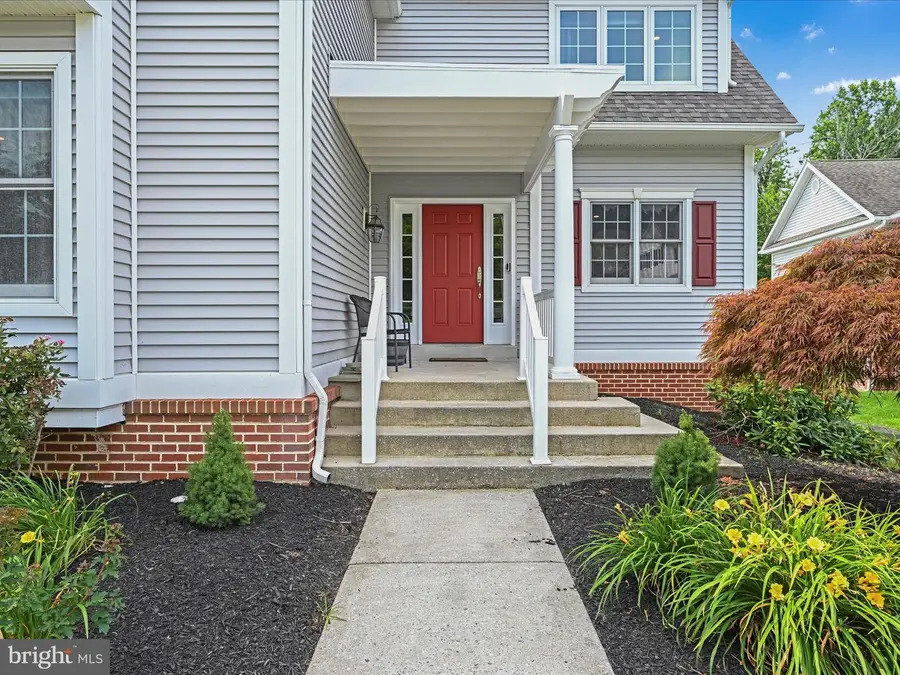
Listed by:caleb t knecht
Office:keller williams elite
MLS#:PACT2100814
Source:BRIGHTMLS
Price summary
- Price:$750,000
- Price per sq. ft.:$219.04
- Monthly HOA dues:$150
About this home
Welcome home to this Weatherstone gem with fenced yard backing to open space & woods. This Sundance model offers a flexible floor plan with two Owner’s suites, perfect for those looking for one floor living or an in-law suite. The living room features hardwood floors and toasty brick fireplace to cozy up to on chilly autumn evenings. Dining room has plenty of natural light and french doors leading to the covered back porch. The spacious kitchen is freshly remodeled with all new cabinetry, huge island, granite counter tops, tile floor, stainless appliances & tile backsplash. You’ll find additional cabinet space and a beverage fridge in the stylish bar area that connects the kitchen to the dining room. Ascend the steps to the second floor where you'll find the expansive Owner’s Suite with hardwood floors, plenty of natural light, walk-in closet and a beautifully remodeled en-suite bath with cathedral ceiling, palladian window, tile floor, tile shower, soaking tub & stylish new vanity. The upper level is completed by 2 more spacious bedrooms with hardwood flooring, a freshly remodeled hall bath & the convenient 2nd floor laundry area. You’ll love the finished daylight walk-out lower level with family room featuring shiplap walls & recessed lighting. Lower level also includes a 5th bedroom and a large unfinished storage area. Other features you’ll enjoy include fresh paint throughout, newer roof, newer oversized hot water heater & premium location just a 2 min walk to the community pool & tennis/pickleball courts. You’ll love the Weatherstone lifestyle with tree-lined streets with sidewalks, the Henrietta Hankin library and several beautifully landscaped mini parks.
Contact an agent
Home facts
- Year built:2003
- Listing Id #:PACT2100814
- Added:37 day(s) ago
- Updated:August 15, 2025 at 07:30 AM
Rooms and interior
- Bedrooms:5
- Total bathrooms:4
- Full bathrooms:3
- Half bathrooms:1
- Living area:3,424 sq. ft.
Heating and cooling
- Cooling:Central A/C
- Heating:Forced Air, Natural Gas
Structure and exterior
- Roof:Architectural Shingle
- Year built:2003
- Building area:3,424 sq. ft.
- Lot area:0.19 Acres
Utilities
- Water:Public
- Sewer:Public Sewer
Finances and disclosures
- Price:$750,000
- Price per sq. ft.:$219.04
- Tax amount:$11,142 (2024)
New listings near 445 Fairmont Dr
- Coming Soon
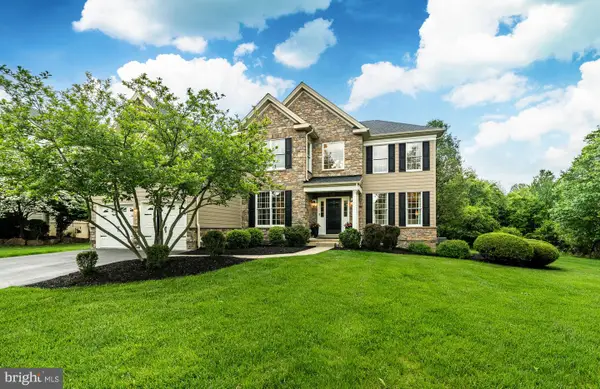 $1,000,000Coming Soon4 beds 3 baths
$1,000,000Coming Soon4 beds 3 baths1029 Barclay Rd, CHESTER SPRINGS, PA 19425
MLS# PACT2106144Listed by: KELLER WILLIAMS REAL ESTATE -EXTON - New
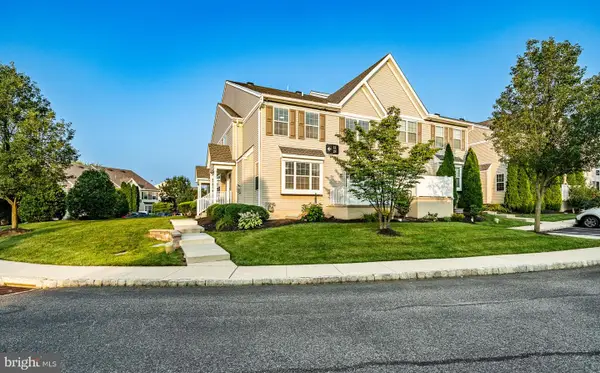 $445,000Active3 beds 3 baths2,960 sq. ft.
$445,000Active3 beds 3 baths2,960 sq. ft.11 Granite Ln #5, CHESTER SPRINGS, PA 19425
MLS# PACT2105868Listed by: REALTY MARK CITYSCAPE-HUNTINGDON VALLEY - New
 $445,000Active3 beds 3 baths1,944 sq. ft.
$445,000Active3 beds 3 baths1,944 sq. ft.58 Granite Ln #5, CHESTER SPRINGS, PA 19425
MLS# PACT2105010Listed by: KELLER WILLIAMS REAL ESTATE-DOYLESTOWN - Open Sun, 12 to 2pm
 $414,900Active4 beds 3 baths2,250 sq. ft.
$414,900Active4 beds 3 baths2,250 sq. ft.3302 Eaton Ct #3302, CHESTER SPRINGS, PA 19425
MLS# PACT2105376Listed by: PRIME REALTY PARTNERS - Open Sat, 11am to 1pm
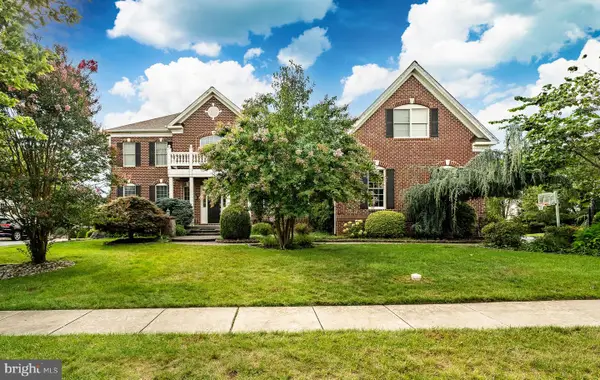 $1,400,000Active6 beds 6 baths9,200 sq. ft.
$1,400,000Active6 beds 6 baths9,200 sq. ft.2151 Ferncroft Ln, CHESTER SPRINGS, PA 19425
MLS# PACT2105246Listed by: KELLER WILLIAMS REAL ESTATE -EXTON 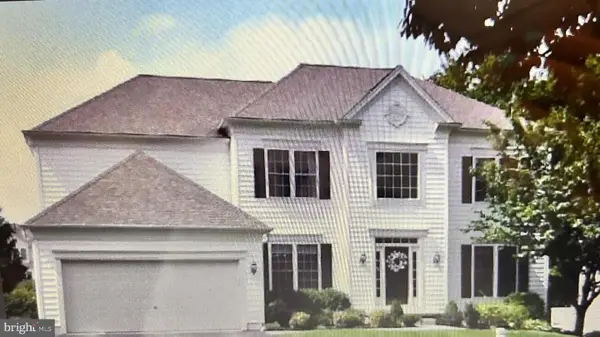 $999,000Active5 beds 5 baths3,736 sq. ft.
$999,000Active5 beds 5 baths3,736 sq. ft.209 Bayberry Dr, CHESTER SPRINGS, PA 19425
MLS# PACT2105304Listed by: THE GREENE REALTY GROUP $1,100,000Pending4 beds 5 baths4,458 sq. ft.
$1,100,000Pending4 beds 5 baths4,458 sq. ft.338 Black Horse Rd, CHESTER SPRINGS, PA 19425
MLS# PACT2104840Listed by: KELLER WILLIAMS REAL ESTATE -EXTON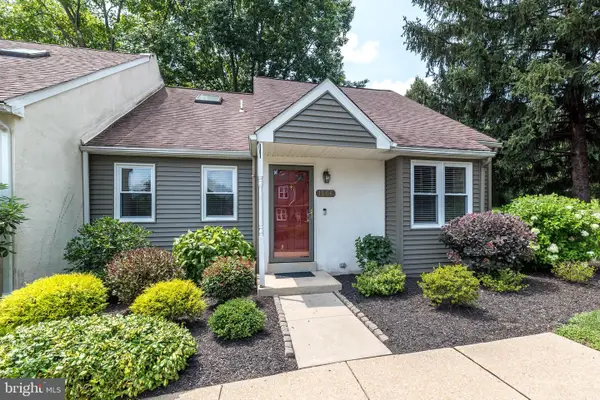 $405,000Pending3 beds 2 baths2,552 sq. ft.
$405,000Pending3 beds 2 baths2,552 sq. ft.1506 Saint Johnsbury Ct #1506, CHESTER SPRINGS, PA 19425
MLS# PACT2104872Listed by: LONG & FOSTER REAL ESTATE, INC. $550,000Pending3 beds 3 baths3,633 sq. ft.
$550,000Pending3 beds 3 baths3,633 sq. ft.214 Windgate Dr, CHESTER SPRINGS, PA 19425
MLS# PACT2104714Listed by: FOUR OAKS REAL ESTATE LLC $745,000Pending6 beds 4 baths3,512 sq. ft.
$745,000Pending6 beds 4 baths3,512 sq. ft.645 Sunderland Ave, CHESTER SPRINGS, PA 19425
MLS# PACT2103230Listed by: ABSOLUTE REAL ESTATE CHESCO
