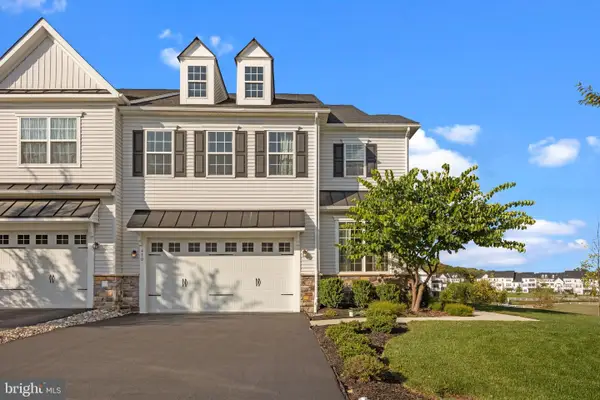130 Livingston Ln, Exton, PA 19341
Local realty services provided by:O'BRIEN REALTY ERA POWERED
130 Livingston Ln,Exton, PA 19341
$579,900
- 3 Beds
- 3 Baths
- 2,159 sq. ft.
- Townhouse
- Active
Listed by:venka reddy sunkara
Office:tesla realty group, llc.
MLS#:PACT2103810
Source:BRIGHTMLS
Price summary
- Price:$579,900
- Price per sq. ft.:$268.6
- Monthly HOA dues:$155
About this home
Explore the beauty of North East facing 130 LIVINGSTON LN, a contemporary gem nestled in Exton's coveted Lochiel Farms community. Built in 2021 by Lennar Homes, this home offers a blend of elegance and modernity.
Featuring 3 bedrooms and 2.5 bathrooms spread across 2,159 square feet of luxurious space, this residence is designed to impress. Upon entry, abundant natural light floods the open floor plan, creating a seamless ambiance throughout.
The ground floor greets you with a versatile living space, ideal for a home office or gym, leading to a backyard oasis through a sliding glass door. Upstairs, a powder room complements the gourmet kitchen, which showcases quartz countertops, bar seating, top-of-the-line stainless steel appliances, and ample cabinet space. A deck and large pantry further enhance the culinary experience.
The expansive living and dining area on this level offers a perfect setting for relaxation and entertainment, with additional features like dual zone heating and cooling, recessed lighting, and custom blinds enhancing comfort and style.
Upstairs, discover three spacious bedrooms, a full guest bathroom, and convenient laundry facilities including a washer and dryer. The primary bedroom is a tranquil retreat with a spa-like en-suite bathroom, offering a private sanctuary for relaxation. Two well-appointed bedrooms cater to guests or provide an ideal home office space.
Outside, a meticulously landscaped lot invites outdoor gatherings and quiet moments. Located just minutes from Exton's Main Street for shopping and dining, the community also offers direct access to the Chester Valley Trail from the backyard, connecting you to nature and leisure activities effortlessly.
Conveniently situated near I-76 and US Route 30, residents enjoy easy access to Philadelphia, New Jersey, and beyond. This exceptional residence also includes a range of amenities such as a ring camera and alarm system, garage workbench with bike storage, and more.
Don't miss out on the opportunity to make this exquisite property your home. Schedule a tour today and envision life at 130 LIVINGSTON LN!
Contact an agent
Home facts
- Year built:2022
- Listing ID #:PACT2103810
- Added:78 day(s) ago
- Updated:September 28, 2025 at 01:56 PM
Rooms and interior
- Bedrooms:3
- Total bathrooms:3
- Full bathrooms:2
- Half bathrooms:1
- Living area:2,159 sq. ft.
Heating and cooling
- Cooling:Central A/C
- Heating:90% Forced Air, Natural Gas
Structure and exterior
- Year built:2022
- Building area:2,159 sq. ft.
- Lot area:0.03 Acres
Schools
- High school:WEST CHESTER EAST
- Middle school:J.R. FUGETT
- Elementary school:EXTON
Utilities
- Water:Public
- Sewer:Public Sewer
Finances and disclosures
- Price:$579,900
- Price per sq. ft.:$268.6
- Tax amount:$5,827 (2024)
New listings near 130 Livingston Ln
- Open Sun, 12 to 2pmNew
 $415,000Active3 beds 3 baths1,760 sq. ft.
$415,000Active3 beds 3 baths1,760 sq. ft.103 Neyland Ct, EXTON, PA 19341
MLS# PACT2110152Listed by: KELLER WILLIAMS REAL ESTATE -EXTON - New
 $699,900Active4 beds 5 baths3,635 sq. ft.
$699,900Active4 beds 5 baths3,635 sq. ft.611 N Whitford Rd, EXTON, PA 19341
MLS# PACT2109996Listed by: LONG & FOSTER REAL ESTATE, INC. - Coming Soon
 $685,000Coming Soon4 beds 3 baths
$685,000Coming Soon4 beds 3 baths214 Louis Dr, EXTON, PA 19341
MLS# PACT2110100Listed by: VRA REALTY - New
 $950,000Active5 beds 4 baths4,038 sq. ft.
$950,000Active5 beds 4 baths4,038 sq. ft.710 Mckernan Ln, EXTON, PA 19341
MLS# PACT2109640Listed by: BHHS FOX & ROACH WAYNE-DEVON - New
 $775,000Active4 beds 4 baths2,668 sq. ft.
$775,000Active4 beds 4 baths2,668 sq. ft.35 Ladbroke Dr, EXTON, PA 19341
MLS# PACT2109900Listed by: REDFIN CORPORATION - New
 $519,000Active4 beds 1 baths1,856 sq. ft.
$519,000Active4 beds 1 baths1,856 sq. ft.30 S Village Ave, EXTON, PA 19341
MLS# PACT2107114Listed by: ABSOLUTE REAL ESTATE CHESCO  $695,000Active3 beds 3 baths2,664 sq. ft.
$695,000Active3 beds 3 baths2,664 sq. ft.167 Livingston Ln, EXTON, PA 19341
MLS# PACT2109176Listed by: RE/MAX PROFESSIONAL REALTY $729,900Active3 beds 3 baths3,541 sq. ft.
$729,900Active3 beds 3 baths3,541 sq. ft.137 Livingston Ln, EXTON, PA 19341
MLS# PACT2109572Listed by: TESLA REALTY GROUP, LLC $749,000Pending3 beds 3 baths3,489 sq. ft.
$749,000Pending3 beds 3 baths3,489 sq. ft.125 Livingston Ln, EXTON, PA 19341
MLS# PACT2109510Listed by: LPT REALTY, LLC $849,900Pending5 beds 4 baths4,373 sq. ft.
$849,900Pending5 beds 4 baths4,373 sq. ft.470 Lee Pl, EXTON, PA 19341
MLS# PACT2109344Listed by: RE/MAX READY
