1655 Mill Rd W, Furlong, PA 18925
Local realty services provided by:O'BRIEN REALTY ERA POWERED
1655 Mill Rd W,Furlong, PA 18925
$599,900
- 1 Beds
- 2 Baths
- 1,200 sq. ft.
- Single family
- Pending
Listed by:tina kennedy
Office:bhhs fox & roach-doylestown
MLS#:PABU2104228
Source:BRIGHTMLS
Price summary
- Price:$599,900
- Price per sq. ft.:$499.92
About this home
Tucked away at the end of a private drive, this custom-built rustic cottage sits on 2.26 wooded acres overlooking the Neshaminy Creek. A wraparound, two-level deck offers stunning views of the water and surrounding trees, creating the perfect private retreat. Step inside to a tiled foyer that opens to the impressive great room, featuring a 17’ vaulted, beamed ceiling, a full stone fireplace, gleaming hardwood floors, and walls of windows that fill the space with natural light. The kitchen offers designer cabinetry, stainless steel appliances, a double refrigerator, built-in microwave, and access to the rear deck for easy indoor-outdoor living. The spacious bedroom is a true retreat with a vaulted ceiling, exposed beams, stone wall fireplace, walk-in closet, and oversized windows. The updated bathroom includes a glass-enclosed double shower, counter-height vanity, tiled floor. Mud room with laundry area and powder room. A cozy loft overlooks the great room, perfect for an office or reading nook. Outdoors, enjoy the large two-level wraparound deck where you can relax and take in the sights and sounds of nature. Additional features include a detached oversized two-car garage (23' x 19'), plus a second large garage-style storage shed ideal for equipment. Surrounded by trees and backing to township parkland across the creek, this home provides a peaceful, secluded setting while still being just minutes from major roads, shopping, dining, and conveniences. A rare opportunity for a private retreat with easy access to everything—schedule your showing today!
Contact an agent
Home facts
- Year built:1982
- Listing ID #:PABU2104228
- Added:22 day(s) ago
- Updated:September 29, 2025 at 07:35 AM
Rooms and interior
- Bedrooms:1
- Total bathrooms:2
- Full bathrooms:1
- Half bathrooms:1
- Living area:1,200 sq. ft.
Heating and cooling
- Cooling:Ductless/Mini-Split
- Heating:Baseboard - Hot Water, Oil
Structure and exterior
- Roof:Shingle
- Year built:1982
- Building area:1,200 sq. ft.
- Lot area:2.26 Acres
Schools
- High school:CENTRAL BUCKS HIGH SCHOOL EAST
- Middle school:HOLICONG
- Elementary school:BRIDGE VALLEY
Utilities
- Water:Well
- Sewer:On Site Septic
Finances and disclosures
- Price:$599,900
- Price per sq. ft.:$499.92
- Tax amount:$4,501 (2025)
New listings near 1655 Mill Rd W
- Coming Soon
 $429,000Coming Soon2 beds 1 baths
$429,000Coming Soon2 beds 1 baths2559 Pebble Hill Rd, FURLONG, PA 18925
MLS# PABU2105926Listed by: EXP REALTY, LLC - New
 $1,150,000Active4 beds 5 baths4,979 sq. ft.
$1,150,000Active4 beds 5 baths4,979 sq. ft.2059 Buckinghamshire Rd, FURLONG, PA 18925
MLS# PABU2105740Listed by: KELLER WILLIAMS REAL ESTATE-DOYLESTOWN  $575,000Pending4 beds 3 baths2,682 sq. ft.
$575,000Pending4 beds 3 baths2,682 sq. ft.2310 S Whittmore St, FURLONG, PA 18925
MLS# PABU2103358Listed by: KELLER WILLIAMS REAL ESTATE-DOYLESTOWN $585,000Pending4 beds 3 baths2,450 sq. ft.
$585,000Pending4 beds 3 baths2,450 sq. ft.528 Saint Lawrence Way, FURLONG, PA 18925
MLS# PABU2105064Listed by: COLDWELL BANKER HEARTHSIDE-LAHASKA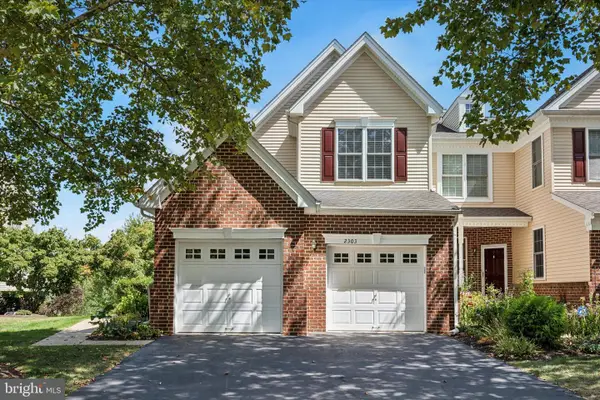 $619,900Pending3 beds 3 baths2,550 sq. ft.
$619,900Pending3 beds 3 baths2,550 sq. ft.2303 Dorchester St W, FURLONG, PA 18925
MLS# PABU2102878Listed by: KELLER WILLIAMS REAL ESTATE-DOYLESTOWN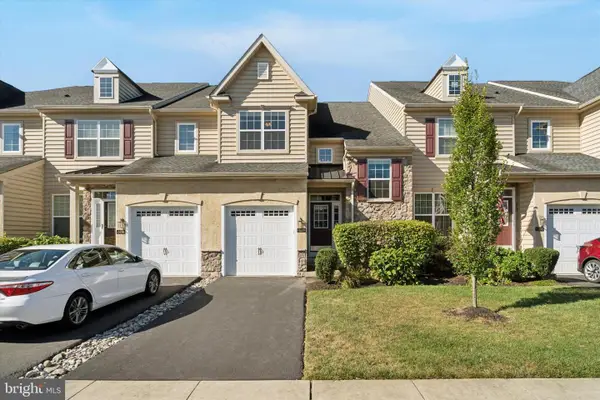 $569,900Active3 beds 3 baths1,915 sq. ft.
$569,900Active3 beds 3 baths1,915 sq. ft.3200 Brookside Dr, FURLONG, PA 18925
MLS# PABU2103904Listed by: RE/MAX CENTRE REALTORS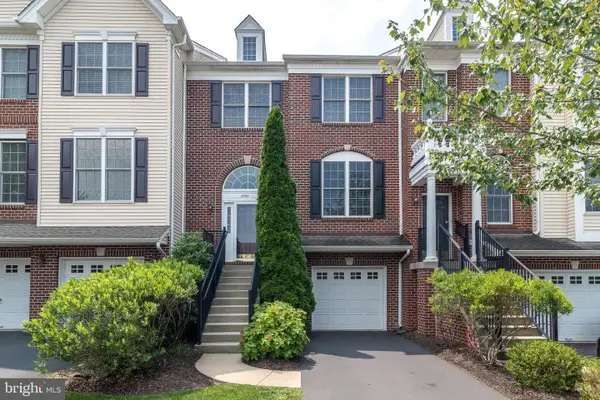 $565,000Pending3 beds 3 baths2,124 sq. ft.
$565,000Pending3 beds 3 baths2,124 sq. ft.2484 N Whittmore St, FURLONG, PA 18925
MLS# PABU2101600Listed by: COMPASS PENNSYLVANIA, LLC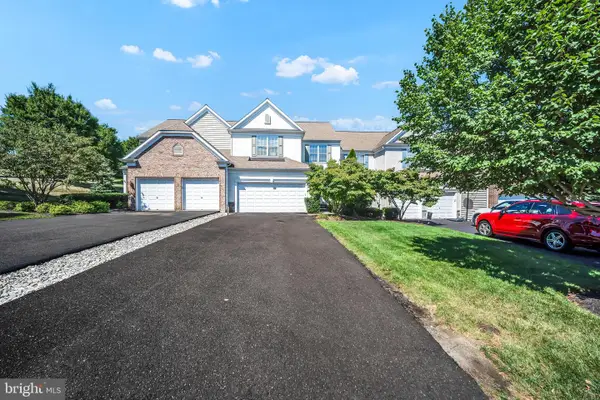 $659,500Active3 beds 3 baths2,580 sq. ft.
$659,500Active3 beds 3 baths2,580 sq. ft.2113 Redbud Ln, FURLONG, PA 18925
MLS# PABU2103594Listed by: ELITE REALTY GROUP UNL. INC.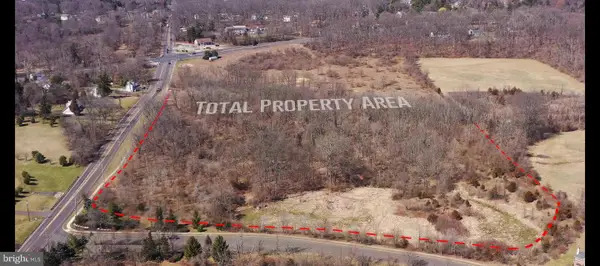 $3,995,000Active29.58 Acres
$3,995,000Active29.58 Acres0 Old York Rd, FURLONG, PA 18925
MLS# PABU2103356Listed by: MATLIS REAL ESTATE SERVICES
