528 Saint Lawrence Way, Furlong, PA 18925
Local realty services provided by:ERA Valley Realty
528 Saint Lawrence Way,Furlong, PA 18925
$585,000
- 4 Beds
- 3 Baths
- 2,450 sq. ft.
- Single family
- Pending
Listed by:dorothy a jakuboski
Office:coldwell banker hearthside-lahaska
MLS#:PABU2105064
Source:BRIGHTMLS
Price summary
- Price:$585,000
- Price per sq. ft.:$238.78
About this home
This traditional style home offers a unique sense of community and belonging with the neighboring homes. Centrally located in Central Bucks School District and a few miles from Doylestown Borough. This charming home hosts eight rooms including a spacious kitchen with stainless steel appliances, maple colored cabinets, tile back-splash, a large breakfast area and views of the open and secluded back yard. Open to the kitchen is the sunken family room that showcases a handsome stone fireplace that is sure to be the centerpiece of the home. Glass french doors take you out to the over sized deck that is perfect for additional entertaining and lounging. The formal living room and dining room have an open floor plan with chair rail molding, neutral carpeting, picturesque windows and plenty of natural light. A half bath/;powder room and laundry room with upper cabinets and a utility sink completes the main level of the home. Leading up the stairs to the upper level, you will find three secondary bedroom all generous in size with ample closet space, ceiling fans, recently refinished hardwood flooring, a linen closet and a shared hall bath. The primary bedroom offers large closets, recently refinished hardwood flooring and a private bath. The outside of the home offers a large deck, opens views, mature landscaping beds and trees, and a two car garage.
Contact an agent
Home facts
- Year built:1969
- Listing ID #:PABU2105064
- Added:17 day(s) ago
- Updated:September 29, 2025 at 07:35 AM
Rooms and interior
- Bedrooms:4
- Total bathrooms:3
- Full bathrooms:2
- Half bathrooms:1
- Living area:2,450 sq. ft.
Heating and cooling
- Cooling:Central A/C
- Heating:Hot Water, Propane - Leased
Structure and exterior
- Roof:Asphalt
- Year built:1969
- Building area:2,450 sq. ft.
- Lot area:1.03 Acres
Utilities
- Water:Well
- Sewer:On Site Septic
Finances and disclosures
- Price:$585,000
- Price per sq. ft.:$238.78
- Tax amount:$6,078 (2025)
New listings near 528 Saint Lawrence Way
- Coming Soon
 $429,000Coming Soon2 beds 1 baths
$429,000Coming Soon2 beds 1 baths2559 Pebble Hill Rd, FURLONG, PA 18925
MLS# PABU2105926Listed by: EXP REALTY, LLC - New
 $1,150,000Active4 beds 5 baths4,979 sq. ft.
$1,150,000Active4 beds 5 baths4,979 sq. ft.2059 Buckinghamshire Rd, FURLONG, PA 18925
MLS# PABU2105740Listed by: KELLER WILLIAMS REAL ESTATE-DOYLESTOWN  $575,000Pending4 beds 3 baths2,682 sq. ft.
$575,000Pending4 beds 3 baths2,682 sq. ft.2310 S Whittmore St, FURLONG, PA 18925
MLS# PABU2103358Listed by: KELLER WILLIAMS REAL ESTATE-DOYLESTOWN $599,900Pending1 beds 2 baths1,200 sq. ft.
$599,900Pending1 beds 2 baths1,200 sq. ft.1655 Mill Rd W, FURLONG, PA 18925
MLS# PABU2104228Listed by: BHHS FOX & ROACH-DOYLESTOWN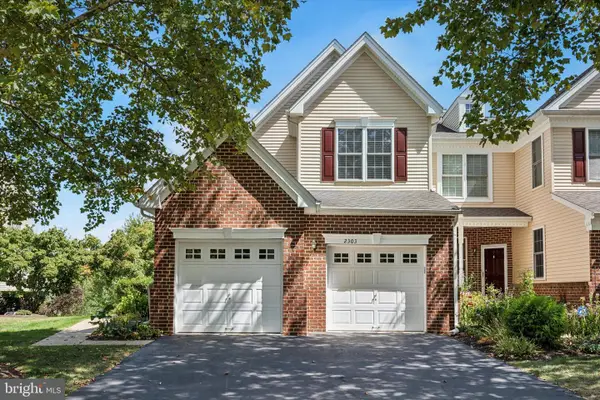 $619,900Pending3 beds 3 baths2,550 sq. ft.
$619,900Pending3 beds 3 baths2,550 sq. ft.2303 Dorchester St W, FURLONG, PA 18925
MLS# PABU2102878Listed by: KELLER WILLIAMS REAL ESTATE-DOYLESTOWN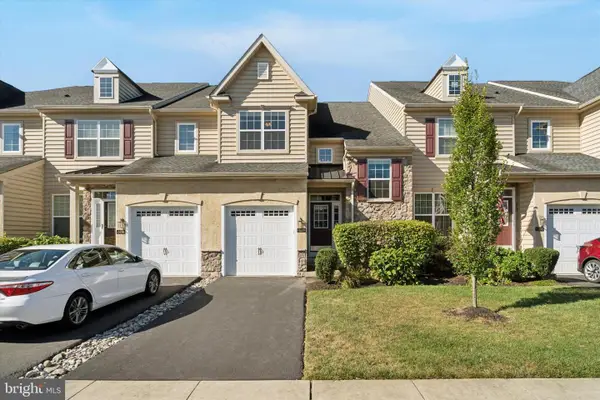 $569,900Active3 beds 3 baths1,915 sq. ft.
$569,900Active3 beds 3 baths1,915 sq. ft.3200 Brookside Dr, FURLONG, PA 18925
MLS# PABU2103904Listed by: RE/MAX CENTRE REALTORS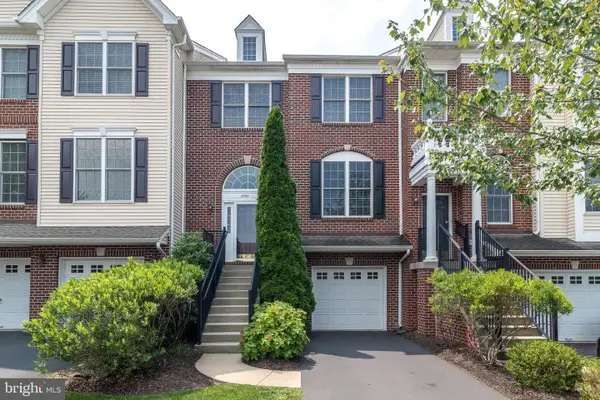 $565,000Pending3 beds 3 baths2,124 sq. ft.
$565,000Pending3 beds 3 baths2,124 sq. ft.2484 N Whittmore St, FURLONG, PA 18925
MLS# PABU2101600Listed by: COMPASS PENNSYLVANIA, LLC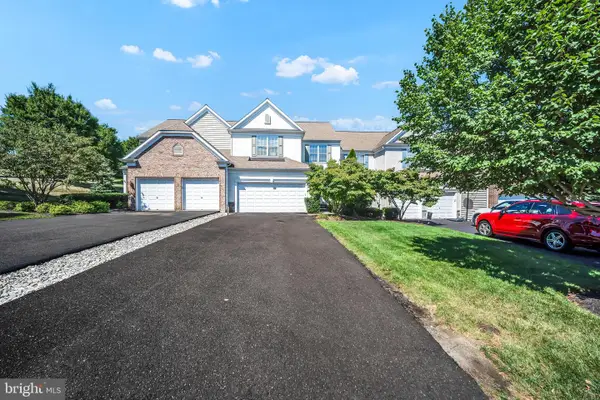 $659,500Active3 beds 3 baths2,580 sq. ft.
$659,500Active3 beds 3 baths2,580 sq. ft.2113 Redbud Ln, FURLONG, PA 18925
MLS# PABU2103594Listed by: ELITE REALTY GROUP UNL. INC.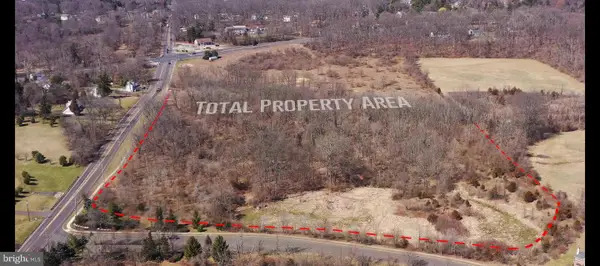 $3,995,000Active29.58 Acres
$3,995,000Active29.58 Acres0 Old York Rd, FURLONG, PA 18925
MLS# PABU2103356Listed by: MATLIS REAL ESTATE SERVICES
