26 Old Gulph Rd, Gladwyne, PA 19035
Local realty services provided by:ERA Martin Associates
26 Old Gulph Rd,Gladwyne, PA 19035
$7,950,000
- 8 Beds
- 12 Baths
- 16,410 sq. ft.
- Single family
- Active
Listed by: robin r. gordon
Office: bhhs fox & roach-haverford
MLS#:PAMC2161594
Source:BRIGHTMLS
Price summary
- Price:$7,950,000
- Price per sq. ft.:$484.46
About this home
Based upon a successful appeal, the total annual taxes with the new assessment are $80,369, based on current millages at face value. "Wooded Hill", a quintessential Main Line estate, perfectly combines architectural grandeur with luxurious amenities to create an unrivaled oasis in a coveted Gladwyne location. Tucked away behind stone piers and custom entrance gates, this magazine-worthy residence is majestically sited on nearly 7 acres. The estate grounds feature stately mature trees, specimen plantings, flagstone terraces and a large walled motor court. The 16,410 sq ft main residence has been exquisitely expanded and meticulously renovated to reflect the floor plan and design features sought by modern families; with 8 bedrooms total, including the 2 bedroom apartment. Old world elegance includes handsome millwork, lovely ceiling designs, decorative iron staircase railings, countless French doors, 7 charming fireplaces that have been converted to gas, and the highest-grade fit and finishes. Generous windows throughout brighten the interiors with natural sunlight. The beauty is not just in the details, but on display in every room and out of every window. Some highlights include a Mercer tiled reception hall, grandly proportioned living & dining rooms, a gourmet kitchen with adjacent breakfast room, a sunroom, billiards room, two family rooms and two home offices. A private sanctuary, the luxurious primary bedroom suite includes his and her spa-like baths, a sitting area and is enhanced with a library balcony overlooking a two-story family room. Five other generously sized bedroom suites are beautifully appointed, served by outfitted walk-in closets, upscale private baths and sitting/homework areas. A second floor library/sitting room is an ideal area for homework or relaxation. The expansive day lit, walk-out lower level has a custom home bar, exercise room, home theater with stadium seating, full bathroom and convenient access to the swimming pool and grounds. Accommodations for the staff include a two bedroom suite, living room, kitchen, dining area and bathroom. Additionally, the home offers a full house generator (Cummins 100kw) and a Control 4 smart home system providing convenient management of lighting, music, security, and pool systems. Approached through a stone walled courtyard, the stunning 2 bedroom guest house has been recently renovated with contemporary designer finishes. Breathtaking estate grounds provide endless opportunities for recreation, entertainment or relaxation. You'll enjoy a sparkling swimming pool and nearby pavilion, numerous stone and brick patios offering a variety of commanding viewpoints, enchanting crushed stone pathways and exterior landscape lighting. A substantial level area of the grounds are perfect sports fields, and currently include a golf green plus three separate tee boxes. This idyllic retreat makes it easy to forget how centrally located you are in proximity to Gladwyne Village, King of Prussia, Center City and all major transportation routes.
Contact an agent
Home facts
- Year built:1920
- Listing ID #:PAMC2161594
- Added:381 day(s) ago
- Updated:November 20, 2025 at 02:50 PM
Rooms and interior
- Bedrooms:8
- Total bathrooms:12
- Full bathrooms:9
- Half bathrooms:3
- Living area:16,410 sq. ft.
Heating and cooling
- Cooling:Central A/C
- Heating:Forced Air, Natural Gas
Structure and exterior
- Roof:Slate
- Year built:1920
- Building area:16,410 sq. ft.
- Lot area:6.81 Acres
Utilities
- Water:Public
- Sewer:Public Sewer
Finances and disclosures
- Price:$7,950,000
- Price per sq. ft.:$484.46
- Tax amount:$82,133 (2025)
New listings near 26 Old Gulph Rd
- Open Thu, 3 to 6pmNew
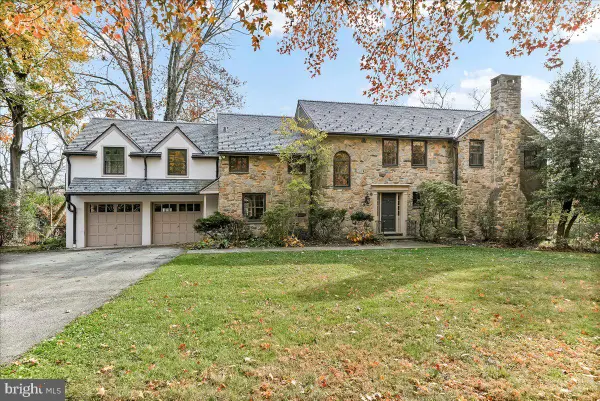 $2,000,000Active4 beds 6 baths4,849 sq. ft.
$2,000,000Active4 beds 6 baths4,849 sq. ft.723 Dixon Ln, GLADWYNE, PA 19035
MLS# PAMC2161032Listed by: LONG & FOSTER REAL ESTATE, INC. - New
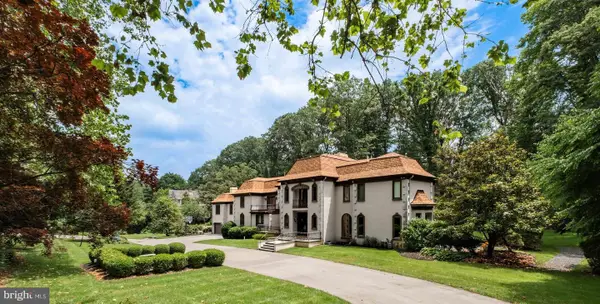 $3,250,000Active5 beds 6 baths7,931 sq. ft.
$3,250,000Active5 beds 6 baths7,931 sq. ft.1075 Green Valley Rd, BRYN MAWR, PA 19010
MLS# PAMC2161562Listed by: COMPASS PENNSYLVANIA, LLC - Open Sat, 12 to 2pmNew
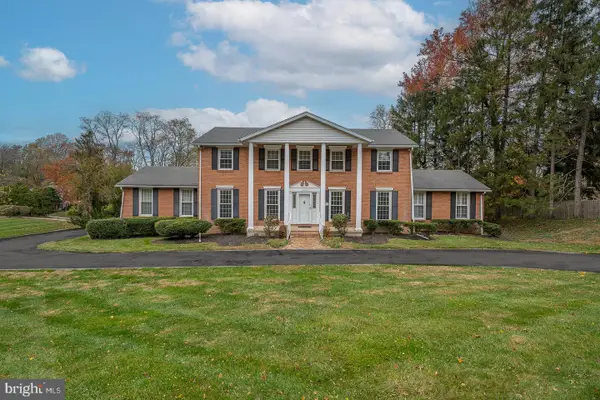 $1,399,000Active6 beds 5 baths4,258 sq. ft.
$1,399,000Active6 beds 5 baths4,258 sq. ft.1215 Club House Rd, GLADWYNE, PA 19035
MLS# PAMC2161226Listed by: KW MAIN LINE - NARBERTH 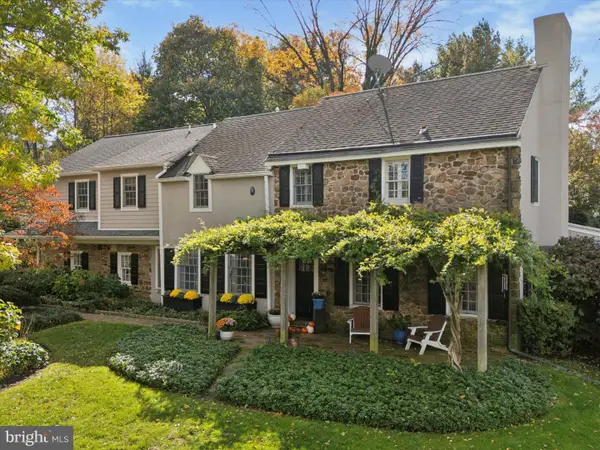 $1,350,000Active5 beds 4 baths4,018 sq. ft.
$1,350,000Active5 beds 4 baths4,018 sq. ft.1532 Waverly Rd, GLADWYNE, PA 19035
MLS# PAMC2160326Listed by: COMPASS PENNSYLVANIA, LLC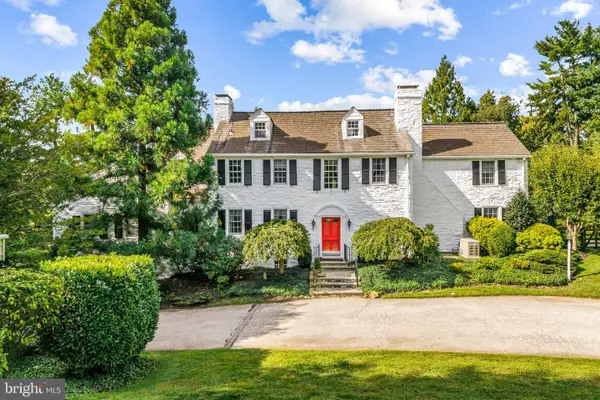 $2,400,000Pending7 beds 8 baths7,112 sq. ft.
$2,400,000Pending7 beds 8 baths7,112 sq. ft.1324 Youngs Ford Rd, GLADWYNE, PA 19035
MLS# PAMC2160160Listed by: COMPASS PENNSYLVANIA, LLC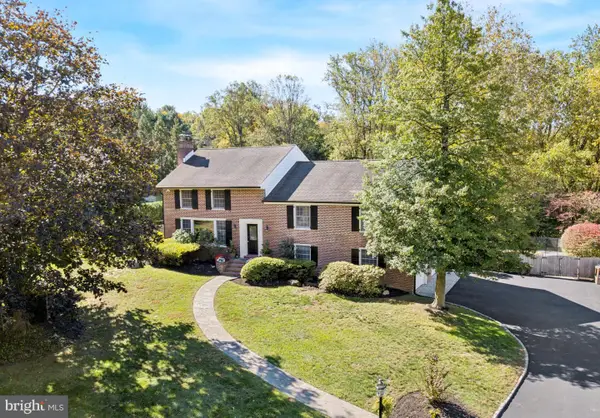 $1,495,000Pending6 beds 5 baths4,538 sq. ft.
$1,495,000Pending6 beds 5 baths4,538 sq. ft.1726 Riverview Rd, GLADWYNE, PA 19035
MLS# PAMC2157634Listed by: COMPASS PENNSYLVANIA, LLC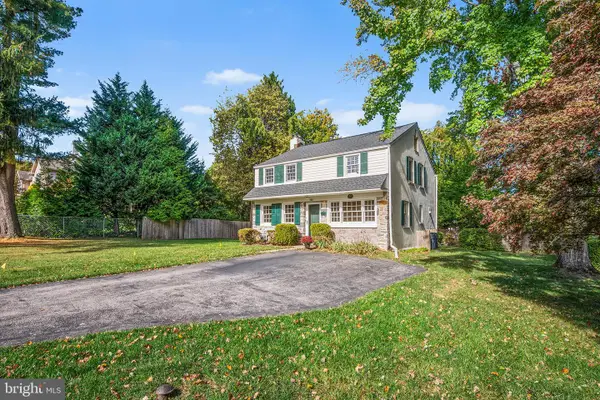 $899,000Pending3 beds 2 baths1,624 sq. ft.
$899,000Pending3 beds 2 baths1,624 sq. ft.1120 Maplecrest Cir, GLADWYNE, PA 19035
MLS# PAMC2155582Listed by: COMPASS PENNSYLVANIA, LLC $8,500,000Active6 beds 11 baths9,166 sq. ft.
$8,500,000Active6 beds 11 baths9,166 sq. ft.1225 Country Club Rd, GLADWYNE, PA 19035
MLS# PAMC2155888Listed by: KURFISS SOTHEBY'S INTERNATIONAL REALTY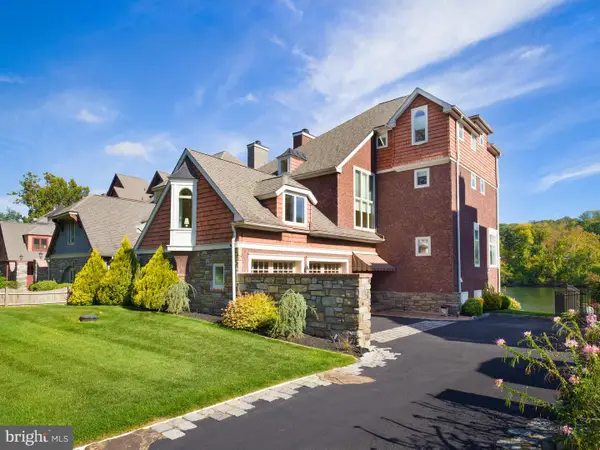 $1,595,000Pending4 beds 5 baths3,295 sq. ft.
$1,595,000Pending4 beds 5 baths3,295 sq. ft.236 River Rd, GLADWYNE, PA 19035
MLS# PAMC2158016Listed by: BHHS FOX & ROACH-HAVERFORD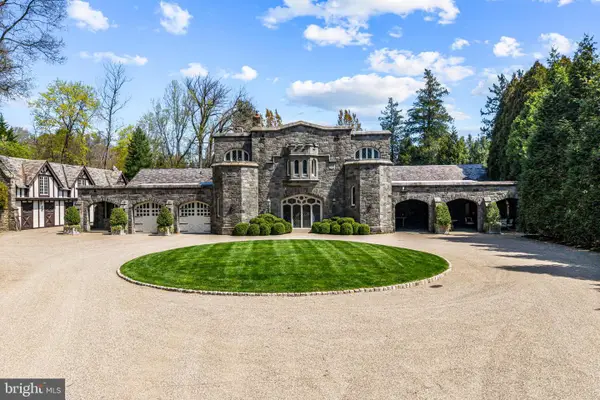 $5,950,000Active6 beds 8 baths9,065 sq. ft.
$5,950,000Active6 beds 8 baths9,065 sq. ft.56 Crosby Brown Rd, GLADWYNE, PA 19035
MLS# PAMC2153646Listed by: COMPASS PENNSYLVANIA, LLC
