416 Conshohocken State Rd, Gladwyne, PA 19035
Local realty services provided by:ERA OakCrest Realty, Inc.
Listed by:damon c. michels
Office:kw main line - narberth
MLS#:PAMC2137610
Source:BRIGHTMLS
Price summary
- Price:$649,900
- Price per sq. ft.:$258.92
About this home
BEST DEAL ON THE MAIN LINE! Single Family Home in GLADWYNE for under $1 Million!
Charming Dutch Colonial in the Heart of Historic Gladwyne is ready to tell its next story. Just a short stroll from the quaint center of Gladwyne, this spacious 4-bedroom, 2.5-bath home is brimming with potential and waiting for your personal touch. Nestled on a level lot, this home offers a perfect blend of classic character and modern comfort. Step into a bright and spacious family room featuring glass doors that open to a sun-drenched patio—ideal for entertaining or relaxing while enjoying the private backyard. The open-concept kitchen features a convenient breakfast bar and ample storage, flowing seamlessly into the formal dining room. The cozy living room, featuring a brick wood-burning fireplace, is perfect for an intimate gathering or enjoying a book by the fire. From here, French doors open to the office/den. A well-placed powder room completes the main level. Upstairs, the generous primary suite features cathedral ceilings, a large walk-in closet, a ceramic tile bath with a Jacuzzi tub, and an adjacent sitting room that could efficiently serve as a fourth bedroom or nursery. Two additional bedrooms share a full hall bathroom. Hardwood floors run throughout the home, adding warmth and elegance. Further highlights include a 2-car garage, award-winning Lower Merion Schools, and quick access to major highways for easy commuting. Don’t miss the opportunity to own a unique home in one of the Main Line’s most desirable neighborhoods!
Contact an agent
Home facts
- Year built:1950
- Listing ID #:PAMC2137610
- Added:157 day(s) ago
- Updated:October 05, 2025 at 07:35 AM
Rooms and interior
- Bedrooms:4
- Total bathrooms:3
- Full bathrooms:2
- Half bathrooms:1
- Living area:2,510 sq. ft.
Heating and cooling
- Cooling:Central A/C
- Heating:Forced Air, Natural Gas
Structure and exterior
- Roof:Pitched, Shingle
- Year built:1950
- Building area:2,510 sq. ft.
- Lot area:0.21 Acres
Schools
- High school:HARRITON SENIOR
- Middle school:BLACK ROCK
- Elementary school:GLADWYNE
Utilities
- Water:Public
- Sewer:Public Sewer
Finances and disclosures
- Price:$649,900
- Price per sq. ft.:$258.92
- Tax amount:$9,505 (2024)
New listings near 416 Conshohocken State Rd
- New
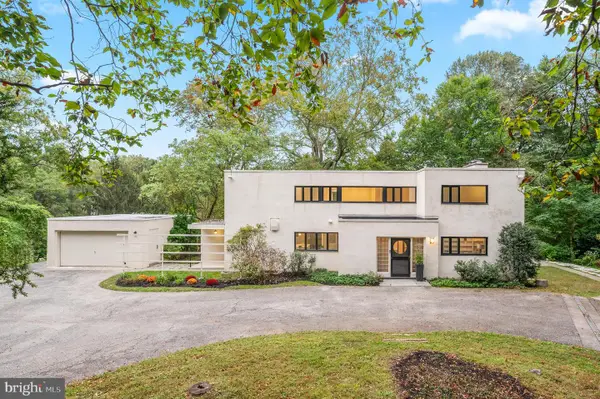 $1,795,000Active4 beds 5 baths3,096 sq. ft.
$1,795,000Active4 beds 5 baths3,096 sq. ft.829 Black Rock Rd, GLADWYNE, PA 19035
MLS# PAMC2156640Listed by: BHHS FOX & ROACH-ROSEMONT 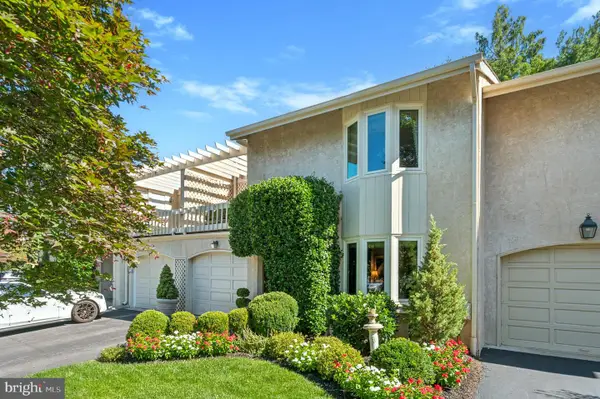 $834,900Pending3 beds 3 baths1,940 sq. ft.
$834,900Pending3 beds 3 baths1,940 sq. ft.363 Youngs Ford Pl, GLADWYNE, PA 19035
MLS# PAMC2151526Listed by: COMPASS PENNSYLVANIA, LLC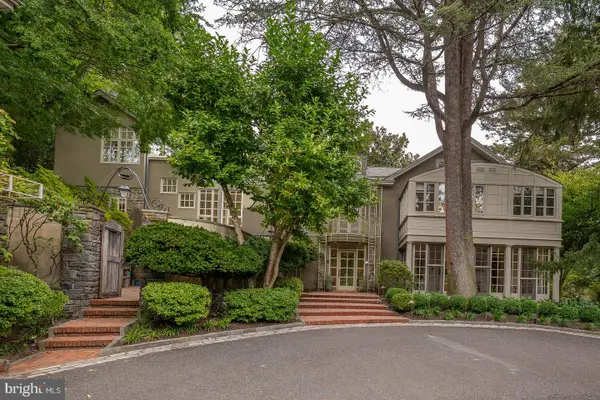 $2,397,000Active6 beds 7 baths7,497 sq. ft.
$2,397,000Active6 beds 7 baths7,497 sq. ft.15 Old Gulph Rd, GLADWYNE, PA 19035
MLS# PAMC2155044Listed by: BHHS FOX & ROACH MALVERN-PAOLI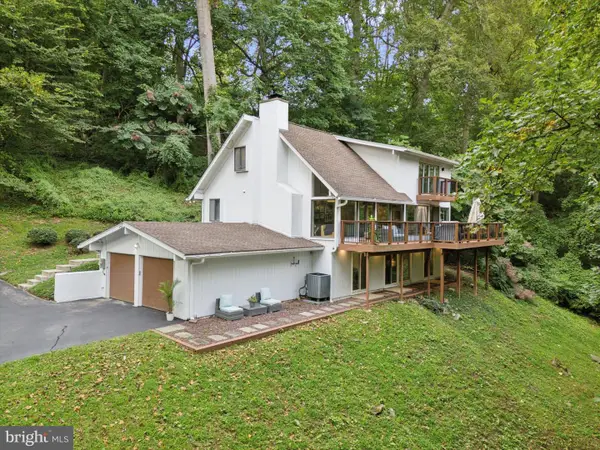 $1,460,000Active5 beds 4 baths2,769 sq. ft.
$1,460,000Active5 beds 4 baths2,769 sq. ft.10 Conshohocken State Rd, GLADWYNE, PA 19035
MLS# PAMC2154058Listed by: KELLER WILLIAMS MAIN LINE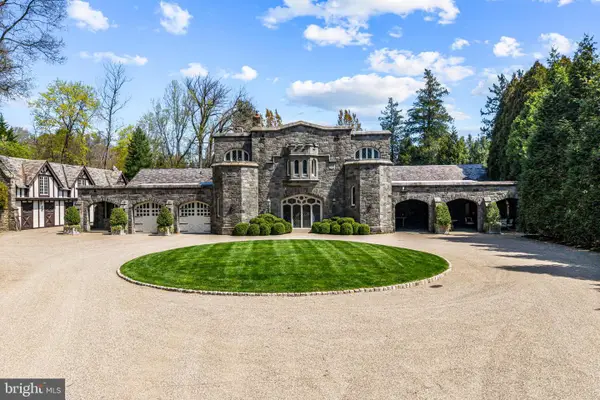 $5,950,000Active6 beds 8 baths9,065 sq. ft.
$5,950,000Active6 beds 8 baths9,065 sq. ft.56 Crosby Brown Rd, GLADWYNE, PA 19035
MLS# PAMC2153646Listed by: BHHS FOX & ROACH-ROSEMONT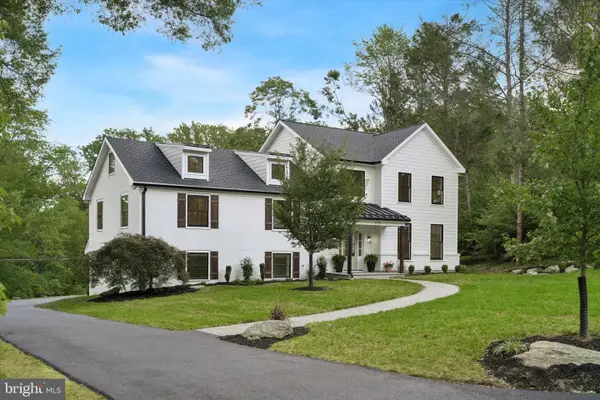 $2,495,000Active5 beds 5 baths5,100 sq. ft.
$2,495,000Active5 beds 5 baths5,100 sq. ft.1723 Riverview Rd, GLADWYNE, PA 19035
MLS# PAMC2153654Listed by: UNITED REAL ESTATE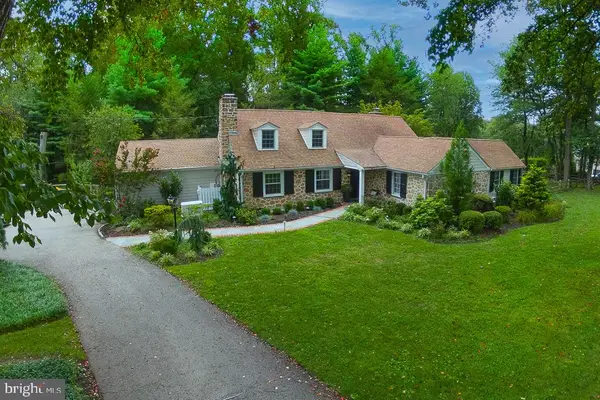 $1,595,000Pending4 beds 3 baths3,637 sq. ft.
$1,595,000Pending4 beds 3 baths3,637 sq. ft.1119 Waverly Rd, GLADWYNE, PA 19035
MLS# PAMC2151742Listed by: KW MAIN LINE - NARBERTH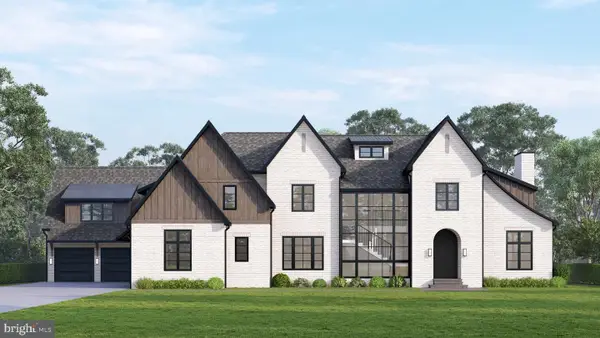 $4,950,000Active6 beds 8 baths6,007 sq. ft.
$4,950,000Active6 beds 8 baths6,007 sq. ft.1210 Rock Creek Rd, GLADWYNE, PA 19035
MLS# PAMC2152064Listed by: SERHANT PENNSYLVANIA LLC $1,295,000Pending3 beds 4 baths3,879 sq. ft.
$1,295,000Pending3 beds 4 baths3,879 sq. ft.1211 Lafayette Rd, GLADWYNE, PA 19035
MLS# PAMC2151544Listed by: BHHS FOX & ROACH THE HARPER AT RITTENHOUSE SQUARE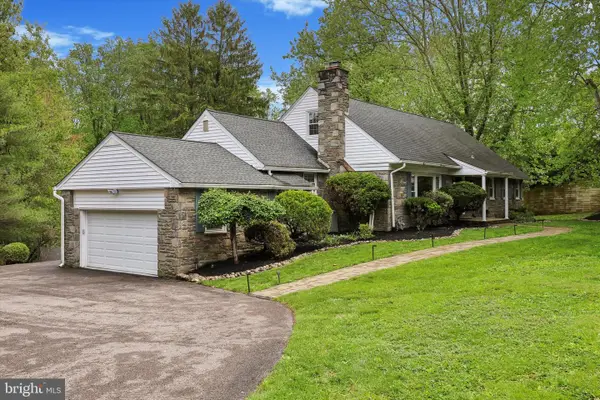 $1,200,000Pending4 beds 4 baths4,570 sq. ft.
$1,200,000Pending4 beds 4 baths4,570 sq. ft.527 Conshohocken State Rd, GLADWYNE, PA 19035
MLS# PAMC2149918Listed by: UNITED REAL ESTATE
