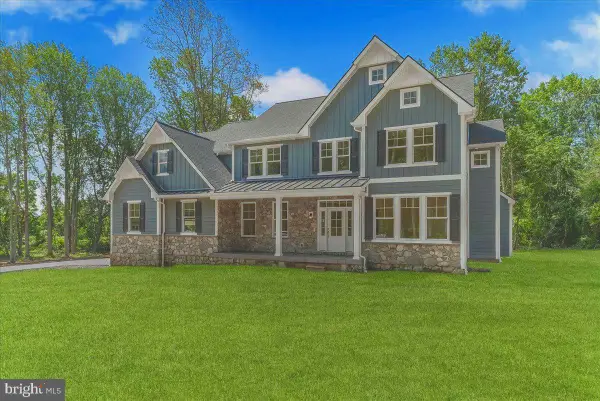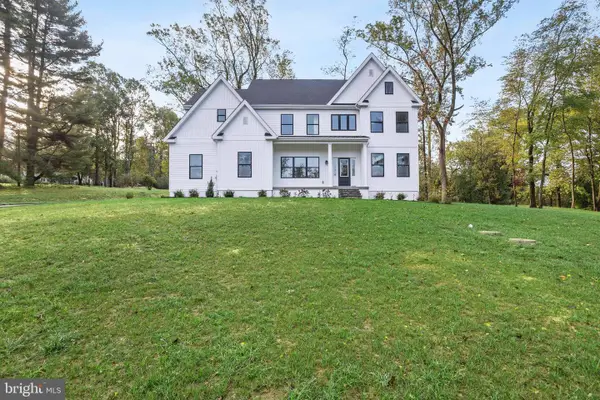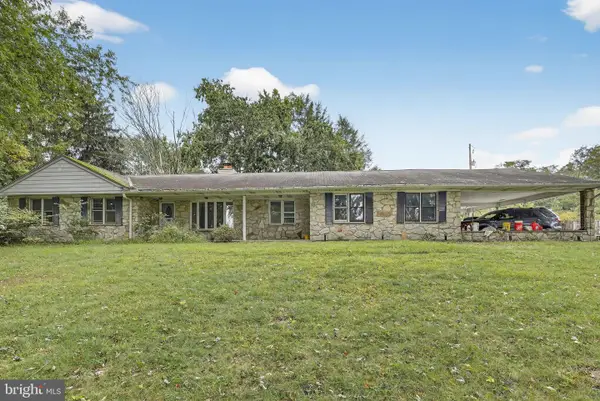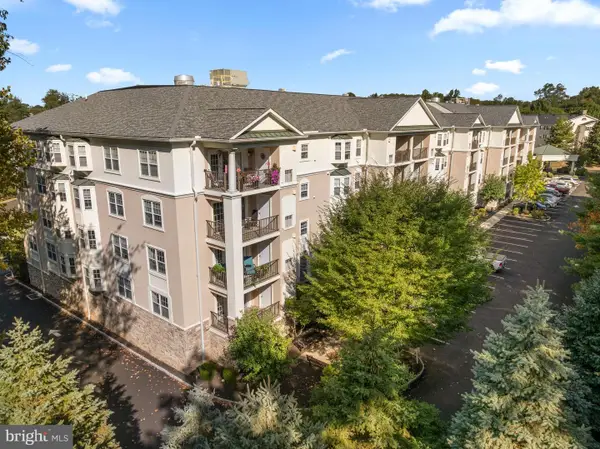140 Governor Markham Dr, Glen Mills, PA 19342
Local realty services provided by:ERA Liberty Realty
140 Governor Markham Dr,Glen Mills, PA 19342
$729,000
- 4 Beds
- 3 Baths
- 3,411 sq. ft.
- Single family
- Pending
Listed by:ali rathburn
Office:foraker realty co.
MLS#:PADE2093194
Source:BRIGHTMLS
Price summary
- Price:$729,000
- Price per sq. ft.:$213.72
About this home
If you dream of owning a phenomenal home on a lovely 1.6 acre lot with an in-ground pool, this is no longer a dream! This treasure sits on a cul-de-sac with lots of space and privacy between homes, but still offers a strong neighborhood community! Owners would not be moving if not for job relocation. The main hospital in the area has closed causing this uproot. Make their loss your gain! This home provides comfort, beauty, and privacy. The brick and stone split level/colonial home has been proudly cared for by ONLY two families. You can be the third owner to make this property...HOME. This retreat is on a magnificent piece of real estate, in the award winning school district of Garnet Valley, AND on a very desirable street! That last home to sell on this street sold for 1.35 million in 2025.
Built of all plastered walls and masonry, each brick and stone was carefully selected by the original owner. The home boasts 3 fireplaces; one in the kitchen that can double as a brick oven for the family's pizza night, another in the living room, & the third is in the family room of lower level. The entire layout is well-designed and convenient for all. Spend time on your front porch relaxing as you sip your coffee or tea. Enter the home and you're greeted by a large eat-in-kitchen area with a fireplace and new luxury vinyl flooring throughout. The living room boasts a large window which serves as a gorgeous back drop of the pool and view! The formal dining room has a separate entrance that leads to the back patio, where BBQing and roasting marshmallows are just the beginning of the possibilities of fun and night swimming!
A new garage door motor (2025) has been installed and the attached 2 car garage has a convenient entrance into the home’s kitchen.
For game day or movie night, venture to the large lower level family room with recessed lighting and a fireplace. Tons of natural light through the large windows! The lower level also has a full bathroom, a formal laundry room, and the 4th bedroom that offers cedar closet and double doors that lead to the side yard! The lower-level family room and bedroom were updated in 2025. This lower level also provides an opportunity for an in-laws or au pair / nanny suite. The basement (840 sq ft) has plenty of room for storage and utilities.
The upper level offers three bedrooms, a primary ensuite bathroom with a new barn door (2025), and a hall bathroom (updated 2025). The large primary bedroom and ensuite bathroom were painted and updated in 2025. The 2nd and 3rd bedrooms finish the upper level of this home.
Original hardwood floors cover the upper level, luxury plank vinyl cover the main and lower levels (2025). Freshly painted throughout (2025). New shingle roof (2021). HVAC serviced routinely. Chimney cleaned routinely, new liner inserted in lower level chimney (2024) so it is ready to be hooked up to a wood burning or pellet! Septic emptied (8/2025) by Eldredge Septic and passed vigorous checklist - SEE DOCUMENTS for location of septic tank & drainage. *Sellers are open to negotiating for either point buy down (lower interest rate for you OR sellers assist (cash towards closing costs)!*
Contact an agent
Home facts
- Year built:1960
- Listing ID #:PADE2093194
- Added:72 day(s) ago
- Updated:October 05, 2025 at 07:35 AM
Rooms and interior
- Bedrooms:4
- Total bathrooms:3
- Full bathrooms:3
- Living area:3,411 sq. ft.
Heating and cooling
- Cooling:Central A/C
- Heating:Baseboard - Hot Water, Oil
Structure and exterior
- Roof:Shingle
- Year built:1960
- Building area:3,411 sq. ft.
- Lot area:1.64 Acres
Schools
- High school:GARNET VALLEY HIGH
- Middle school:GARNET VALLEY
- Elementary school:CONCORD
Utilities
- Water:Well
- Sewer:On Site Septic
Finances and disclosures
- Price:$729,000
- Price per sq. ft.:$213.72
- Tax amount:$9,092 (2025)
New listings near 140 Governor Markham Dr
- New
 $400,000Active3 beds 2 baths1,600 sq. ft.
$400,000Active3 beds 2 baths1,600 sq. ft.162 Kingswood Ct #162, GLEN MILLS, PA 19342
MLS# PADE2101358Listed by: COMPASS PENNSYLVANIA, LLC - New
 $589,900Active3 beds 2 baths1,860 sq. ft.
$589,900Active3 beds 2 baths1,860 sq. ft.1016 Wilson Ave, GLEN MILLS, PA 19342
MLS# PADE2101430Listed by: CENTURY 21 PREFERRED - New
 $1,589,000Active4 beds 5 baths3,800 sq. ft.
$1,589,000Active4 beds 5 baths3,800 sq. ft.1260 Gradyville Rd, GLEN MILLS, PA 19342
MLS# PADE2101276Listed by: CG REALTY, LLC - New
 $1,195,000Active4 beds 4 baths
$1,195,000Active4 beds 4 baths116 Ivy Mills Rd, GLEN MILLS, PA 19342
MLS# PADE2101146Listed by: LONG & FOSTER REAL ESTATE, INC. - New
 $550,000Active3 beds 2 baths2,304 sq. ft.
$550,000Active3 beds 2 baths2,304 sq. ft.202 Conchester Rd, GLEN MILLS, PA 19342
MLS# PADE2101044Listed by: RE/MAX HOMETOWN REALTORS - New
 $670,000Active2 beds 3 baths2,460 sq. ft.
$670,000Active2 beds 3 baths2,460 sq. ft.209 N Silver Fox Dr, GLEN MILLS, PA 19342
MLS# PADE2100734Listed by: KELLER WILLIAMS REAL ESTATE - MEDIA  $1,300,000Active4 beds 2 baths3,521 sq. ft.
$1,300,000Active4 beds 2 baths3,521 sq. ft.65 Pole Cat Rd, GLEN MILLS, PA 19342
MLS# PADE2100704Listed by: EXP REALTY, LLC $425,000Active2 beds 2 baths1,394 sq. ft.
$425,000Active2 beds 2 baths1,394 sq. ft.244 Baltimore Pike #101, GLEN MILLS, PA 19342
MLS# PADE2100444Listed by: COMPASS PENNSYLVANIA, LLC $1,150,000Pending4 beds 4 baths5,149 sq. ft.
$1,150,000Pending4 beds 4 baths5,149 sq. ft.27 Cherry Cir, GLEN MILLS, PA 19342
MLS# PADE2099200Listed by: BHHS FOX & ROACH-MEDIA $360,000Pending2 beds 2 baths1,250 sq. ft.
$360,000Pending2 beds 2 baths1,250 sq. ft.5 Eagle Ln, GLEN MILLS, PA 19342
MLS# PADE2100356Listed by: LONG & FOSTER REAL ESTATE, INC.
