1351 Bobarn Dr, Penn Valley, PA 19072
Local realty services provided by:O'BRIEN REALTY ERA POWERED
1351 Bobarn Dr,Penn Valley, PA 19072
$1,848,000
- 5 Beds
- 5 Baths
- 6,647 sq. ft.
- Single family
- Active
Listed by: lisa a ciccotelli
Office: bhhs fox & roach-haverford
MLS#:PAMC2133840
Source:BRIGHTMLS
Price summary
- Price:$1,848,000
- Price per sq. ft.:$278.02
About this home
Tucked away on almost an acre at the end of a quiet cul-de-sac, this architecturally stunning custom contemporary home seamlessly blends views of nature on its interior, while the outdoor spaces create a retreat in the tree tops.
Step through the double doors into a foyer adorned with imported marble tile, setting the stage for a home that exudes elegance and modern sophistication, with soaring ceilings and large windows. The recently updated gourmet kitchen features quartz countertops, a stylish backsplash, ceramic tile flooring, and high-end European Forte stainless steel appliances. The seated island accommodates four and is the perfect setting for cooking with family or entertaining. Adjacent to the kitchen, a bright and sunny breakfast area flows into a four-season room, offering a perfect space to enjoy natural light year-round. The adjacent family room creates great flow for everyday living and offers flexible living space.
The heart of the home is the breathtaking two-story great room, where 30-foot ceilings and a wall of windows flood the space with natural light. A wood-burning fireplace with a floor-to-ceiling stone surround adds warmth and ambiance, making this an inviting area for relaxation and entertaining. Beyond is a living room with a bar area and access to the expansive deck. Step outside to the 1,800 sqft composite multi-level deck and pavilion, an incredible outdoor sanctuary perfect for entertaining or quiet enjoyment. A spiral staircase from the great room leads you to a versatile loft space, ideal for a private office or recreational area.
On the second floor, the luxurious primary suite boasts a renovated marble-tiled bath, complete with soaking tub, frameless glass shower and double vanity, in addition to dual walk-in closets, and a private balcony. Four additional spacious bedrooms and a hall bathroom, an ensuite bedroom and bath, and a laundry room complete the upper level.
The finished lower level offers even more flexible living space, including a second recreation area, a bedroom/office room , and a full bath. Located in the award-winning Lower Merion School District, this home provides easy access to major highways, 3.4 miles to Suburban square's top-tier dining and shopping, and 2.4 miles to Rolling Hill Park and recreational amenities. *Some of the photos have been virtually staged*
Contact an agent
Home facts
- Year built:1978
- Listing ID #:PAMC2133840
- Added:223 day(s) ago
- Updated:November 13, 2025 at 02:39 PM
Rooms and interior
- Bedrooms:5
- Total bathrooms:5
- Full bathrooms:4
- Half bathrooms:1
- Living area:6,647 sq. ft.
Heating and cooling
- Cooling:Central A/C
- Heating:Electric, Forced Air, Natural Gas
Structure and exterior
- Year built:1978
- Building area:6,647 sq. ft.
- Lot area:0.95 Acres
Schools
- High school:HARRITON SENIOR
- Middle school:WELSH VALLEY
- Elementary school:BELMONT HILLS
Utilities
- Water:Public
- Sewer:Public Sewer
Finances and disclosures
- Price:$1,848,000
- Price per sq. ft.:$278.02
- Tax amount:$25,085 (2024)
New listings near 1351 Bobarn Dr
- Coming Soon
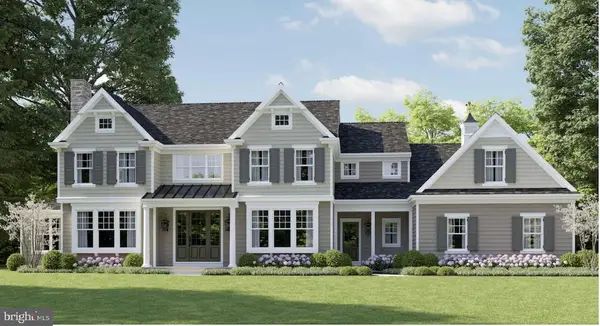 $2,995,000Coming Soon5 beds 6 baths
$2,995,000Coming Soon5 beds 6 baths340 Hidden River Rd, PENN VALLEY, PA 19072
MLS# PAMC2161000Listed by: BHHS FOX & ROACH-HAVERFORD - Coming SoonOpen Fri, 4 to 6pm
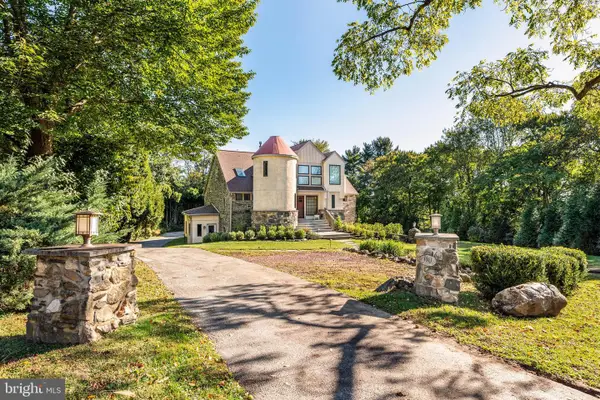 $1,750,000Coming Soon6 beds 6 baths
$1,750,000Coming Soon6 beds 6 baths1311 Hagys Ford Rd, PENN VALLEY, PA 19072
MLS# PAMC2161366Listed by: BHHS FOX & ROACH-HAVERFORD - New
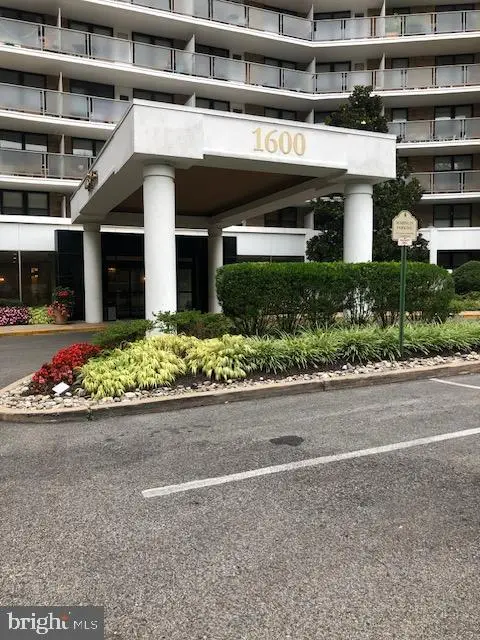 $349,500Active2 beds 2 baths1,123 sq. ft.
$349,500Active2 beds 2 baths1,123 sq. ft.1600 Hagys Ford Rd #6-b, PENN VALLEY, PA 19072
MLS# PAMC2161160Listed by: BHHS FOX & ROACH-HAVERFORD 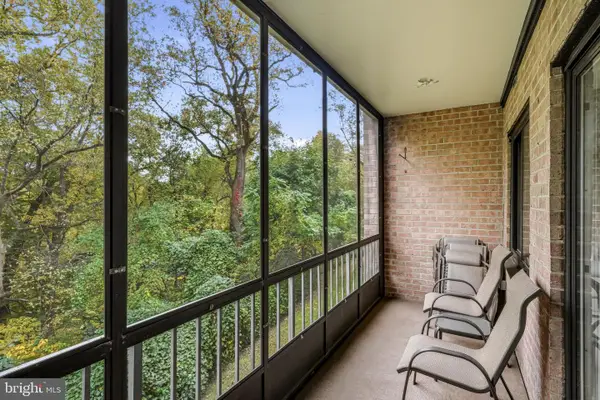 $359,900Active2 beds 2 baths1,144 sq. ft.
$359,900Active2 beds 2 baths1,144 sq. ft.1655 Oakwood 206 Oakwood Dr #condo 206, PENN VALLEY, PA 19072
MLS# PAMC2160190Listed by: COMPASS PENNSYLVANIA, LLC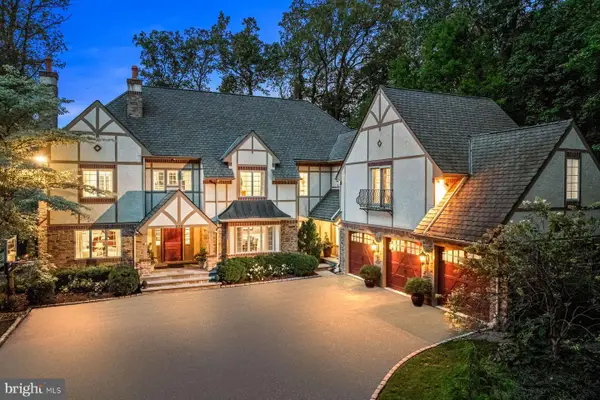 $2,595,000Pending6 beds 8 baths7,434 sq. ft.
$2,595,000Pending6 beds 8 baths7,434 sq. ft.623 Broad Acres Rd, PENN VALLEY, PA 19072
MLS# PAMC2157636Listed by: KURFISS SOTHEBY'S INTERNATIONAL REALTY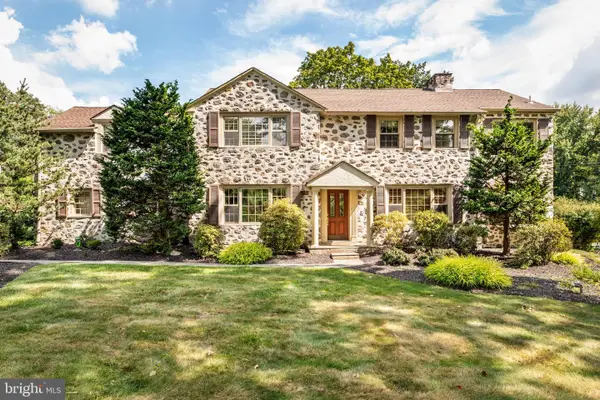 $1,775,000Pending4 beds 4 baths4,433 sq. ft.
$1,775,000Pending4 beds 4 baths4,433 sq. ft.407 Fairview Rd, PENN VALLEY, PA 19072
MLS# PAMC2154718Listed by: BHHS FOX & ROACH-ROSEMONT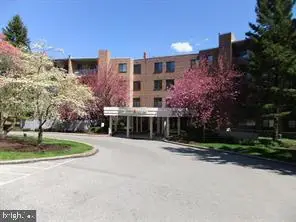 $349,900Pending2 beds 2 baths1,144 sq. ft.
$349,900Pending2 beds 2 baths1,144 sq. ft.1655 Oakwood Dr #n217, PENN VALLEY, PA 19072
MLS# PAMC2151618Listed by: HARVEY SKLAROFF REAL ESTATE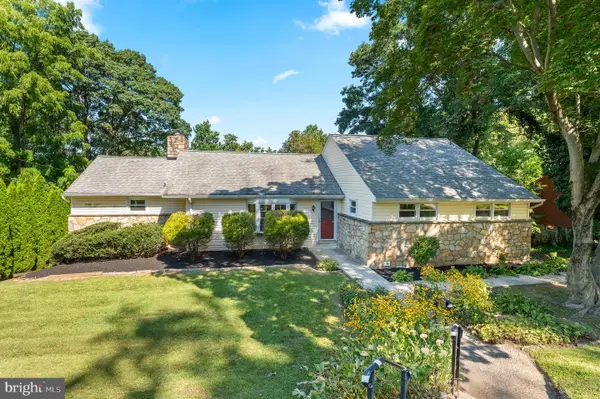 $899,000Active3 beds 4 baths4,000 sq. ft.
$899,000Active3 beds 4 baths4,000 sq. ft.1140 Green Tree Ln, PENN VALLEY, PA 19072
MLS# PAMC2154390Listed by: KELLER WILLIAMS MAIN LINE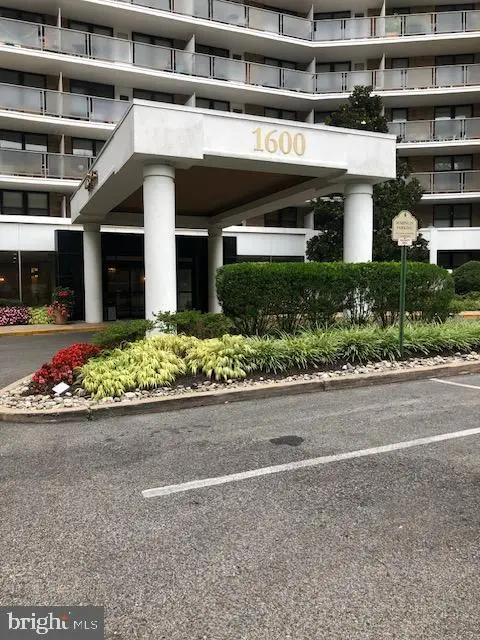 $390,000Active3 beds 3 baths1,794 sq. ft.
$390,000Active3 beds 3 baths1,794 sq. ft.1600 Hagys Ford Rd #5-m, PENN VALLEY, PA 19072
MLS# PAMC2152198Listed by: BHHS FOX & ROACH-HAVERFORD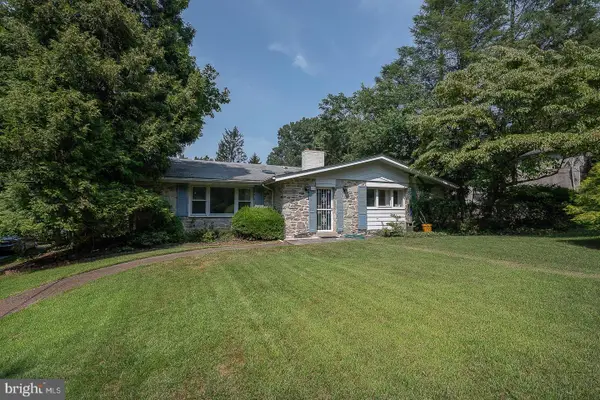 $1,100,000Active5 beds 4 baths4,107 sq. ft.
$1,100,000Active5 beds 4 baths4,107 sq. ft.323 Hidden River Rd, PENN VALLEY, PA 19072
MLS# PAMC2149772Listed by: KW MAIN LINE - NARBERTH
