721 Brookside Ave, SWARTHMORE, PA 19081
Local realty services provided by:ERA Central Realty Group

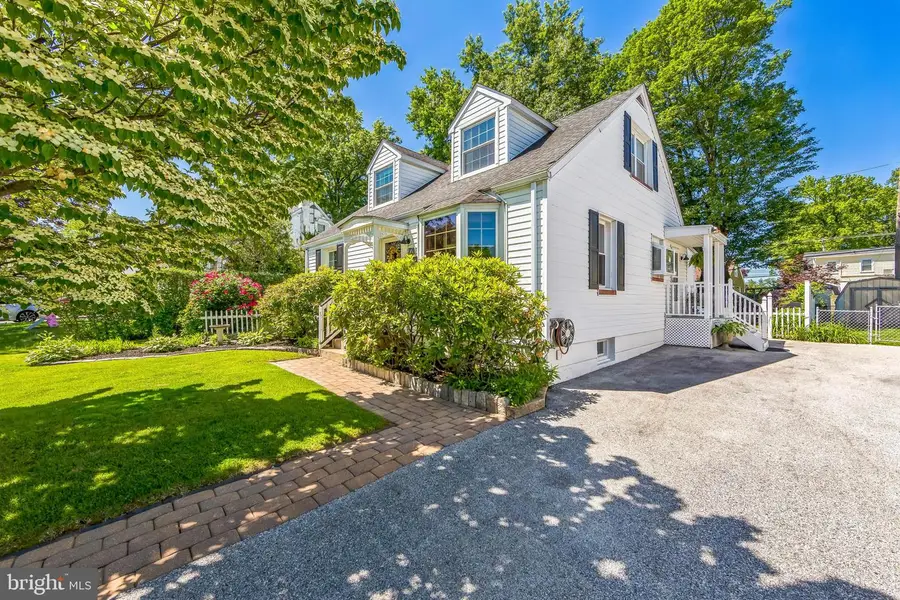

721 Brookside Ave,SWARTHMORE, PA 19081
$430,000
- 3 Beds
- 2 Baths
- 1,897 sq. ft.
- Single family
- Pending
Listed by:lori grier
Office:coldwell banker realty
MLS#:PADE2094724
Source:BRIGHTMLS
Price summary
- Price:$430,000
- Price per sq. ft.:$226.67
About this home
Step into this fabulous Cape Cod-style gem that’s bursting with personality and polished upgrades! With 3 spacious bedrooms, 2 beautifully updated baths, and a sun-drenched all-season room, there's plenty of space to spread out, relax, and enjoy life. The kitchen features rich wood cabinetry, stainless appliances, and a sleek glass tile backsplash that adds just the right amount of sparkle. The first floor bathroom has a jacuzzi tub, because who doesn’t deserve a spa day at home? The all-season room—a true stunner! Soaring ceilings, skylights, a cozy gas fireplace, and built-in shelving make this space feel both grand and inviting. Slide open the glass doors and step out to your very own backyard oasis—complete with a patio, lush landscaping, and a charming shed perfect for gardening, storage, or your next Pinterest project. There's even an electric retractable awning to keep you cool and covered with the touch of a button! All three bedrooms boast gleaming hardwood floors, with the upstairs featuring two lovely bedrooms and a second full bath. Bonus: the doors upstairs? They're solid wood originals salvaged from Princeton University! The first floor bedroom can also make a perfect home office. Downstairs, a huge finished basement gives you even more space to play, whether it's movie nights, a home gym, or game room. A Murphy bed completes this space. There’s also tons of storage, a laundry area, and a workshop. Located in a great neighborhood, just a mile from the Swarthmore Regional Rail station and minutes from 476 and I-95, this charming home blends comfort, character, and convenience like no other. Come fall in love with your next home at 721 Brookside Ave—it's got heart, soul, and a whole lot of style!
Contact an agent
Home facts
- Year built:1952
- Listing Id #:PADE2094724
- Added:30 day(s) ago
- Updated:August 15, 2025 at 07:30 AM
Rooms and interior
- Bedrooms:3
- Total bathrooms:2
- Full bathrooms:2
- Living area:1,897 sq. ft.
Heating and cooling
- Cooling:Central A/C
- Heating:Forced Air, Oil
Structure and exterior
- Roof:Pitched, Shingle
- Year built:1952
- Building area:1,897 sq. ft.
- Lot area:0.15 Acres
Schools
- High school:RIDLEY
- Middle school:RIDLEY
Utilities
- Water:Public
- Sewer:Public Sewer
Finances and disclosures
- Price:$430,000
- Price per sq. ft.:$226.67
- Tax amount:$8,852 (2024)
New listings near 721 Brookside Ave
- New
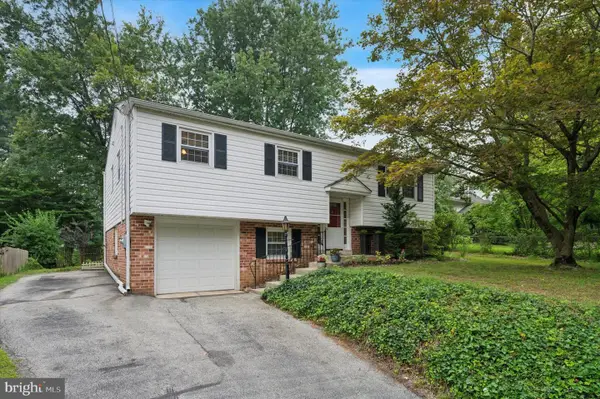 $525,000Active4 beds 2 baths1,650 sq. ft.
$525,000Active4 beds 2 baths1,650 sq. ft.328 Michigan Ave, SWARTHMORE, PA 19081
MLS# PADE2097486Listed by: HOMESMART REALTY ADVISORS  $675,000Pending4 beds 3 baths1,956 sq. ft.
$675,000Pending4 beds 3 baths1,956 sq. ft.403 Haverford Pl, SWARTHMORE, PA 19081
MLS# PADE2097180Listed by: COMPASS PENNSYLVANIA, LLC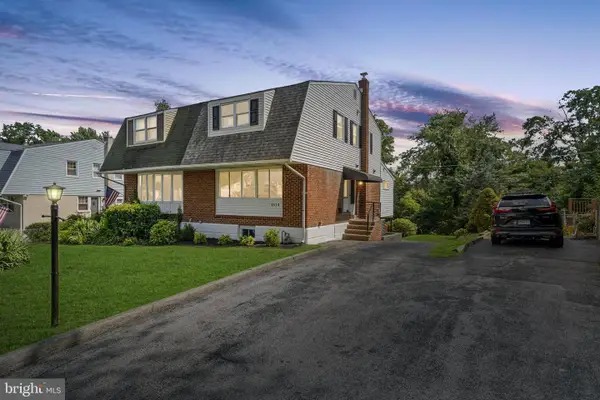 $410,000Pending3 beds 2 baths1,952 sq. ft.
$410,000Pending3 beds 2 baths1,952 sq. ft.1514 Blackrock Rd, SWARTHMORE, PA 19081
MLS# PADE2097050Listed by: REAL OF PENNSYLVANIA $440,000Pending3 beds 2 baths2,075 sq. ft.
$440,000Pending3 beds 2 baths2,075 sq. ft.625 Fulmer Cir, SWARTHMORE, PA 19081
MLS# PADE2096900Listed by: LONG & FOSTER REAL ESTATE, INC. $850,000Pending4 beds 4 baths2,540 sq. ft.
$850,000Pending4 beds 4 baths2,540 sq. ft.7 Crest Ln, SWARTHMORE, PA 19081
MLS# PADE2096346Listed by: REDFIN CORPORATION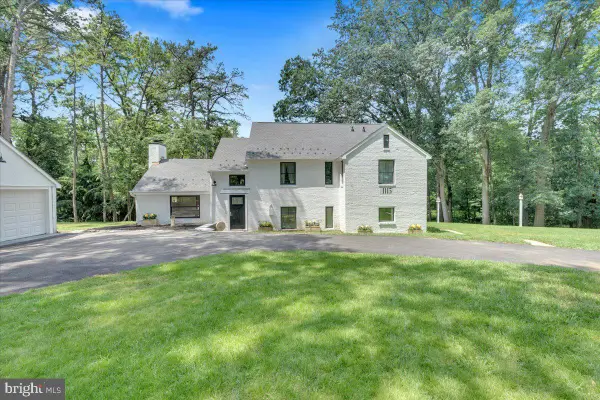 $799,000Pending4 beds 5 baths2,638 sq. ft.
$799,000Pending4 beds 5 baths2,638 sq. ft.1115 Muhlenberg Ave, SWARTHMORE, PA 19081
MLS# PADE2094126Listed by: COMPASS PENNSYLVANIA, LLC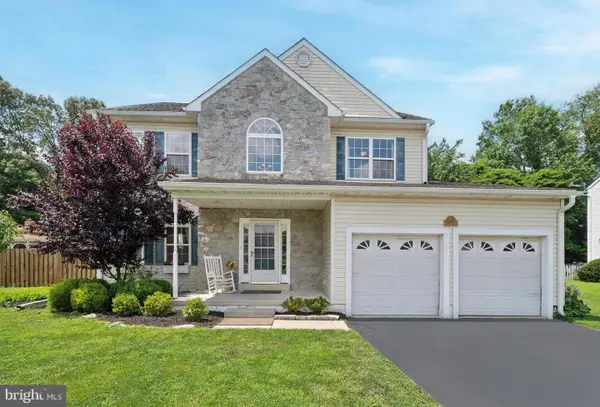 $699,000Pending4 beds 3 baths3,202 sq. ft.
$699,000Pending4 beds 3 baths3,202 sq. ft.691 Willow Bend Dr, SWARTHMORE, PA 19081
MLS# PADE2094960Listed by: COMPASS PENNSYLVANIA, LLC $335,000Pending3 beds 3 baths1,224 sq. ft.
$335,000Pending3 beds 3 baths1,224 sq. ft.717 Swarthmorewood Ln, SWARTHMORE, PA 19081
MLS# PADE2095904Listed by: RE/MAX HOMETOWN REALTORS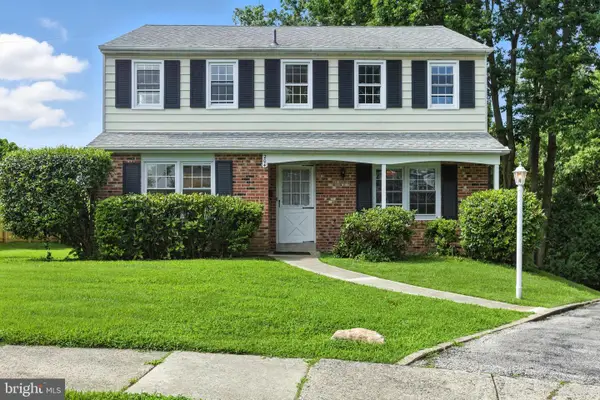 $450,000Pending4 beds 4 baths2,421 sq. ft.
$450,000Pending4 beds 4 baths2,421 sq. ft.204 Villanova Avenue Cir, SWARTHMORE, PA 19081
MLS# PADE2096198Listed by: CG REALTY, LLC $315,000Active2 beds 2 baths924 sq. ft.
$315,000Active2 beds 2 baths924 sq. ft.1142 7th Ave, SWARTHMORE, PA 19081
MLS# PADE2096002Listed by: COLDWELL BANKER REALTY
