1805 Roan Dr, WARRINGTON, PA 18976
Local realty services provided by:ERA Statewide Realty
1805 Roan Dr,WARRINGTON, PA 18976
$649,900
- 4 Beds
- 3 Baths
- 2,889 sq. ft.
- Single family
- Active
Upcoming open houses
- Sun, Sep 0701:00 pm - 03:00 pm
Listed by:keith j jensen
Office:realty one group supreme
MLS#:PABU2104268
Source:BRIGHTMLS
Price summary
- Price:$649,900
- Price per sq. ft.:$224.96
About this home
Must See! In just a few days, this beautifully maintained home in Palomino Farms will be available to tour. Beginning Saturday, you can schedule a showing for your future home! The upgraded eat-in kitchen will be the center of family dinners and social gatherings. Featuring a massive amount of cabinet space, granite counters, undercabinet lighting and gorgeous appliances, you'll love cooking in this kitchen. Along with the open floor plan, the upstairs features four perfect size bedrooms. The primary bedroom has space for a sitting area, includes a walk in closet and the attached bathroom is simply amazing! The bath features a jetted tub and walk in shower. Finally, to finish off the interior, don't forget about the partially finished basement. Ready for your finishing touches, enjoy as living space or storage. The poolside patio and covered porch are spectacular places to relax. The updated and refinished pool are ready for your enjoyment. The large rear yard has plenty of space for pets and kids! Along with all of these amazing features, this house includes updated HVAC (2024), Water Heater (2018), Roof (2016), Pool Replastered (2021) as well and replacement windows and doors. Schedule your visit this weekend or join us for the Sunday Open House from 1-3.
Contact an agent
Home facts
- Year built:1969
- Listing ID #:PABU2104268
- Added:4 day(s) ago
- Updated:September 06, 2025 at 01:54 PM
Rooms and interior
- Bedrooms:4
- Total bathrooms:3
- Full bathrooms:2
- Half bathrooms:1
- Living area:2,889 sq. ft.
Heating and cooling
- Cooling:Central A/C
- Heating:Central, Forced Air, Natural Gas
Structure and exterior
- Roof:Asphalt
- Year built:1969
- Building area:2,889 sq. ft.
- Lot area:0.54 Acres
Utilities
- Water:Public
- Sewer:Public Sewer
Finances and disclosures
- Price:$649,900
- Price per sq. ft.:$224.96
- Tax amount:$7,126 (2025)
New listings near 1805 Roan Dr
- Open Sun, 12 to 2pmNew
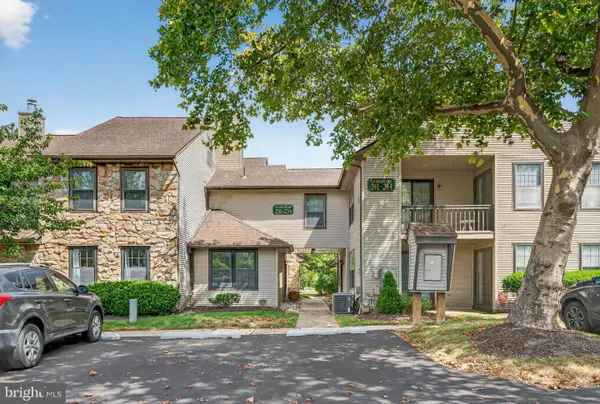 $299,000Active2 beds 2 baths908 sq. ft.
$299,000Active2 beds 2 baths908 sq. ft.233 Sassafras Ct, WARRINGTON, PA 18976
MLS# PABU2104266Listed by: KELLER WILLIAMS REAL ESTATE-DOYLESTOWN - Open Sun, 12 to 2pmNew
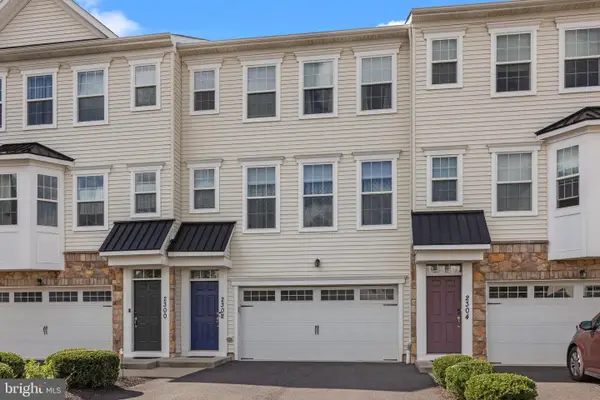 $540,000Active3 beds 4 baths1,752 sq. ft.
$540,000Active3 beds 4 baths1,752 sq. ft.2302 Macis Cir, WARRINGTON, PA 18976
MLS# PABU2104446Listed by: KELLER WILLIAMS REAL ESTATE - NEWTOWN - Open Sat, 10am to 12pmNew
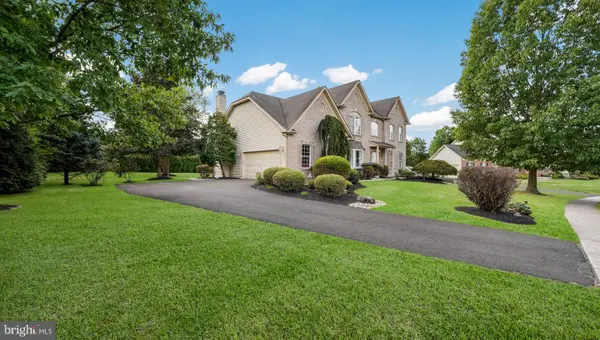 $775,000Active4 beds 3 baths2,940 sq. ft.
$775,000Active4 beds 3 baths2,940 sq. ft.302 Alexander Ct, CHALFONT, PA 18914
MLS# PABU2104438Listed by: CLASS-HARLAN REAL ESTATE, LLC - New
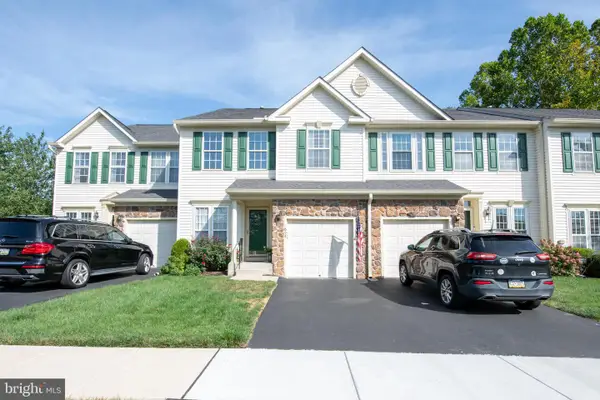 $485,000Active3 beds 4 baths3,290 sq. ft.
$485,000Active3 beds 4 baths3,290 sq. ft.604 Tulip Dr, WARRINGTON, PA 18976
MLS# PABU2104244Listed by: BHHS FOX & ROACH -YARDLEY/NEWTOWN 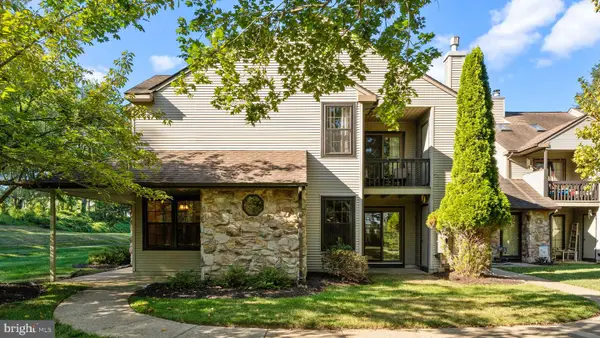 $299,900Pending2 beds 2 baths800 sq. ft.
$299,900Pending2 beds 2 baths800 sq. ft.261 Sassafras Ct, WARRINGTON, PA 18976
MLS# PABU2103706Listed by: KELLER WILLIAMS REAL ESTATE - NEWTOWN- Open Sat, 12 to 2:30pmNew
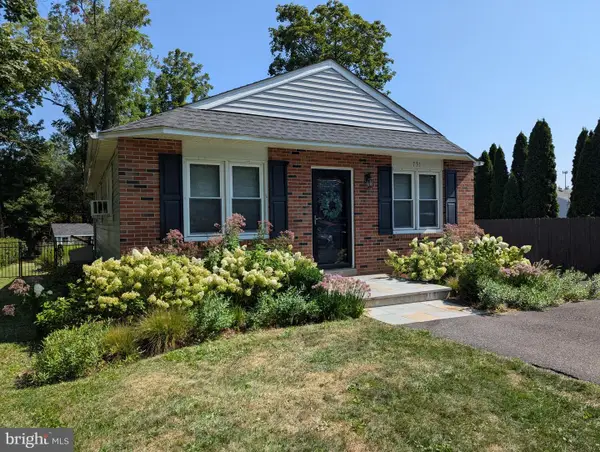 $419,000Active3 beds 1 baths1,092 sq. ft.
$419,000Active3 beds 1 baths1,092 sq. ft.731 Neshaminy Ave, WARRINGTON, PA 18976
MLS# PABU2103908Listed by: CLASS-HARLAN REAL ESTATE, LLC - New
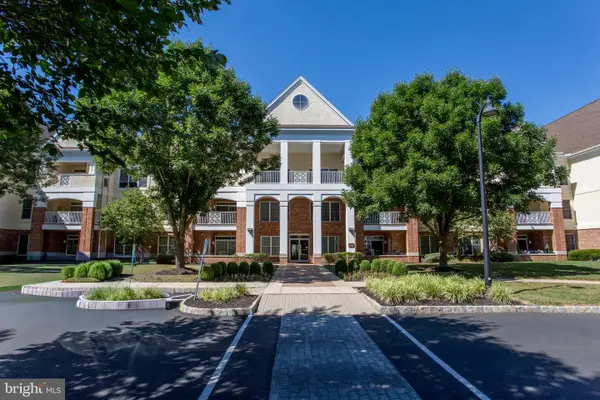 $570,000Active2 beds 2 baths1,874 sq. ft.
$570,000Active2 beds 2 baths1,874 sq. ft.2321 Meridian Blvd #2321, WARRINGTON, PA 18976
MLS# PABU2103372Listed by: BHHS FOX & ROACH-DOYLESTOWN 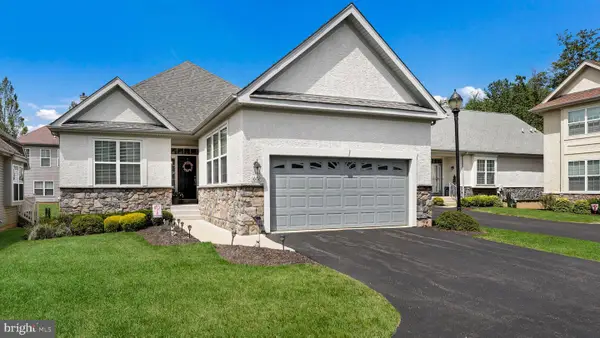 $599,900Pending2 beds 2 baths1,672 sq. ft.
$599,900Pending2 beds 2 baths1,672 sq. ft.1602 Burnham Ct #6, WARRINGTON, PA 18976
MLS# PABU2104064Listed by: RE/MAX SIGNATURE- New
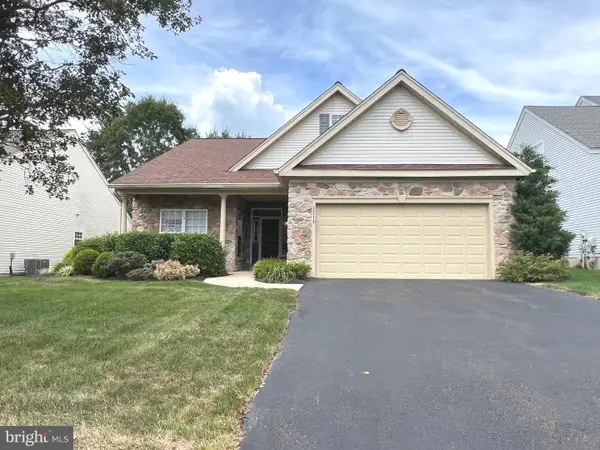 $599,900Active2 beds 2 baths1,745 sq. ft.
$599,900Active2 beds 2 baths1,745 sq. ft.719 S Settlers Cir, WARRINGTON, PA 18976
MLS# PABU2103954Listed by: REAL ESTATE CONNECT LLC
