731 Neshaminy Ave, WARRINGTON, PA 18976
Local realty services provided by:ERA Liberty Realty
731 Neshaminy Ave,WARRINGTON, PA 18976
$419,000
- 3 Beds
- 1 Baths
- 1,092 sq. ft.
- Single family
- Active
Upcoming open houses
- Sat, Sep 0612:00 pm - 02:30 pm
Listed by:margaret l roth
Office:class-harlan real estate, llc.
MLS#:PABU2103908
Source:BRIGHTMLS
Price summary
- Price:$419,000
- Price per sq. ft.:$383.7
About this home
Welcome to 731 Neshaminy Avenue in Warrington! Pride of ownership shines throughout this Charming 3 Bdrm/1 Bath RANCH Style Home--perfect if you're looking for a move-in ready home or the ease of ONE FLOOR living! From the moment you arrive, the CURB APPEAL draws you in as you walk up to the home with its Bluestone front step with mature Hydrangeas and thoughtful plantings. The Stunning Gardens and Lush Property make it a gardener's dream! Enter the Spacious Living with its Gleaming Hardwood Floors and Light. The Charming Kitchen has been Updated with Stainless Steel Appliances, Warm Cabinetry and a Sweet Breakfast Area. The Cozy Primary Bedroom sits peacefully at the back of the home. Two other Bedrooms give you flexibility for a Bedroom, Office or Studio. The Hall Bath is updated with Custom Ceramic Tile in the Shower, a Newer Vanity and Custom Lighting. The UPDATED Laundry features New Cabinetry, Newer Washer/Dryer with Sweet Wood Counter on top. A Side Door leads you out to your own Backyard Oasis! Spend your Fall evenings outside in your Fully Fenced-in Backyard with Custom Bluestone Patio and lush landscaping--including your own Vegetable Garden and SHED! Lovingly maintained and thoughtfully updated by the current owners, this home has a newer ROOF (2018), New Shed (2020), New Fence (2021), New Front and Side Landing/Step (2021), Step Stone Path and Patio (2021) and Turtl Crawl Space Entry (2024). Ideally located close to The Shoppes at Valley Square and Major Highways yet nestled in a quiet and private setting. From its thoughtful updates inside to its stunning gardens outside, this ranch is the perfect place to call home! ***Showings begin on Wednesday, September 3rd. OPEN HOUSE on Saturday, September 6th from 12-2:30!
Contact an agent
Home facts
- Year built:1969
- Listing ID #:PABU2103908
- Added:6 day(s) ago
- Updated:September 06, 2025 at 01:54 PM
Rooms and interior
- Bedrooms:3
- Total bathrooms:1
- Full bathrooms:1
- Living area:1,092 sq. ft.
Heating and cooling
- Cooling:Wall Unit
- Heating:Baseboard - Hot Water, Oil
Structure and exterior
- Roof:Architectural Shingle
- Year built:1969
- Building area:1,092 sq. ft.
- Lot area:0.33 Acres
Schools
- High school:CENTRAL BUCKS HIGH SCHOOL SOUTH
Utilities
- Water:Public
- Sewer:Public Sewer
Finances and disclosures
- Price:$419,000
- Price per sq. ft.:$383.7
- Tax amount:$2,988 (2025)
New listings near 731 Neshaminy Ave
- Open Sun, 12 to 2pmNew
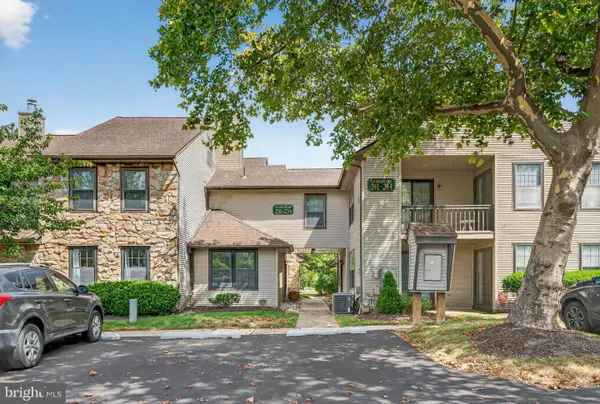 $299,000Active2 beds 2 baths908 sq. ft.
$299,000Active2 beds 2 baths908 sq. ft.233 Sassafras Ct, WARRINGTON, PA 18976
MLS# PABU2104266Listed by: KELLER WILLIAMS REAL ESTATE-DOYLESTOWN - Open Sun, 12 to 2pmNew
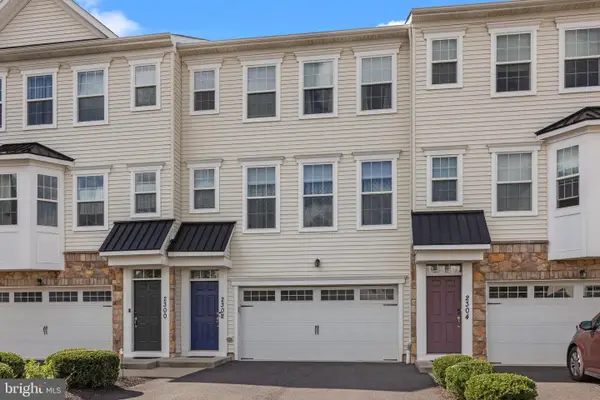 $540,000Active3 beds 4 baths1,752 sq. ft.
$540,000Active3 beds 4 baths1,752 sq. ft.2302 Macis Cir, WARRINGTON, PA 18976
MLS# PABU2104446Listed by: KELLER WILLIAMS REAL ESTATE - NEWTOWN - Open Sat, 10am to 12pmNew
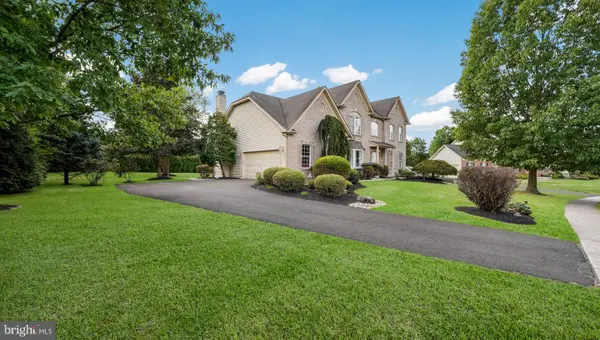 $775,000Active4 beds 3 baths2,940 sq. ft.
$775,000Active4 beds 3 baths2,940 sq. ft.302 Alexander Ct, CHALFONT, PA 18914
MLS# PABU2104438Listed by: CLASS-HARLAN REAL ESTATE, LLC - New
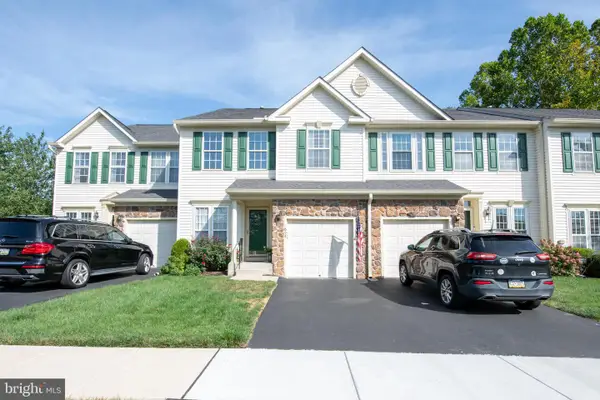 $485,000Active3 beds 4 baths3,290 sq. ft.
$485,000Active3 beds 4 baths3,290 sq. ft.604 Tulip Dr, WARRINGTON, PA 18976
MLS# PABU2104244Listed by: BHHS FOX & ROACH -YARDLEY/NEWTOWN 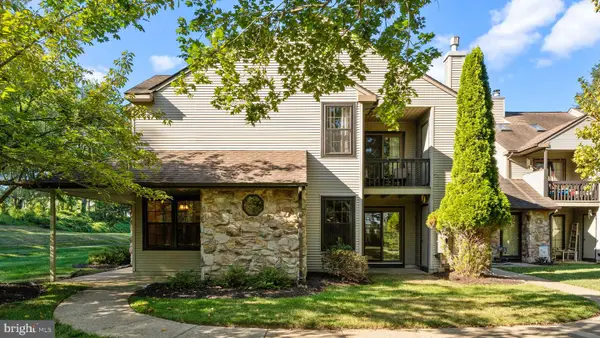 $299,900Pending2 beds 2 baths800 sq. ft.
$299,900Pending2 beds 2 baths800 sq. ft.261 Sassafras Ct, WARRINGTON, PA 18976
MLS# PABU2103706Listed by: KELLER WILLIAMS REAL ESTATE - NEWTOWN- Open Sun, 1 to 3pmNew
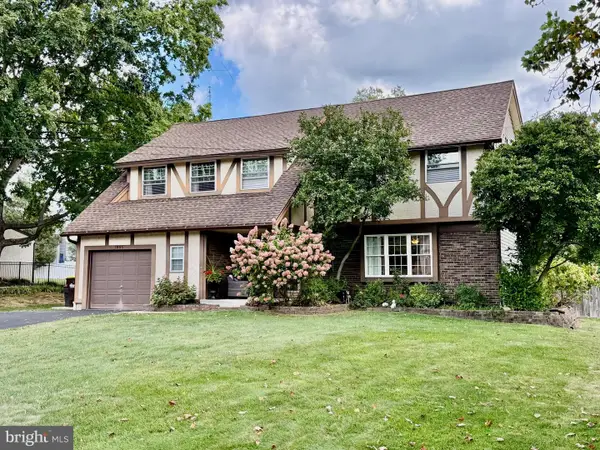 $649,900Active4 beds 3 baths2,889 sq. ft.
$649,900Active4 beds 3 baths2,889 sq. ft.1805 Roan Dr, WARRINGTON, PA 18976
MLS# PABU2104268Listed by: REALTY ONE GROUP SUPREME - New
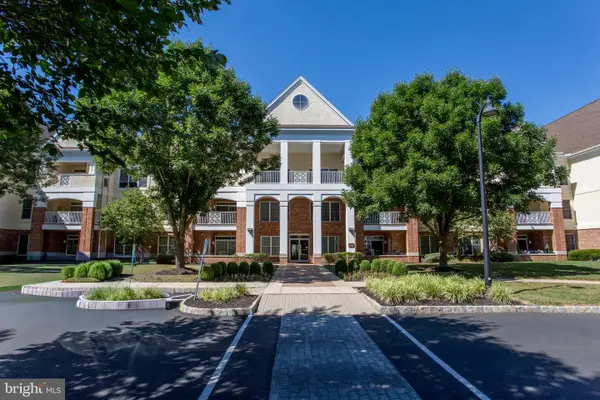 $570,000Active2 beds 2 baths1,874 sq. ft.
$570,000Active2 beds 2 baths1,874 sq. ft.2321 Meridian Blvd #2321, WARRINGTON, PA 18976
MLS# PABU2103372Listed by: BHHS FOX & ROACH-DOYLESTOWN 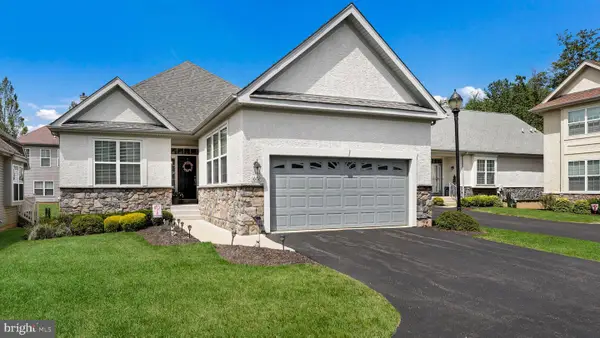 $599,900Pending2 beds 2 baths1,672 sq. ft.
$599,900Pending2 beds 2 baths1,672 sq. ft.1602 Burnham Ct #6, WARRINGTON, PA 18976
MLS# PABU2104064Listed by: RE/MAX SIGNATURE- New
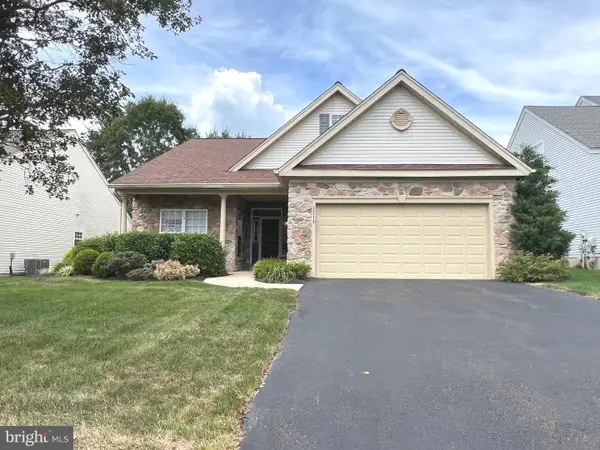 $599,900Active2 beds 2 baths1,745 sq. ft.
$599,900Active2 beds 2 baths1,745 sq. ft.719 S Settlers Cir, WARRINGTON, PA 18976
MLS# PABU2103954Listed by: REAL ESTATE CONNECT LLC
