604 Tulip Dr, WARRINGTON, PA 18976
Local realty services provided by:ERA Valley Realty
604 Tulip Dr,WARRINGTON, PA 18976
$485,000
- 3 Beds
- 4 Baths
- 3,290 sq. ft.
- Townhouse
- Active
Listed by:lynne kelleher
Office:bhhs fox & roach -yardley/newtown
MLS#:PABU2104244
Source:BRIGHTMLS
Price summary
- Price:$485,000
- Price per sq. ft.:$147.42
- Monthly HOA dues:$252
About this home
This sun-filled townhome blends thoughtful updates with easy living. A stone-accented exterior, covered entry, and an attached garage set a welcoming tone. Step inside to warm wood floors, crown molding, and custom trim that carry through the main level. The living room rises with a dramatic vaulted ceiling and a balcony overlook adds an open, airy feel while recessed niches offer display space for art and décor.
The kitchen is bright and efficient with white cabinetry, stainless steel appliances, and a tile backsplash. Prep space and storage are plentiful, and the adjoining dining area sits by a large slider for natural light and quick access to the deck. The first-floor main bedroom is a calm retreat with soft paint tones, crown molding, and a ceiling fan. It connects to a private full bath and keeps day-to-day life on one convenient level. A powder room and laundry nearby add function without fuss.
Upstairs, two comfortable bedrooms share a full hall bath. The open landing overlooks the living room and works well as a reading nook or a small desk area. Need more room to spread out? The finished lower level answers with wide-open space, luxury vinyl plank flooring, recessed lighting, and another powder room—great for movie nights, hobbies, or workouts, with storage tucked out of sight.
Outdoor time is easy on the maintenance free deck with a retractable awning, and plantings that provide shade & privacy.
Location seals the deal. From this quiet street you’re minutes to shopping, dining, parks, and major routes for smooth commuting. The home has been cared for with an eye for detail, and it shows in every room. Come see how comfortable, stylish, and practical life can be at 604 Tulip Drive—then plan your next steps.
Contact an agent
Home facts
- Year built:2007
- Listing ID #:PABU2104244
- Added:1 day(s) ago
- Updated:September 04, 2025 at 01:40 PM
Rooms and interior
- Bedrooms:3
- Total bathrooms:4
- Full bathrooms:2
- Half bathrooms:2
- Living area:3,290 sq. ft.
Heating and cooling
- Cooling:Central A/C
- Heating:Forced Air, Natural Gas
Structure and exterior
- Year built:2007
- Building area:3,290 sq. ft.
Utilities
- Water:Public
- Sewer:Public Sewer
Finances and disclosures
- Price:$485,000
- Price per sq. ft.:$147.42
- Tax amount:$5,869 (2025)
New listings near 604 Tulip Dr
- Coming Soon
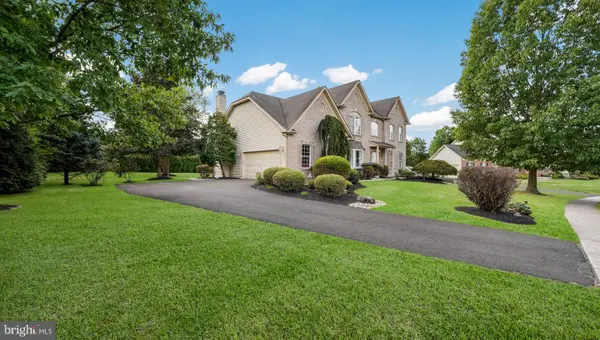 $775,000Coming Soon4 beds 3 baths
$775,000Coming Soon4 beds 3 baths302 Alexander Ct, CHALFONT, PA 18914
MLS# PABU2104438Listed by: CLASS-HARLAN REAL ESTATE, LLC 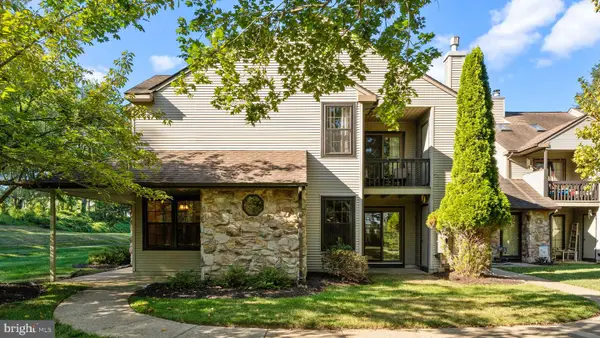 $299,900Pending2 beds 2 baths800 sq. ft.
$299,900Pending2 beds 2 baths800 sq. ft.261 Sassafras Ct, WARRINGTON, PA 18976
MLS# PABU2103706Listed by: KELLER WILLIAMS REAL ESTATE - NEWTOWN- Open Sun, 1 to 3pmNew
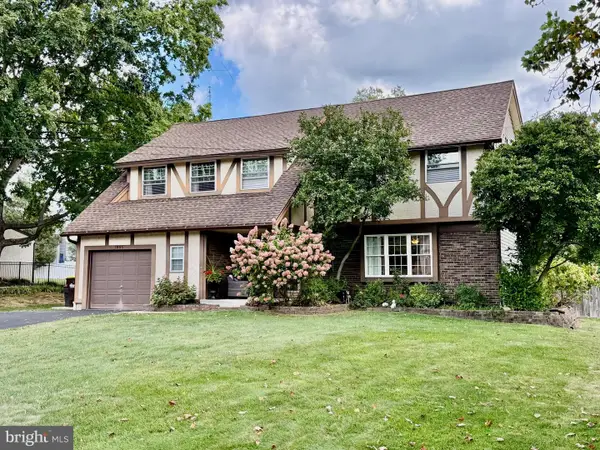 $649,900Active4 beds 3 baths2,889 sq. ft.
$649,900Active4 beds 3 baths2,889 sq. ft.1805 Roan Dr, WARRINGTON, PA 18976
MLS# PABU2104268Listed by: REALTY ONE GROUP SUPREME - New
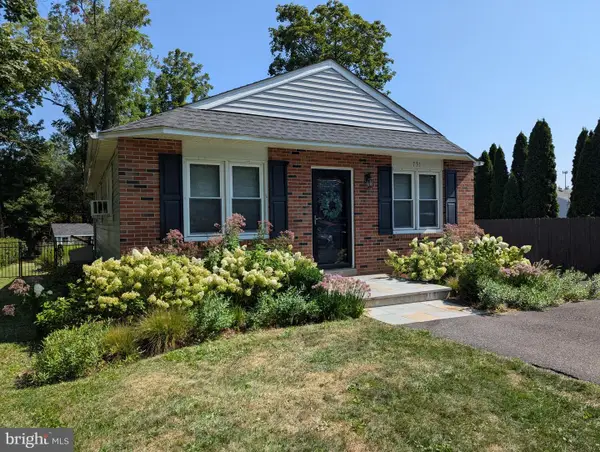 $419,000Active3 beds 1 baths1,092 sq. ft.
$419,000Active3 beds 1 baths1,092 sq. ft.731 Neshaminy Ave, WARRINGTON, PA 18976
MLS# PABU2103908Listed by: CLASS-HARLAN REAL ESTATE, LLC - New
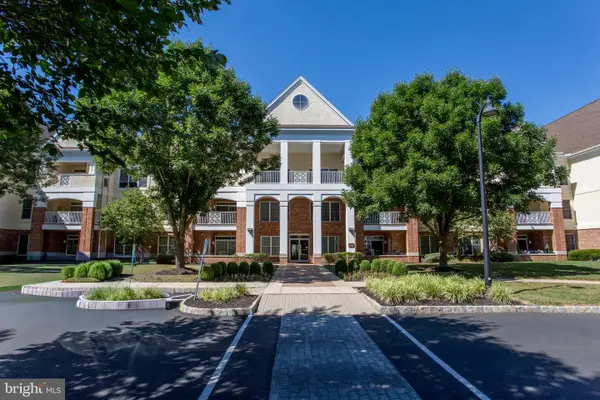 $570,000Active2 beds 2 baths1,874 sq. ft.
$570,000Active2 beds 2 baths1,874 sq. ft.2321 Meridian Blvd #2321, WARRINGTON, PA 18976
MLS# PABU2103372Listed by: BHHS FOX & ROACH-DOYLESTOWN - New
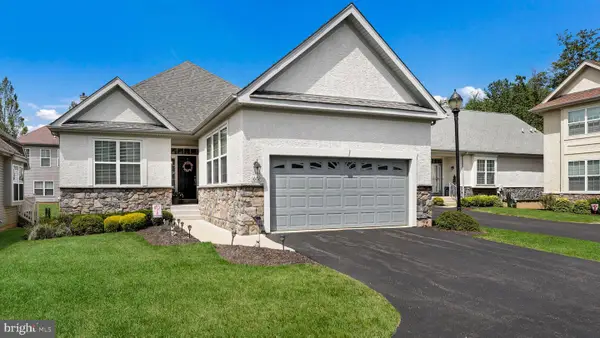 $599,900Active2 beds 2 baths1,672 sq. ft.
$599,900Active2 beds 2 baths1,672 sq. ft.1602 Burnham Ct #6, WARRINGTON, PA 18976
MLS# PABU2104064Listed by: RE/MAX SIGNATURE - Coming Soon
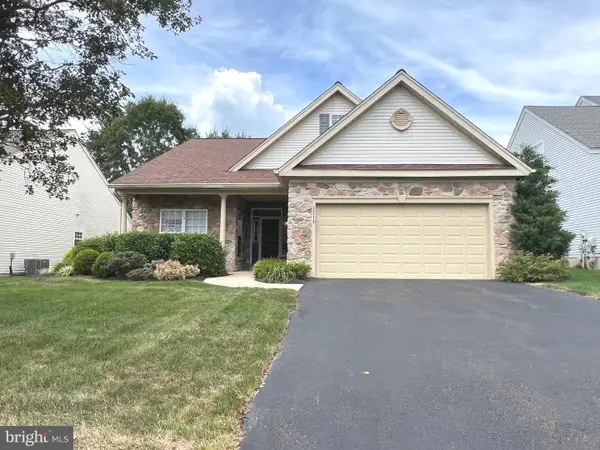 $599,900Coming Soon2 beds 2 baths
$599,900Coming Soon2 beds 2 baths719 S Settlers Cir, WARRINGTON, PA 18976
MLS# PABU2103954Listed by: REAL ESTATE CONNECT LLC - New
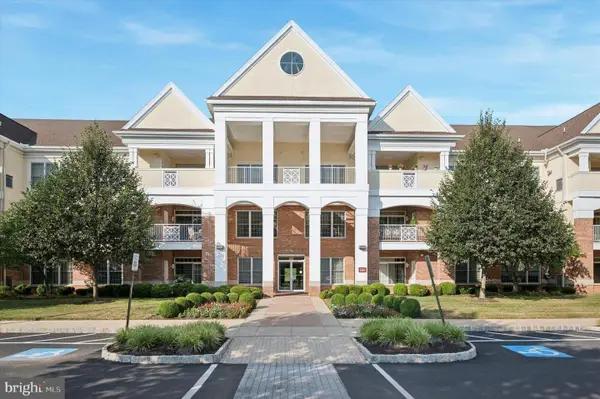 $510,000Active2 beds 2 baths
$510,000Active2 beds 2 baths4105 Meridian Blvd #4105, WARRINGTON, PA 18976
MLS# PABU2103842Listed by: KW EMPOWER 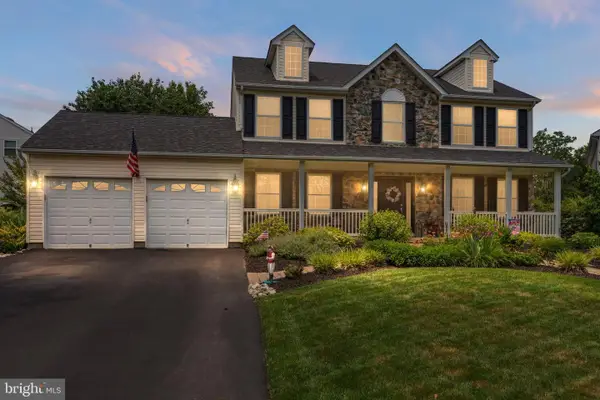 $799,000Pending4 beds 3 baths2,692 sq. ft.
$799,000Pending4 beds 3 baths2,692 sq. ft.406 Primrose Pl, WARRINGTON, PA 18976
MLS# PABU2103858Listed by: KELLER WILLIAMS REAL ESTATE-DOYLESTOWN
