211 Spruce Tree Rd, WAYNE, PA 19087
Local realty services provided by:ERA Statewide Realty
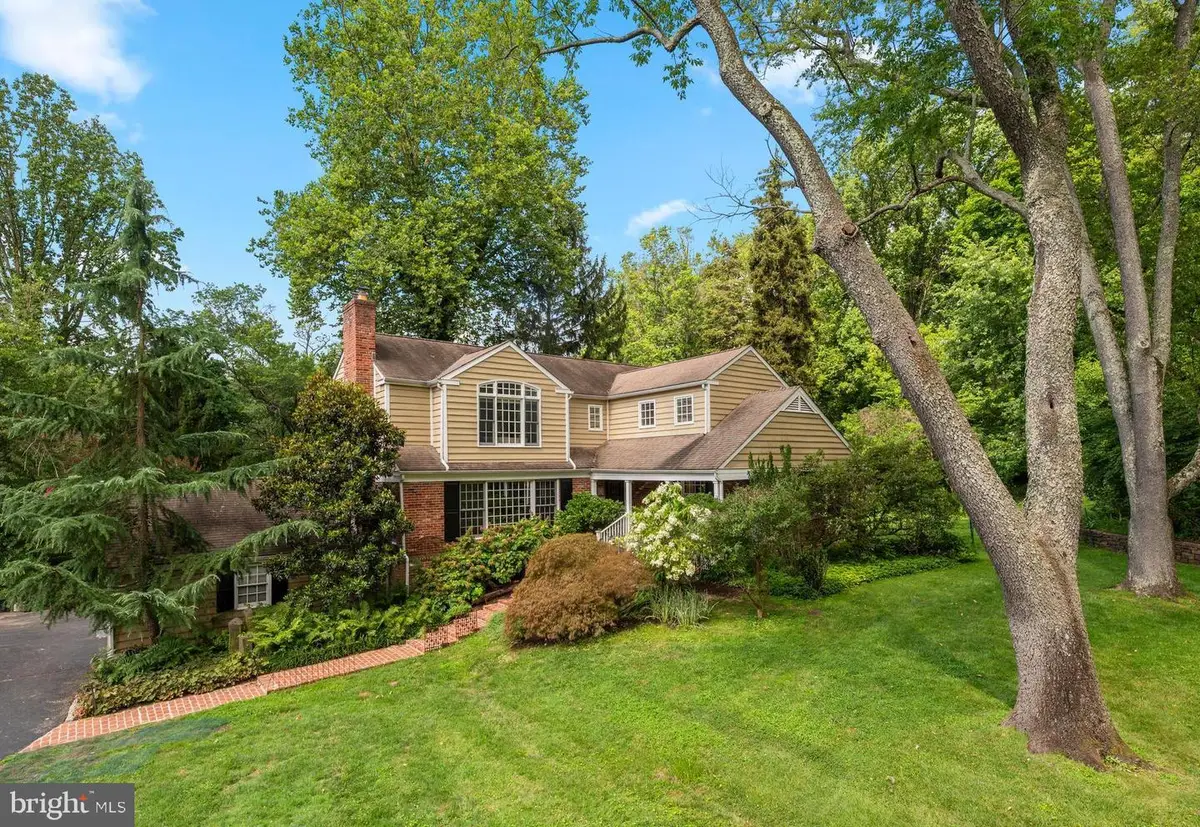
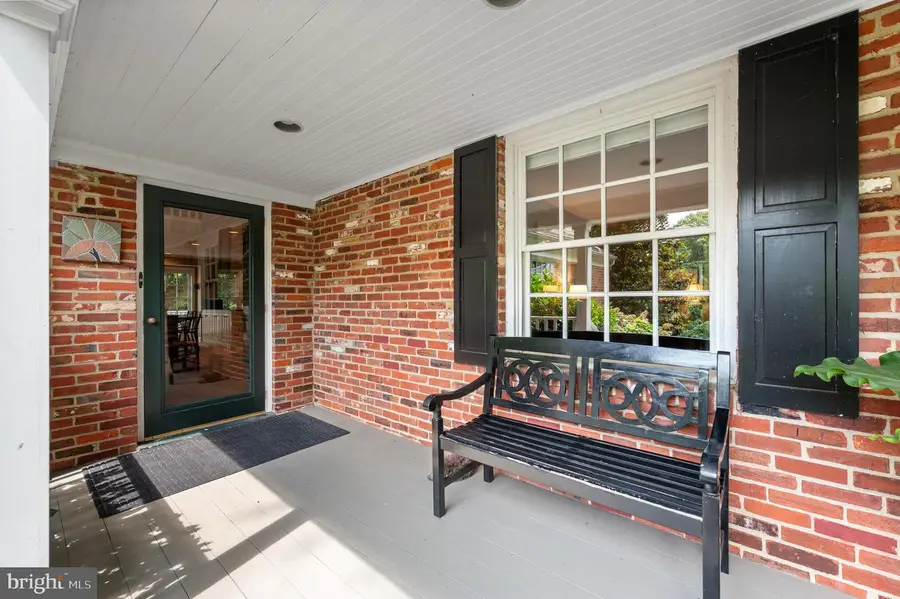
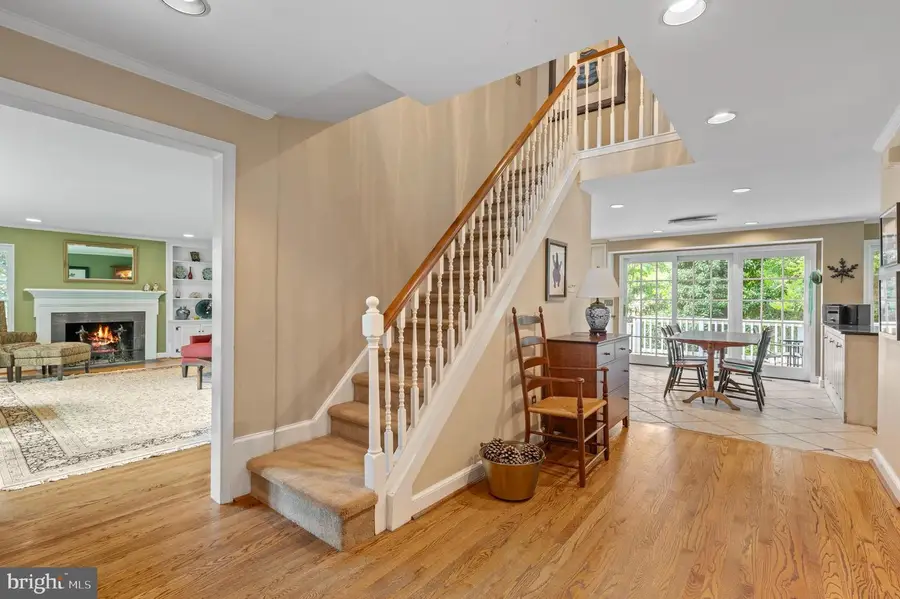
Listed by:tracy m pulos
Office:bhhs fox & roach wayne-devon
MLS#:PADE2096676
Source:BRIGHTMLS
Price summary
- Price:$1,499,000
- Price per sq. ft.:$381.91
About this home
Welcome to 211 Spruce Tree Road in Radnor - a spacious 5 Bedroom, 4.5 Bath home set on a private, picturesque lot in top-ranked Radnor School District. Tucked into a quiet, walkable neighborhood, this property features a sweeping lawn, sparkling pool (separately fenced so kids and pets can enjoy the yard safely), and stunning specimen plantings. The inviting main level offers an open flow from the Kitchen to the Family Room, plus gracious Living and Dining Rooms, a private Office, and a convenient main floor Guest Bedroom Suite with en suite Full Bath. Upstairs, the expansive Primary Bedroom Suite includes a soaring vaulted ceiling, large windows, custom walk-in closet with organizers and a spacious en suite Full Bath with double vanity, jetted tub, and separate shower. Three additional Bedrooms share a generous Hall Bath with double vanity and tub/shower combo. The Lower Level features a walk-out, daylight Recreation Room, 4th Full Bathroom, and a Bonus Room which could be used as a 2nd Office, Workout Room, Hobby Room, or for an Au Pair. Enjoy outdoor dining and scenic views of mature landscaping from the rear deck. Ample storage space is found in the oversized, extra deep, 2-car Garage, unfinished lower level Utility Room, and the large garden shed. Convenient location, just minutes from train stations, shopping & restaurants in the vibrant town of Wayne, corporate/medical centers, and major commuting routes to Center City and the Airport. No open houses are planned at this time, but listing agents would be happy to help agents/buyers get an appt.
Contact an agent
Home facts
- Year built:1957
- Listing Id #:PADE2096676
- Added:19 day(s) ago
- Updated:August 15, 2025 at 07:30 AM
Rooms and interior
- Bedrooms:5
- Total bathrooms:5
- Full bathrooms:4
- Half bathrooms:1
- Living area:3,925 sq. ft.
Heating and cooling
- Cooling:Central A/C
- Heating:Forced Air, Natural Gas
Structure and exterior
- Roof:Asphalt
- Year built:1957
- Building area:3,925 sq. ft.
- Lot area:1.29 Acres
Schools
- High school:RADNOR H
- Middle school:RADNOR M
- Elementary school:RADNOR
Utilities
- Water:Public
- Sewer:Public Sewer
Finances and disclosures
- Price:$1,499,000
- Price per sq. ft.:$381.91
- Tax amount:$15,209 (2024)
New listings near 211 Spruce Tree Rd
- Coming SoonOpen Fri, 2 to 4pm
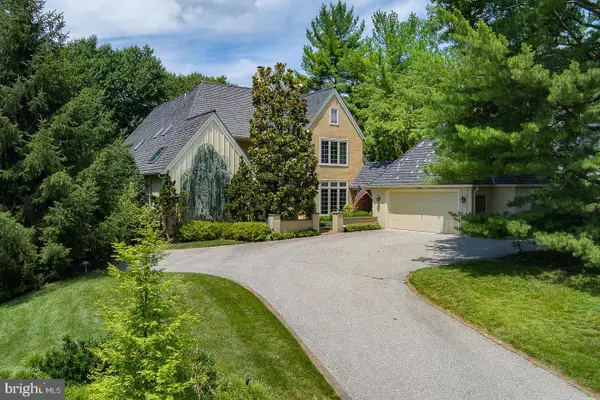 $1,550,000Coming Soon3 beds 4 baths
$1,550,000Coming Soon3 beds 4 baths1241 Denbigh Ln, WAYNE, PA 19087
MLS# PAMC2146124Listed by: BHHS FOX & ROACH-ROSEMONT 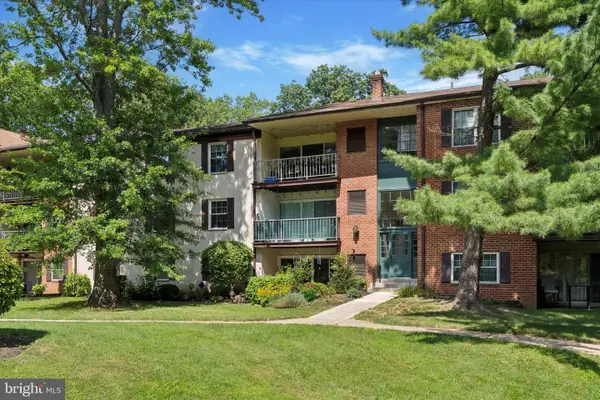 $315,000Pending2 beds 2 baths1,004 sq. ft.
$315,000Pending2 beds 2 baths1,004 sq. ft.232 Drummers Ln #232, WAYNE, PA 19087
MLS# PACT2105610Listed by: KELLER WILLIAMS REAL ESTATE - MEDIA- New
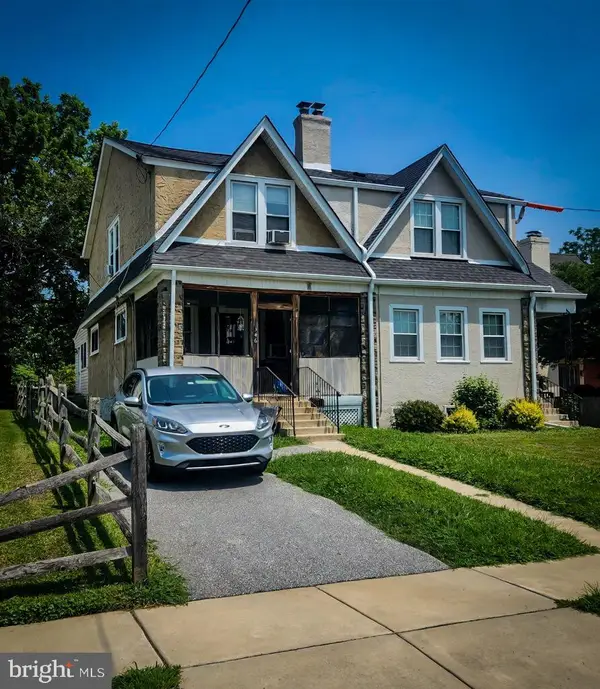 $399,900Active3 beds 2 baths1,402 sq. ft.
$399,900Active3 beds 2 baths1,402 sq. ft.346 Morris Rd, WAYNE, PA 19087
MLS# PADE2097438Listed by: DAVISON REALTORS INC  $3,989,990Pending5 beds 7 baths5,400 sq. ft.
$3,989,990Pending5 beds 7 baths5,400 sq. ft.303 Walnut Ave, WAYNE, PA 19087
MLS# PADE2088916Listed by: FOXLANE HOMES- New
 $1,129,000Active4 beds 3 baths2,900 sq. ft.
$1,129,000Active4 beds 3 baths2,900 sq. ft.203 Church St, WAYNE, PA 19087
MLS# PADE2097236Listed by: COMPASS PENNSYLVANIA, LLC 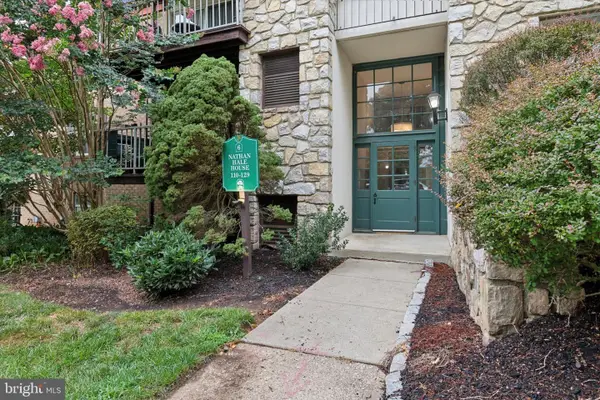 $299,900Pending2 beds 2 baths1,091 sq. ft.
$299,900Pending2 beds 2 baths1,091 sq. ft.118 Drummers Ln #118, WAYNE, PA 19087
MLS# PACT2105292Listed by: LONG & FOSTER REAL ESTATE, INC. $500,000Pending3 beds 4 baths2,939 sq. ft.
$500,000Pending3 beds 4 baths2,939 sq. ft.102 Beacon Sq, WAYNE, PA 19087
MLS# PACT2105340Listed by: BHHS FOX & ROACH WAYNE-DEVON $825,000Active4 beds 3 baths2,271 sq. ft.
$825,000Active4 beds 3 baths2,271 sq. ft.542 Upper Weadley Rd, WAYNE, PA 19087
MLS# PACT2105494Listed by: KW GREATER WEST CHESTER $2,879,990Active4 beds 5 baths4,062 sq. ft.
$2,879,990Active4 beds 5 baths4,062 sq. ft.317 E Beechtree Ln, WAYNE, PA 19087
MLS# PADE2085278Listed by: FOXLANE HOMES $650,000Pending4 beds 2 baths1,520 sq. ft.
$650,000Pending4 beds 2 baths1,520 sq. ft.138 Morningside Cir, WAYNE, PA 19087
MLS# PADE2096382Listed by: COMPASS PENNSYLVANIA, LLC
