654 Limehouse Rd, WAYNE, PA 19087
Local realty services provided by:ERA Valley Realty
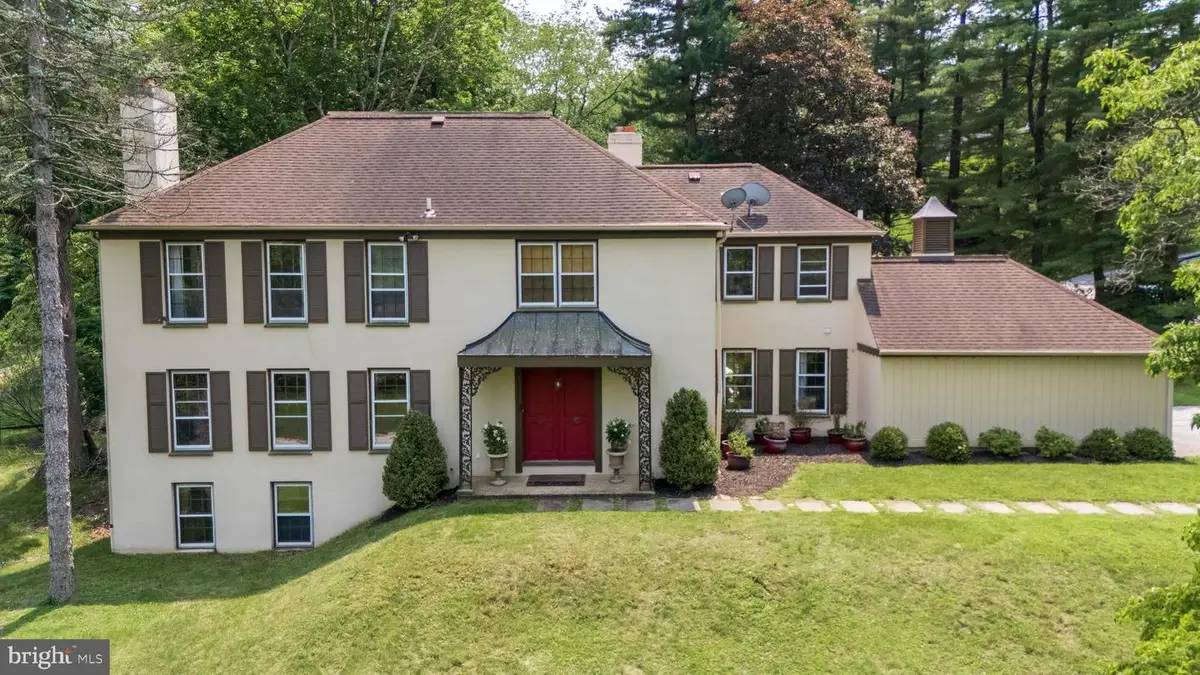


654 Limehouse Rd,WAYNE, PA 19087
$1,250,000
- 4 Beds
- 5 Baths
- 3,780 sq. ft.
- Single family
- Pending
Listed by:john collins
Office:re/max main line - devon
MLS#:PACT2100960
Source:BRIGHTMLS
Price summary
- Price:$1,250,000
- Price per sq. ft.:$330.69
About this home
A picture truly is worth 1,000 words! Welcome to 654 Limehouse Road, a gorgeous home offering three finished living levels in the panhandle section of Wayne. This home must be seen to be believed. The floor plan is open and flexible, allowing you to locate your dining room, family room, etc. in a variety of configurations. A truly spectacular property offering an incredible array of high end finishes and spectacular custom stone work set on a gorgeous lot with mature shade trees. Located within the sought after Tredyffrin-Easttown School District. The first level living/dining room is a large open area featuring a floor to ceiling granite fireplace. The heart of the home is the incredible kitchen which offers a massive waterfall island made of gorgeous granite, a professional six burner Zline gas range, stainless steel appliances, two wine/beverage refrigerators, a stainless steel farmhouse sink and plenty of beautiful cabinetry. The family room off the kitchen has its own fireplace with floor to ceiling granite and two doorways leading to the rear deck. What was originally designed as a formal dining room is now used as a cozy TV room. The combination mudroom-laundry room connects the home to the two car garage. A one of a kind powder room completes the picture for the first floor of this amazing home.
A turned staircase leads to the second floor, home to the owner's suite which offers a sumptuous owner's bath with double sink and a huge shower space with its own soaking tub behind seamless glass doors. What was a fifth bedroom was converted to a massive closet room with walls of custom shelves. Three additional bedrooms are each serviced by their own spectacular en-suite bathrooms. Each bathroom of the home is a true work of art!
The finished walkout basement gets lots of natural light from full windows and offers endless possibilities. A large unfinished room offers tons of storage space.
The outdoor living spaces make 654 Limehouse a true oasis. The low maintenance deck is the ideal spot for relaxing, entertaining, grilling and dining al fresco. The fire pit area is perfect for late night conversations and drinks. Paver steps lead up to a large, LEVEL play area. For gardeners, there's a fenced garden area.
Gorgeous parquet wood flooring, recessed lighting, tremendous closet and storage space, amazing granite and stone work, stone accent walls and much more all come together to make 654 Limehouse a very, very special place to call home.
It may be a cliche, but this is truly a once in a lifetime opportunity.
A rare chance to own a beautiful home on a gorgeous lot in a great location.
Close to the shops, restaurants and trains of the Main Line.
This is the one. Welcome home!
Contact an agent
Home facts
- Year built:1970
- Listing Id #:PACT2100960
- Added:63 day(s) ago
- Updated:August 15, 2025 at 10:12 AM
Rooms and interior
- Bedrooms:4
- Total bathrooms:5
- Full bathrooms:4
- Half bathrooms:1
- Living area:3,780 sq. ft.
Heating and cooling
- Cooling:Central A/C
- Heating:Forced Air, Natural Gas
Structure and exterior
- Year built:1970
- Building area:3,780 sq. ft.
- Lot area:1 Acres
Schools
- High school:CONESTOGA
- Middle school:VALLEY FORGE
- Elementary school:NEW EAGLE
Utilities
- Water:Public
- Sewer:Public Sewer
Finances and disclosures
- Price:$1,250,000
- Price per sq. ft.:$330.69
- Tax amount:$11,979 (2024)
New listings near 654 Limehouse Rd
- Coming SoonOpen Fri, 2 to 4pm
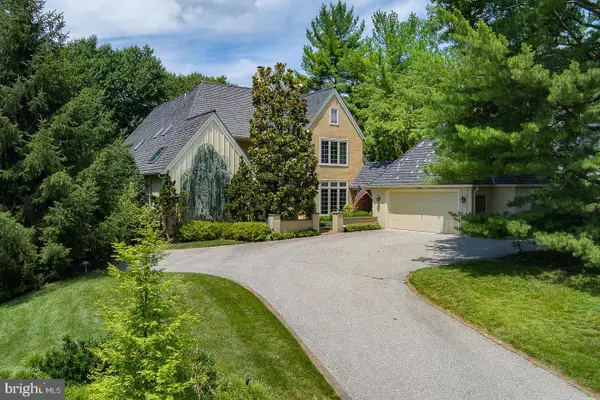 $1,550,000Coming Soon3 beds 4 baths
$1,550,000Coming Soon3 beds 4 baths1241 Denbigh Ln, WAYNE, PA 19087
MLS# PAMC2146124Listed by: BHHS FOX & ROACH-ROSEMONT 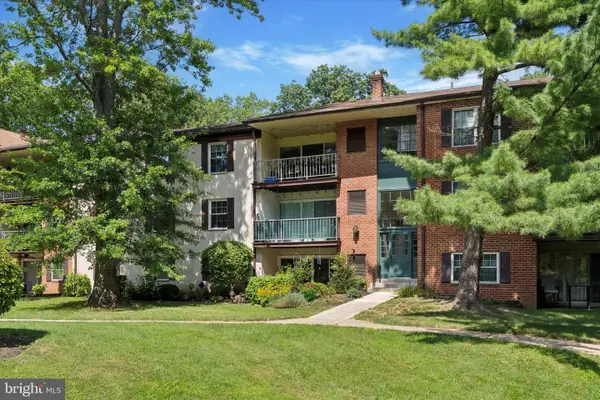 $315,000Pending2 beds 2 baths1,004 sq. ft.
$315,000Pending2 beds 2 baths1,004 sq. ft.232 Drummers Ln #232, WAYNE, PA 19087
MLS# PACT2105610Listed by: KELLER WILLIAMS REAL ESTATE - MEDIA- New
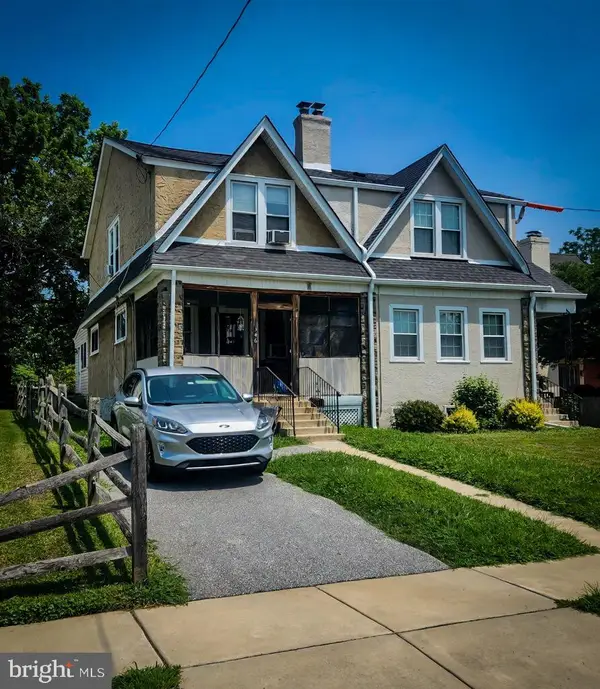 $399,900Active3 beds 2 baths1,402 sq. ft.
$399,900Active3 beds 2 baths1,402 sq. ft.346 Morris Rd, WAYNE, PA 19087
MLS# PADE2097438Listed by: DAVISON REALTORS INC  $3,989,990Pending5 beds 7 baths5,400 sq. ft.
$3,989,990Pending5 beds 7 baths5,400 sq. ft.303 Walnut Ave, WAYNE, PA 19087
MLS# PADE2088916Listed by: FOXLANE HOMES- New
 $1,129,000Active4 beds 3 baths2,900 sq. ft.
$1,129,000Active4 beds 3 baths2,900 sq. ft.203 Church St, WAYNE, PA 19087
MLS# PADE2097236Listed by: COMPASS PENNSYLVANIA, LLC 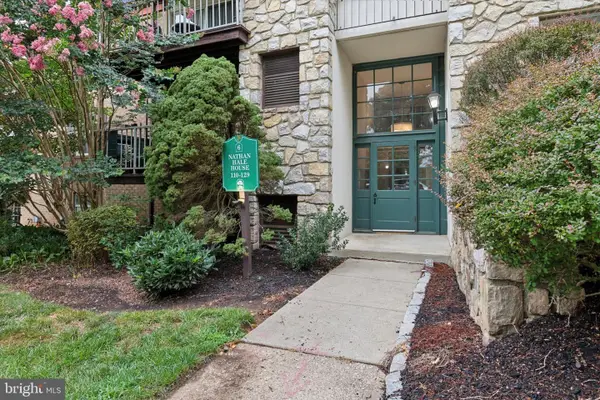 $299,900Pending2 beds 2 baths1,091 sq. ft.
$299,900Pending2 beds 2 baths1,091 sq. ft.118 Drummers Ln #118, WAYNE, PA 19087
MLS# PACT2105292Listed by: LONG & FOSTER REAL ESTATE, INC. $500,000Pending3 beds 4 baths2,939 sq. ft.
$500,000Pending3 beds 4 baths2,939 sq. ft.102 Beacon Sq, WAYNE, PA 19087
MLS# PACT2105340Listed by: BHHS FOX & ROACH WAYNE-DEVON $825,000Active4 beds 3 baths2,271 sq. ft.
$825,000Active4 beds 3 baths2,271 sq. ft.542 Upper Weadley Rd, WAYNE, PA 19087
MLS# PACT2105494Listed by: KW GREATER WEST CHESTER $2,879,990Active4 beds 5 baths4,062 sq. ft.
$2,879,990Active4 beds 5 baths4,062 sq. ft.317 E Beechtree Ln, WAYNE, PA 19087
MLS# PADE2085278Listed by: FOXLANE HOMES $650,000Pending4 beds 2 baths1,520 sq. ft.
$650,000Pending4 beds 2 baths1,520 sq. ft.138 Morningside Cir, WAYNE, PA 19087
MLS# PADE2096382Listed by: COMPASS PENNSYLVANIA, LLC
