691 Twin Bridge Dr, WAYNE, PA 19087
Local realty services provided by:ERA Cole Realty

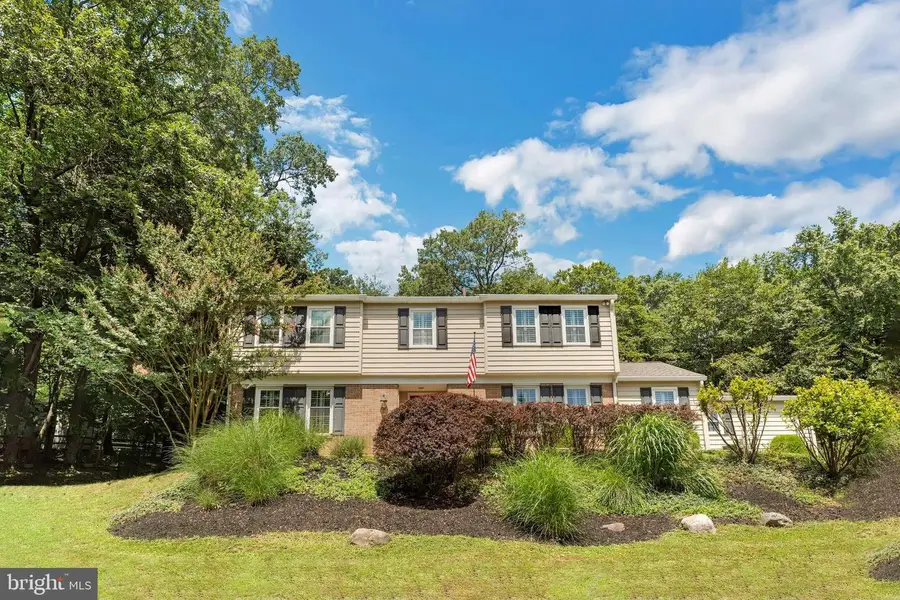
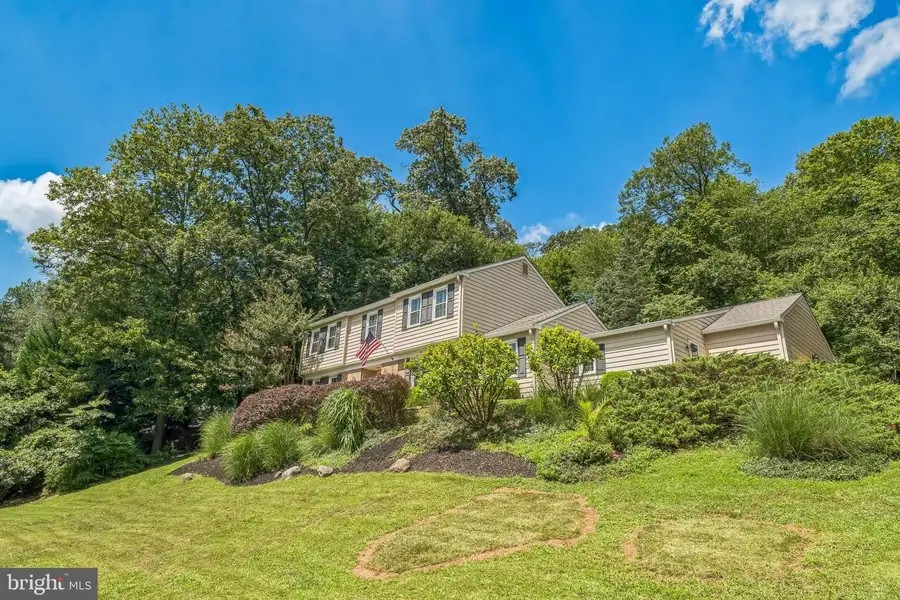
691 Twin Bridge Dr,WAYNE, PA 19087
$1,149,900
- 4 Beds
- 3 Baths
- 3,159 sq. ft.
- Single family
- Active
Listed by:donna maicher
Office:re/max 440 - pennsburg
MLS#:PACT2100790
Source:BRIGHTMLS
Price summary
- Price:$1,149,900
- Price per sq. ft.:$364.01
About this home
Welcome to this stunning 4-bedroom, 2.5-bathroom colonial located in the highly sought-after Tredyffrin School District. Situated on a quiet street in an unbeatable location, this beautifully maintained two-story home offers space, comfort, and modern updates throughout—perfect for families and commuters alike. Step inside to find beautiful hardwood floors and a thoughtfully designed layout ideal for both everyday living and entertaining. The custom kitchen features granite countertops, a built-in high-end refrigerator, and plenty of storage, making it a true centerpiece of the home. The inviting living spaces flow seamlessly to the serene back patio, complete with a charming gazebo and peaceful wooded views. The spacious backyard extends beyond the fenced area, offering both privacy and room to roam. Upstairs, you'll find generously sized bedrooms and a luxurious bathroom with a jetted tub, perfect for unwinding. The partially finished basement adds additional flexible living space for a home office, gym, or playroom. Recent upgrades include a brand new roof, new driveway, and a high-efficiency heat pump hot water heater, ensuring long-term peace of mind. With central air, a quick closing option, and proximity to shopping, dining, parks, and major highways, this home checks every box. Don’t miss your chance to own this move-in ready gem in one of the area’s most desirable school districts. Schedule your private tour today!
Contact an agent
Home facts
- Year built:1975
- Listing Id #:PACT2100790
- Added:19 day(s) ago
- Updated:August 14, 2025 at 01:41 PM
Rooms and interior
- Bedrooms:4
- Total bathrooms:3
- Full bathrooms:2
- Half bathrooms:1
- Living area:3,159 sq. ft.
Heating and cooling
- Cooling:Central A/C
- Heating:Forced Air, Oil
Structure and exterior
- Year built:1975
- Building area:3,159 sq. ft.
- Lot area:0.69 Acres
Utilities
- Water:Public
- Sewer:Public Sewer
Finances and disclosures
- Price:$1,149,900
- Price per sq. ft.:$364.01
- Tax amount:$11,913 (2024)
New listings near 691 Twin Bridge Dr
- Coming Soon
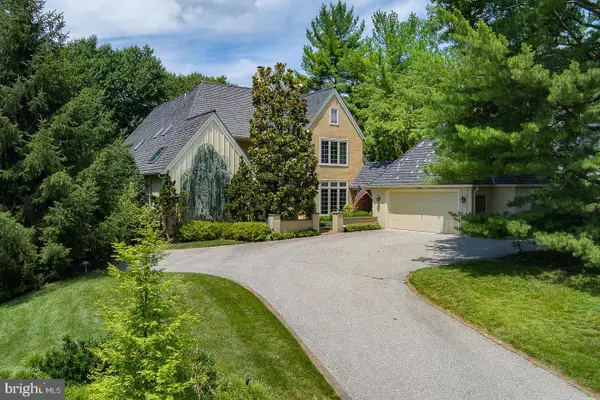 $1,550,000Coming Soon3 beds 4 baths
$1,550,000Coming Soon3 beds 4 baths1241 Denbigh Ln, WAYNE, PA 19087
MLS# PAMC2146124Listed by: BHHS FOX & ROACH-ROSEMONT 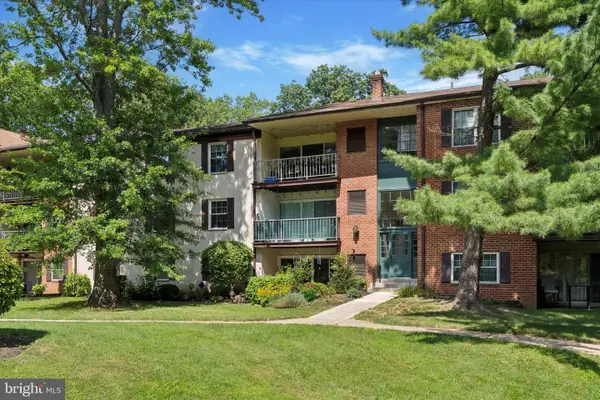 $315,000Pending2 beds 2 baths1,004 sq. ft.
$315,000Pending2 beds 2 baths1,004 sq. ft.232 Drummers Ln #232, WAYNE, PA 19087
MLS# PACT2105610Listed by: KELLER WILLIAMS REAL ESTATE - MEDIA- New
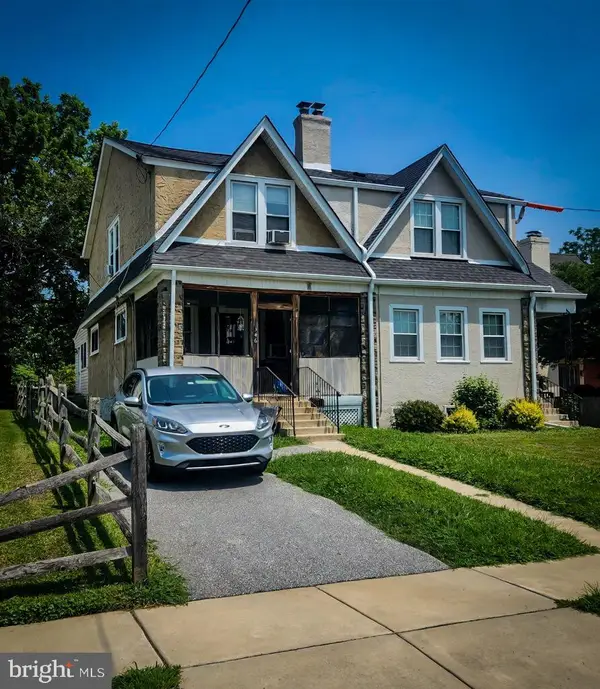 $399,900Active3 beds 2 baths1,402 sq. ft.
$399,900Active3 beds 2 baths1,402 sq. ft.346 Morris Rd, WAYNE, PA 19087
MLS# PADE2097438Listed by: DAVISON REALTORS INC  $3,989,990Pending5 beds 7 baths5,400 sq. ft.
$3,989,990Pending5 beds 7 baths5,400 sq. ft.303 Walnut Ave, WAYNE, PA 19087
MLS# PADE2088916Listed by: FOXLANE HOMES- New
 $1,129,000Active4 beds 3 baths2,900 sq. ft.
$1,129,000Active4 beds 3 baths2,900 sq. ft.203 Church St, WAYNE, PA 19087
MLS# PADE2097236Listed by: COMPASS PENNSYLVANIA, LLC 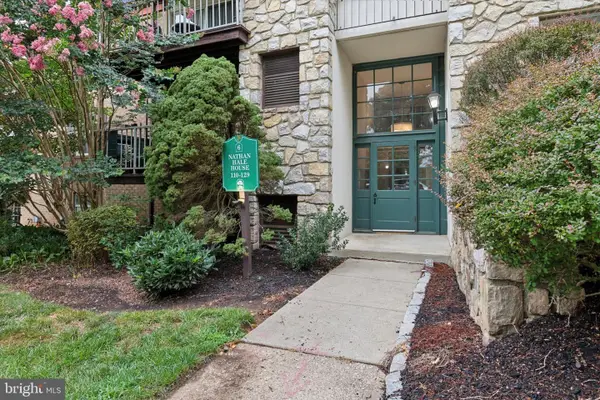 $299,900Pending2 beds 2 baths1,091 sq. ft.
$299,900Pending2 beds 2 baths1,091 sq. ft.118 Drummers Ln #118, WAYNE, PA 19087
MLS# PACT2105292Listed by: LONG & FOSTER REAL ESTATE, INC. $500,000Pending3 beds 4 baths2,939 sq. ft.
$500,000Pending3 beds 4 baths2,939 sq. ft.102 Beacon Sq, WAYNE, PA 19087
MLS# PACT2105340Listed by: BHHS FOX & ROACH WAYNE-DEVON $825,000Active4 beds 3 baths2,271 sq. ft.
$825,000Active4 beds 3 baths2,271 sq. ft.542 Upper Weadley Rd, WAYNE, PA 19087
MLS# PACT2105494Listed by: KW GREATER WEST CHESTER $2,879,990Active4 beds 5 baths4,062 sq. ft.
$2,879,990Active4 beds 5 baths4,062 sq. ft.317 E Beechtree Ln, WAYNE, PA 19087
MLS# PADE2085278Listed by: FOXLANE HOMES $650,000Pending4 beds 2 baths1,520 sq. ft.
$650,000Pending4 beds 2 baths1,520 sq. ft.138 Morningside Cir, WAYNE, PA 19087
MLS# PADE2096382Listed by: COMPASS PENNSYLVANIA, LLC
