1527 Anne Dr, West Chester, PA 19380
Local realty services provided by:ERA Byrne Realty
Listed by: erica l deuschle
Office: keller williams main line
MLS#:PACT2109630
Source:BRIGHTMLS
Price summary
- Price:$815,000
- Price per sq. ft.:$337.75
About this home
Loved, upgraded and cherished by the same family for close to 40 years! Welcome to 1527 Anne Drive in the coveted neighborhood of Pin Oak Farms in West Chester. This lovingly maintained home is completely move-in ready, offers a great floor plan, sits on a lush and level .97 of an acre corner lot and is exactly what you’ve been waiting for. As you pull up you can feel the love dedicated to making this home what it is today. The large lot welcomes you with its thoughtful landscaping, white picket fence out front, small pond out back, screened in back porch, trex deck and raised flower beds. The main level of the home has a traditional floorplan to include a center hall entry, large living room with a bay window, crown molding and gleaming oak hardwood floors. The hardwoods carry you right into the formal dining room with dental crown molding and a modern chandelier. The kitchen has been renovated to include a modern white shaker cabinet, recessed lighting, stone tiled backsplash, upgraded stainless steel appliances including a gas range, granite countertops, a built in desk area that also makes a great party set up and custom shelving. The oak flooring runs through the kitchen as well. Off the kitchen is the spacious family room with a whitewashed brick fireplace with bluestone hearth and reclaimed wood mantle and French doors leading you to the backyard sanctuary. The first floor also has a fabulous laundry/mudroom room with tons of cabinetry as well as exterior access, a perfectly sized office space and perfectly tucked away powder room. The double coat closet is a perk as well! Upstairs you will find 4 spacious bedrooms, including a primary suite that is gorgeous! Enjoy the newly renovated and stunning primary bath with its carrera marble tilework, glass surround shower carrera top vanity. The large walk-in closet is a dream. The 3 additional bedrooms are nice in size and the hall bath is well equipped with its double granite topped vanity. All the bedrooms have ample close space. The basement of the home features a rec room space, now used for storage and a woodshop. The 2 car attached garage is another perk of this beautiful home. Loved by the same family for 4 decades means it’s in wonderful condition and a wonderful value. Take advantage of this very special home and all that surrounds it.
Contact an agent
Home facts
- Year built:1969
- Listing ID #:PACT2109630
- Added:58 day(s) ago
- Updated:November 14, 2025 at 08:39 AM
Rooms and interior
- Bedrooms:4
- Total bathrooms:3
- Full bathrooms:2
- Half bathrooms:1
- Living area:2,413 sq. ft.
Heating and cooling
- Cooling:Central A/C
- Heating:Baseboard - Electric, Forced Air, Natural Gas
Structure and exterior
- Year built:1969
- Building area:2,413 sq. ft.
- Lot area:0.98 Acres
Schools
- High school:WEST CHESTER EAST
- Middle school:J.R. FUGETT
- Elementary school:EAST GOSHEN
Utilities
- Water:Public
- Sewer:Public Sewer
Finances and disclosures
- Price:$815,000
- Price per sq. ft.:$337.75
- Tax amount:$6,479 (2025)
New listings near 1527 Anne Dr
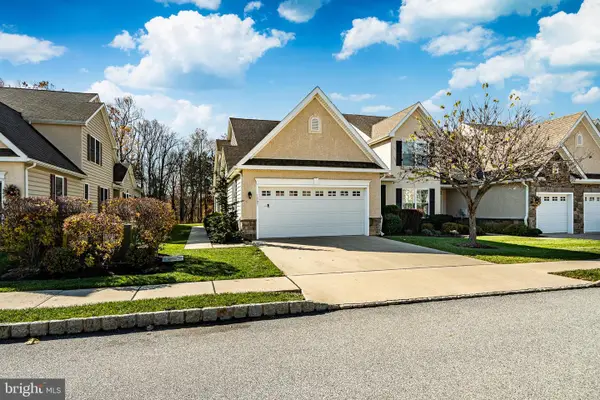 $650,000Pending2 beds 3 baths2,337 sq. ft.
$650,000Pending2 beds 3 baths2,337 sq. ft.1507 Honeysuckle Ct #95, WEST CHESTER, PA 19380
MLS# PACT2112446Listed by: VRA REALTY- New
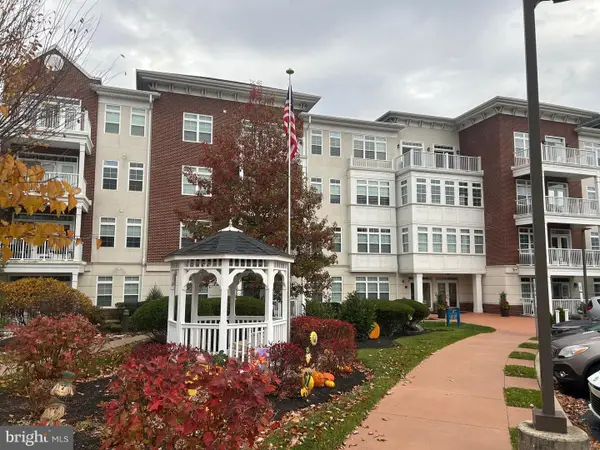 $439,900Active2 beds 2 baths1,468 sq. ft.
$439,900Active2 beds 2 baths1,468 sq. ft.134 Gilpin Dr #a-305, WEST CHESTER, PA 19382
MLS# PACT2113212Listed by: LONG & FOSTER REAL ESTATE, INC. - Coming Soon
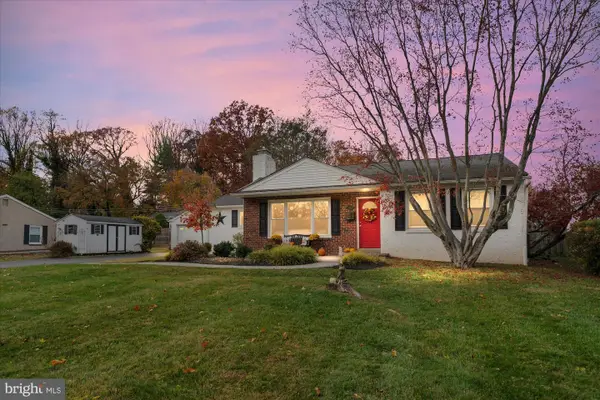 $510,000Coming Soon3 beds 2 baths
$510,000Coming Soon3 beds 2 baths5 Yorktown Ave, WEST CHESTER, PA 19382
MLS# PACT2113206Listed by: COLDWELL BANKER REALTY  $1,590,000Active3 beds 4 baths4,850 sq. ft.
$1,590,000Active3 beds 4 baths4,850 sq. ft.The Prescott - (1010 Hershey Mill Rd) -*millstone Circle, WEST CHESTER, PA 19380
MLS# PACT2109352Listed by: BHHS FOX & ROACH MALVERN-PAOLI $1,760,000Active4 beds 4 baths5,200 sq. ft.
$1,760,000Active4 beds 4 baths5,200 sq. ft.The Warren - (1010 Hershey Mill Rd.)- *millstone Circle, WEST CHESTER, PA 19380
MLS# PACT2109354Listed by: BHHS FOX & ROACH MALVERN-PAOLI- Open Sat, 1 to 4pmNew
 $549,000Active3 beds 2 baths1,311 sq. ft.
$549,000Active3 beds 2 baths1,311 sq. ft.402 Howard Rd, WEST CHESTER, PA 19380
MLS# PACT2113038Listed by: KELLER WILLIAMS REAL ESTATE - WEST CHESTER 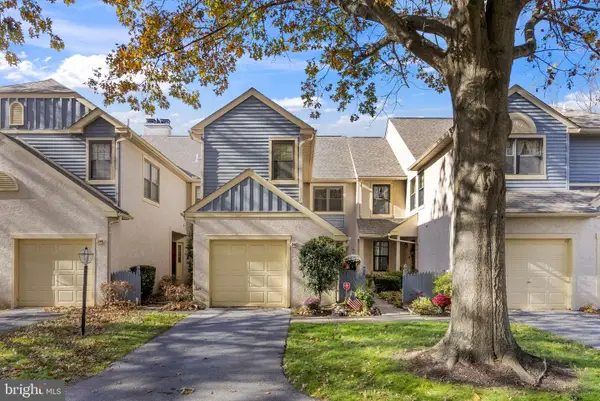 $549,000Pending3 beds 3 baths2,134 sq. ft.
$549,000Pending3 beds 3 baths2,134 sq. ft.248 Yorkminster Rd, WEST CHESTER, PA 19382
MLS# PACT2112550Listed by: RE/MAX TOWN & COUNTRY- New
 $98,700Active2 beds 2 baths980 sq. ft.
$98,700Active2 beds 2 baths980 sq. ft.1530 Rome Rd, WEST CHESTER, PA 19380
MLS# PACT2112044Listed by: RE/MAX ACTION ASSOCIATES - New
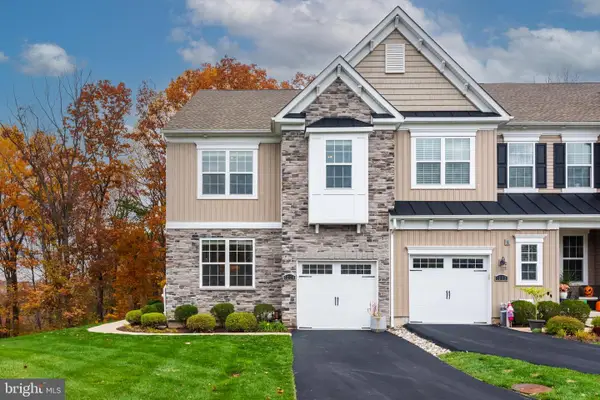 $659,900Active3 beds 3 baths2,315 sq. ft.
$659,900Active3 beds 3 baths2,315 sq. ft.1234 Isaac Way, WEST CHESTER, PA 19380
MLS# PACT2112860Listed by: KELLER WILLIAMS REAL ESTATE -EXTON  $525,000Pending3 beds 3 baths2,680 sq. ft.
$525,000Pending3 beds 3 baths2,680 sq. ft.134 Lydia Ln, WEST CHESTER, PA 19382
MLS# PACT2112840Listed by: RE/MAX PREFERRED - NEWTOWN SQUARE
