331 Devon Way #331, West Chester, PA 19380
Local realty services provided by:Mountain Realty ERA Powered
331 Devon Way #331,West Chester, PA 19380
$433,000
- 2 Beds
- 2 Baths
- 1,542 sq. ft.
- Townhouse
- Pending
Listed by: edward mcaleer
Office: keller williams main line
MLS#:PACT2103742
Source:BRIGHTMLS
Price summary
- Price:$433,000
- Price per sq. ft.:$280.8
- Monthly HOA dues:$584
About this home
Welcome to Hershey's Mill! This highly desirable two bedroom, two bathroom end unit located in the popular Hershey's Mill 55+ community is an opportunity you won't want to miss. As you enter the foyer, you will see the bright and airy oversized living room flooded with natural light and hardwood flooring throughout. The fireplace beneath the vaulted ceilings adds warmth and height to the space, with open concept access to the dining room. The versatile bonus sitting room expands your living space, with tile floors, baseboard heat, and an outside exit providing a cozy retreat for all 4 seasons. The kitchen offers Corian countertops, solid wood cabinets, tile backsplash, and an eat in kitchen. Both spacious bedrooms are sunlit and inviting, including large walk-in closets and ceiling fans. Enjoy the amenities in this lovely community complete with a private golf course, pool, clubhouse, easy parking, library, community center, walking trails, and access to downtown West Chester. Schedule your appointment today and discover what makes one floor living in Hershey's Mill the perfect place to live!
Contact an agent
Home facts
- Year built:1980
- Listing ID #:PACT2103742
- Added:124 day(s) ago
- Updated:November 14, 2025 at 08:40 AM
Rooms and interior
- Bedrooms:2
- Total bathrooms:2
- Full bathrooms:2
- Living area:1,542 sq. ft.
Heating and cooling
- Cooling:Central A/C
- Heating:Electric, Heat Pump(s)
Structure and exterior
- Year built:1980
- Building area:1,542 sq. ft.
- Lot area:0.04 Acres
Schools
- High school:WEST CHESTER EAST
- Middle school:J.R. FUGETT
- Elementary school:EAST GOSHEN
Utilities
- Water:Public
- Sewer:Public Sewer
Finances and disclosures
- Price:$433,000
- Price per sq. ft.:$280.8
- Tax amount:$3,865 (2024)
New listings near 331 Devon Way #331
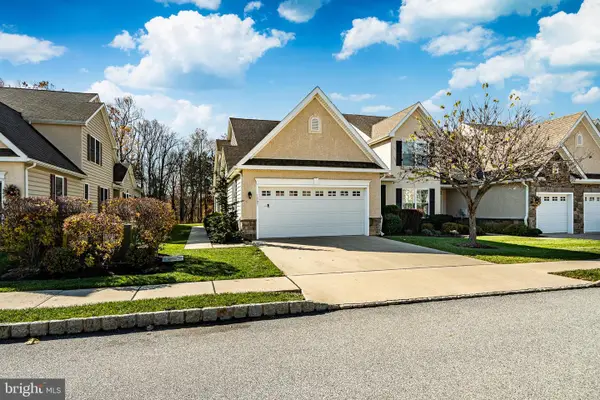 $650,000Pending2 beds 3 baths2,337 sq. ft.
$650,000Pending2 beds 3 baths2,337 sq. ft.1507 Honeysuckle Ct #95, WEST CHESTER, PA 19380
MLS# PACT2112446Listed by: VRA REALTY- New
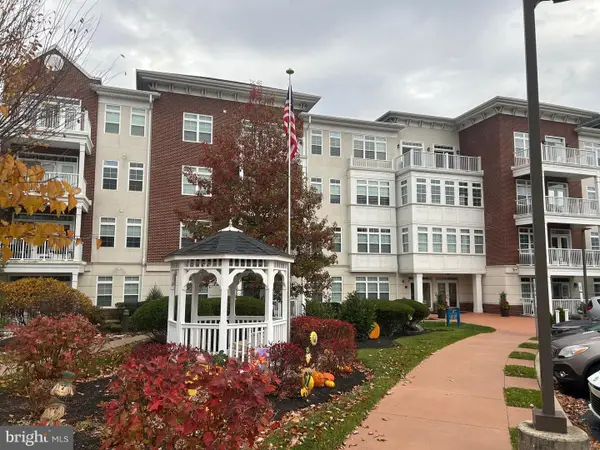 $439,900Active2 beds 2 baths1,468 sq. ft.
$439,900Active2 beds 2 baths1,468 sq. ft.134 Gilpin Dr #a-305, WEST CHESTER, PA 19382
MLS# PACT2113212Listed by: LONG & FOSTER REAL ESTATE, INC. - Coming Soon
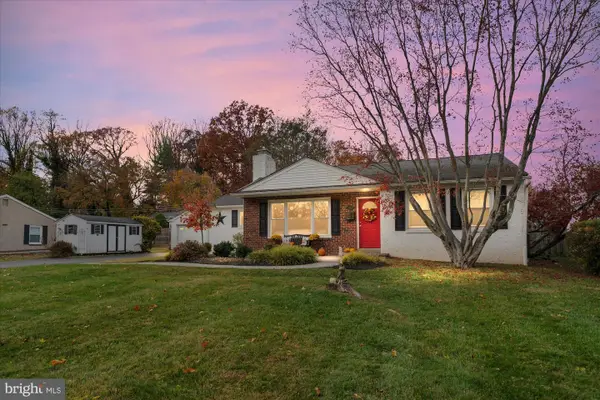 $510,000Coming Soon3 beds 2 baths
$510,000Coming Soon3 beds 2 baths5 Yorktown Ave, WEST CHESTER, PA 19382
MLS# PACT2113206Listed by: COLDWELL BANKER REALTY  $1,590,000Active3 beds 4 baths4,850 sq. ft.
$1,590,000Active3 beds 4 baths4,850 sq. ft.The Prescott - (1010 Hershey Mill Rd) -*millstone Circle, WEST CHESTER, PA 19380
MLS# PACT2109352Listed by: BHHS FOX & ROACH MALVERN-PAOLI $1,760,000Active4 beds 4 baths5,200 sq. ft.
$1,760,000Active4 beds 4 baths5,200 sq. ft.The Warren - (1010 Hershey Mill Rd.)- *millstone Circle, WEST CHESTER, PA 19380
MLS# PACT2109354Listed by: BHHS FOX & ROACH MALVERN-PAOLI- Open Sat, 1 to 4pmNew
 $549,000Active3 beds 2 baths1,311 sq. ft.
$549,000Active3 beds 2 baths1,311 sq. ft.402 Howard Rd, WEST CHESTER, PA 19380
MLS# PACT2113038Listed by: KELLER WILLIAMS REAL ESTATE - WEST CHESTER 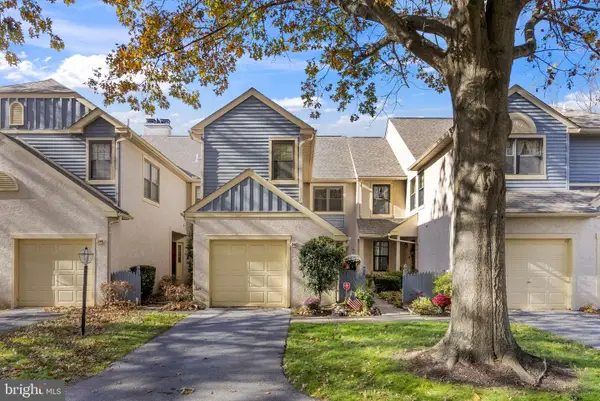 $549,000Pending3 beds 3 baths2,134 sq. ft.
$549,000Pending3 beds 3 baths2,134 sq. ft.248 Yorkminster Rd, WEST CHESTER, PA 19382
MLS# PACT2112550Listed by: RE/MAX TOWN & COUNTRY- New
 $98,700Active2 beds 2 baths980 sq. ft.
$98,700Active2 beds 2 baths980 sq. ft.1530 Rome Rd, WEST CHESTER, PA 19380
MLS# PACT2112044Listed by: RE/MAX ACTION ASSOCIATES - New
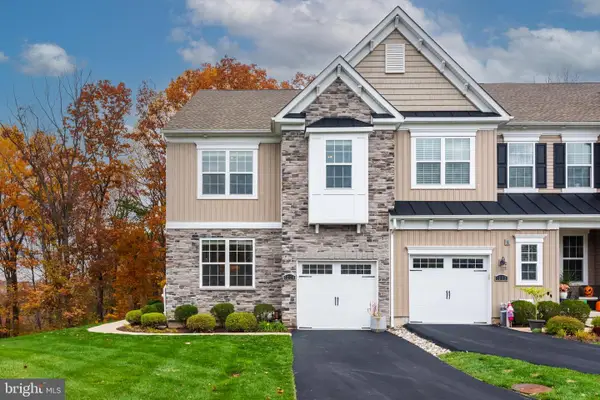 $659,900Active3 beds 3 baths2,315 sq. ft.
$659,900Active3 beds 3 baths2,315 sq. ft.1234 Isaac Way, WEST CHESTER, PA 19380
MLS# PACT2112860Listed by: KELLER WILLIAMS REAL ESTATE -EXTON  $525,000Pending3 beds 3 baths2,680 sq. ft.
$525,000Pending3 beds 3 baths2,680 sq. ft.134 Lydia Ln, WEST CHESTER, PA 19382
MLS# PACT2112840Listed by: RE/MAX PREFERRED - NEWTOWN SQUARE
