113 Serenity Drive, Salem, SC 29676
Local realty services provided by:ERA Live Moore
113 Serenity Drive,Salem, SC 29676
$1,295,000
- 3 Beds
- 3 Baths
- 3,374 sq. ft.
- Single family
- Active
Listed by: beth wilson
Office: re/max executive/salem
MLS#:20292512
Source:SC_AAR
Price summary
- Price:$1,295,000
- Price per sq. ft.:$383.82
About this home
Peaceful Lake Keowee waterfront home with rare very gentle lot and full sized covered dock. Lot has lovely bay views, good waterfrontage, and an old boat ramp through fence gates. Home is located on a quiet street, featuring an easy driveway, two car garage, 3 bedrooms, plus bonus sleeping room, three bathrooms and a fenced backyard. Home has been refreshed with new hardwood floors and paint on main level. Welcoming foyer leads to great room with vaulted ceilings, dining area and fireplace. Enjoy the fresh air and lake views on screened in porch and below patio. Comfortable eat in kitchen has breakfast area in bay area and laundry. Three bedrooms and two baths complete the main level. Lower level has a large recreation room with room for a pool table, a full sized bathroom and additional sleeping room/4th bedroom/flex room. 113 Serenity is the perfect combination of comfortable living space, user friendly front and backyard, great waterfront, covered dock and lake views. Don't delay in making this your Lake Keowee retreat!
Contact an agent
Home facts
- Year built:1998
- Listing ID #:20292512
- Added:44 day(s) ago
- Updated:November 15, 2025 at 04:57 PM
Rooms and interior
- Bedrooms:3
- Total bathrooms:3
- Full bathrooms:3
- Living area:3,374 sq. ft.
Heating and cooling
- Cooling:Heat Pump
- Heating:Heat Pump
Structure and exterior
- Roof:Architectural, Shingle
- Year built:1998
- Building area:3,374 sq. ft.
- Lot area:0.69 Acres
Schools
- High school:Walhalla High
- Middle school:Walhalla Middle
- Elementary school:Tam-Salem Elm
Utilities
- Water:Public
- Sewer:Septic Tank
Finances and disclosures
- Price:$1,295,000
- Price per sq. ft.:$383.82
New listings near 113 Serenity Drive
- New
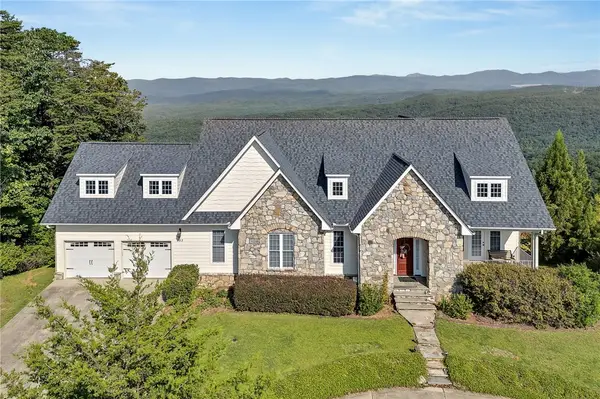 $987,500Active6 beds 4 baths
$987,500Active6 beds 4 baths283 Jocassee Ridge Way, Salem, SC 29676
MLS# 20294561Listed by: BHHS C DAN JOYNER - OFFICE A - New
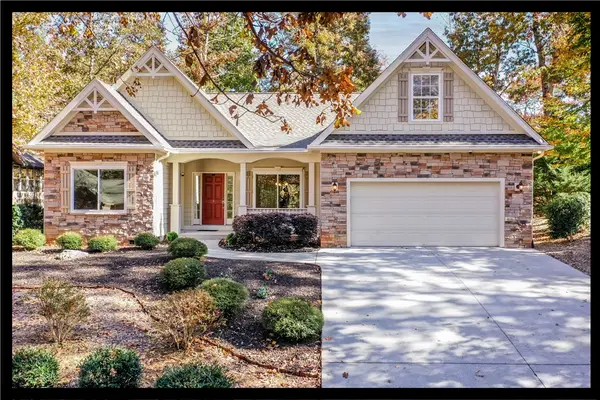 $525,000Active3 beds 2 baths2,130 sq. ft.
$525,000Active3 beds 2 baths2,130 sq. ft.9 Keepers Lantern Drive, Salem, SC 29676
MLS# 20294635Listed by: KELLER WILLIAMS SENECA - New
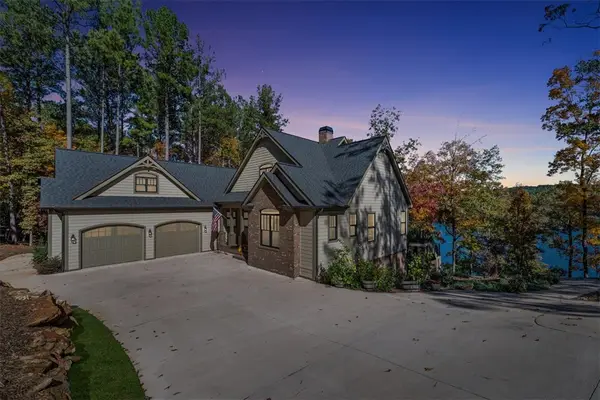 $2,599,900Active3 beds 4 baths3,415 sq. ft.
$2,599,900Active3 beds 4 baths3,415 sq. ft.338 Long Cove Trail, Salem, SC 29676
MLS# 20294109Listed by: HOWARD HANNA ALLEN TATE - LAKE KEOWEE NORTH - New
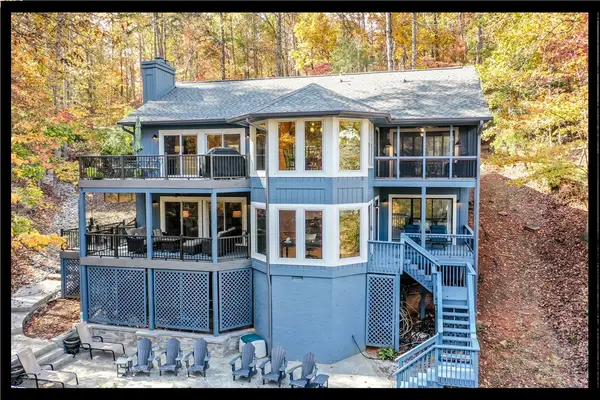 $825,000Active4 beds 3 baths3,293 sq. ft.
$825,000Active4 beds 3 baths3,293 sq. ft.4 Cats Paw Court, Salem, SC 29676
MLS# 20294343Listed by: KELLER WILLIAMS SENECA - New
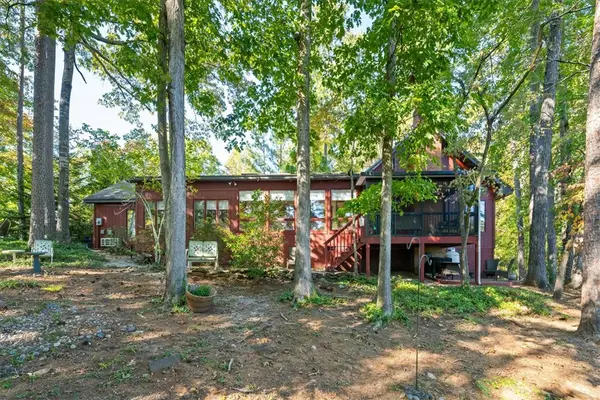 $700,000Active4 beds 3 baths
$700,000Active4 beds 3 baths505 Long Reach Drive, Salem, SC 29676
MLS# 20294417Listed by: REAL BROKER, LLC 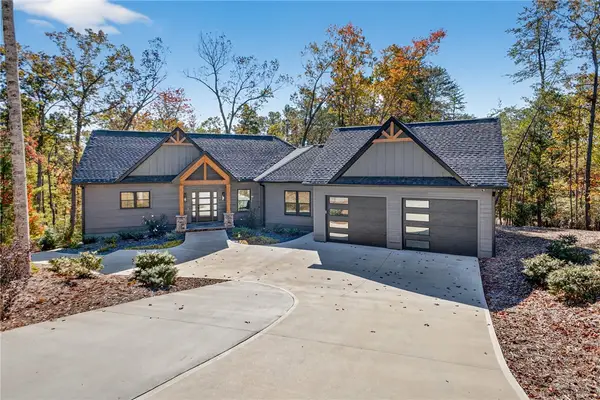 $990,000Active3 beds 3 baths3,182 sq. ft.
$990,000Active3 beds 3 baths3,182 sq. ft.709 Keowee Bay Circle, Salem, SC 29676
MLS# 20294289Listed by: BHHS C DAN JOYNER - OFFICE A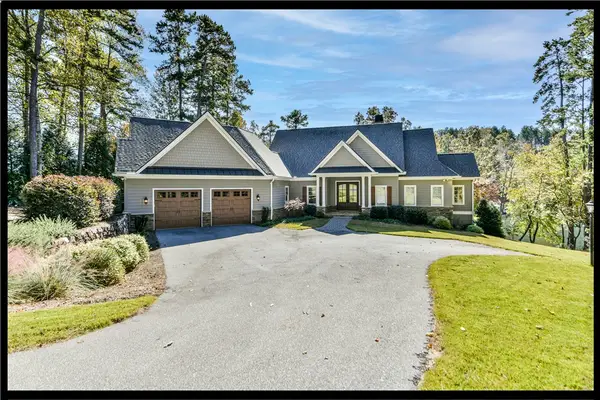 $1,995,000Active4 beds 4 baths3,040 sq. ft.
$1,995,000Active4 beds 4 baths3,040 sq. ft.603 Riverglenn Court, Salem, SC 29676
MLS# 20294226Listed by: KELLER WILLIAMS SENECA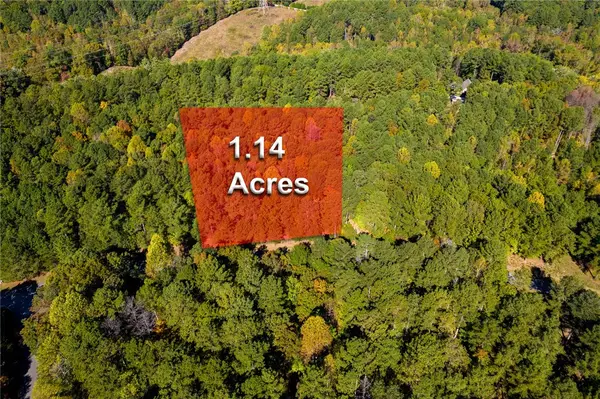 $68,000Active1.14 Acres
$68,000Active1.14 Acres625 Pine Harbor Way, Salem, SC 29676
MLS# 20294124Listed by: RE/MAX RESULTS - SIMPSONVILLE- Open Sat, 10am to 2pm
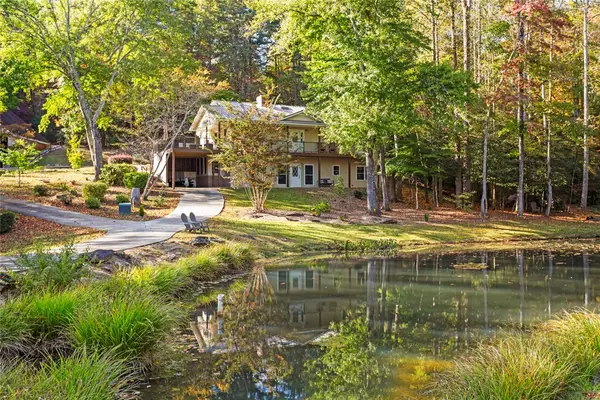 $575,000Active4 beds 3 baths3,120 sq. ft.
$575,000Active4 beds 3 baths3,120 sq. ft.130 Green Briar Circle, Salem, SC 29676
MLS# 20294177Listed by: CLARDY REAL ESTATE - LAKE KEOWEE 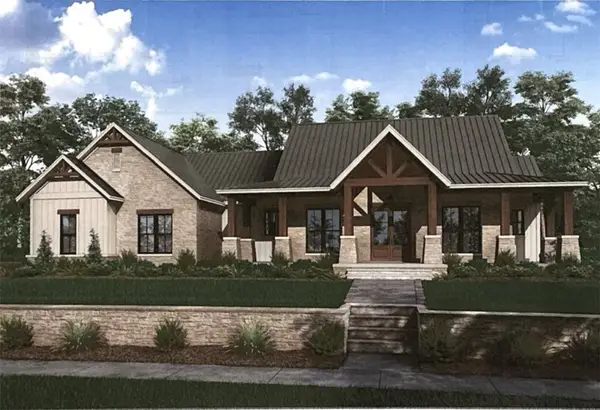 $869,900Active3 beds 3 baths2,454 sq. ft.
$869,900Active3 beds 3 baths2,454 sq. ft.110 Highlands Ridge Road, Salem, SC 29676
MLS# 20293381Listed by: BHHS C DAN JOYNER - ANDERSON
