3 Dinghy Court, Salem, SC 29676
Local realty services provided by:ERA Kennedy Group Realtors
3 Dinghy Court,Salem, SC 29676
$875,000
- 4 Beds
- 4 Baths
- 3,805 sq. ft.
- Single family
- Active
Listed by: melanie fink
Office: howard hanna allen tate - melanie fink & assoc
MLS#:20294346
Source:SC_AAR
Price summary
- Price:$875,000
- Price per sq. ft.:$229.96
About this home
A one-of-a-kind view, a beautifully refreshed home, and an unmatched lifestyle, 3 Dinghy Court brings it all together. The scenery takes center stage with an inviting open-concept living and dining area met with shimmering crystal-blue lake water and layered mountain views. The living room is anchored by a built-in fireplace, and framed by expansive glass doors that flood the space with natural light. The lake and mountain view porch offers cable railing and low maintenance composite decking that spans the entire width of the main level for a front-row view during morning coffee and after dinner drinks. Inside, the updates are both stylish and timeless. A main level primary suite adjoins the sun room, currently used as a home office. 270-degree views strategically frame this transitional space for a variety of use to suit its owners needs. Transom windows and architectural interest extends through every room of this well-maintained home. The terrace level offers a large climate controlled storage room for workshop and hobby space. There are three guest bedrooms, two full baths plus an exercise room for added flex area. The recreation room also features glass sliding doors that extend to the flagstone patio with fireplace. Enjoy this unique and inviting outdoor entertaining area that is cradled by the Blue Ridge Mountains and Lake Keowee. Beyond the walls, Keowee Key delivers a full-amenity package with championship golf, lakeside walking trails, marinas, beaches, swimming pools, pickleball, fitness facilities, dining, and a vibrant, welcoming community. 2024 Modernization includes new stone facing, upper and lower hvac systems, whole-house generator and a breathtaking flagstone patio addition.
Contact an agent
Home facts
- Year built:1988
- Listing ID #:20294346
- Added:1 day(s) ago
- Updated:November 15, 2025 at 08:57 PM
Rooms and interior
- Bedrooms:4
- Total bathrooms:4
- Full bathrooms:3
- Half bathrooms:1
- Living area:3,805 sq. ft.
Heating and cooling
- Cooling:Central Air, Electric, Heat Pump
- Heating:Central, Electric, Heat Pump
Structure and exterior
- Roof:Architectural, Shingle
- Year built:1988
- Building area:3,805 sq. ft.
- Lot area:0.51 Acres
Schools
- High school:Walhalla High
- Middle school:Walhalla Middle
- Elementary school:Keowee Elem
Utilities
- Water:Private
- Sewer:Private Sewer
Finances and disclosures
- Price:$875,000
- Price per sq. ft.:$229.96
New listings near 3 Dinghy Court
- New
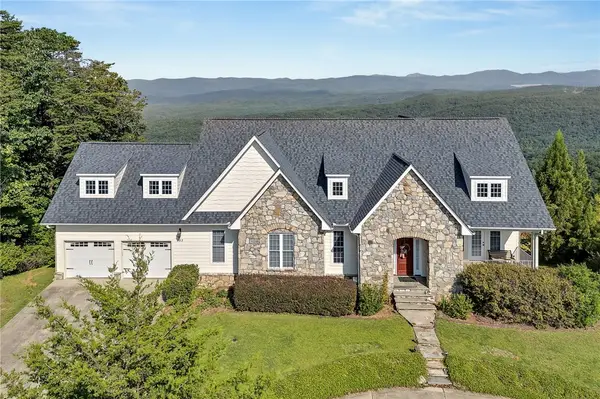 $987,500Active6 beds 4 baths
$987,500Active6 beds 4 baths283 Jocassee Ridge Way, Salem, SC 29676
MLS# 20294561Listed by: BHHS C DAN JOYNER - OFFICE A - New
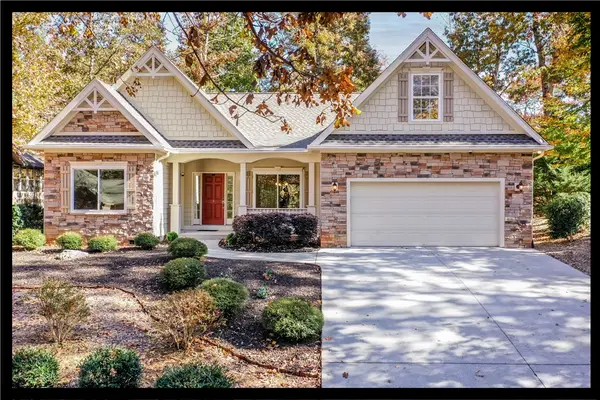 $525,000Active3 beds 2 baths2,130 sq. ft.
$525,000Active3 beds 2 baths2,130 sq. ft.9 Keepers Lantern Drive, Salem, SC 29676
MLS# 20294635Listed by: KELLER WILLIAMS SENECA - New
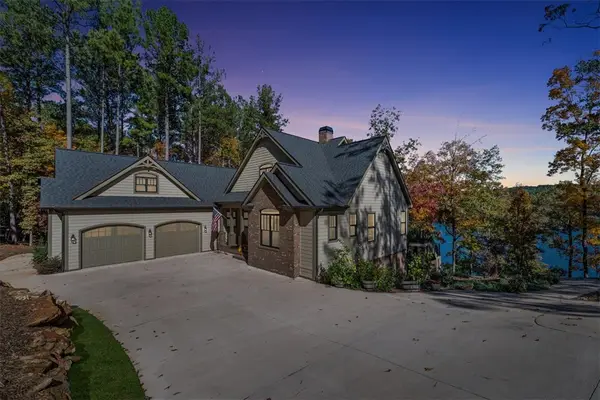 $2,599,900Active3 beds 4 baths3,415 sq. ft.
$2,599,900Active3 beds 4 baths3,415 sq. ft.338 Long Cove Trail, Salem, SC 29676
MLS# 20294109Listed by: HOWARD HANNA ALLEN TATE - LAKE KEOWEE NORTH - New
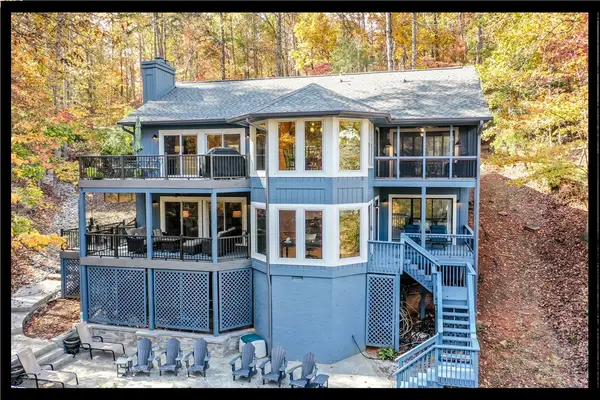 $825,000Active4 beds 3 baths3,293 sq. ft.
$825,000Active4 beds 3 baths3,293 sq. ft.4 Cats Paw Court, Salem, SC 29676
MLS# 20294343Listed by: KELLER WILLIAMS SENECA - New
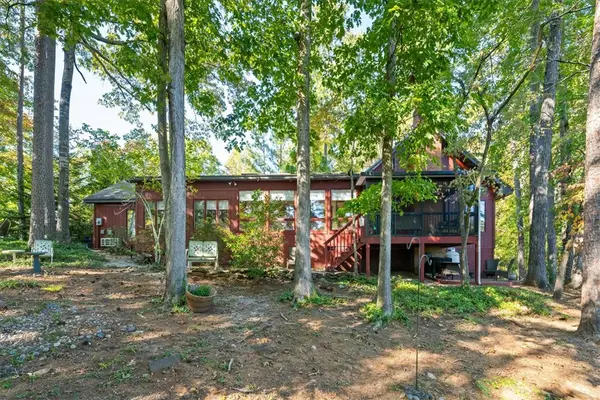 $700,000Active4 beds 3 baths
$700,000Active4 beds 3 baths505 Long Reach Drive, Salem, SC 29676
MLS# 20294417Listed by: REAL BROKER, LLC 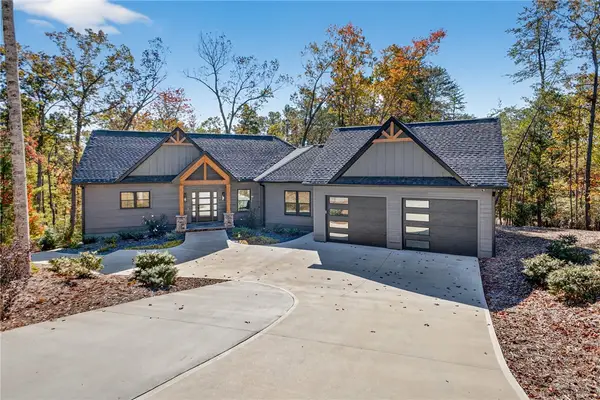 $990,000Active3 beds 3 baths3,182 sq. ft.
$990,000Active3 beds 3 baths3,182 sq. ft.709 Keowee Bay Circle, Salem, SC 29676
MLS# 20294289Listed by: BHHS C DAN JOYNER - OFFICE A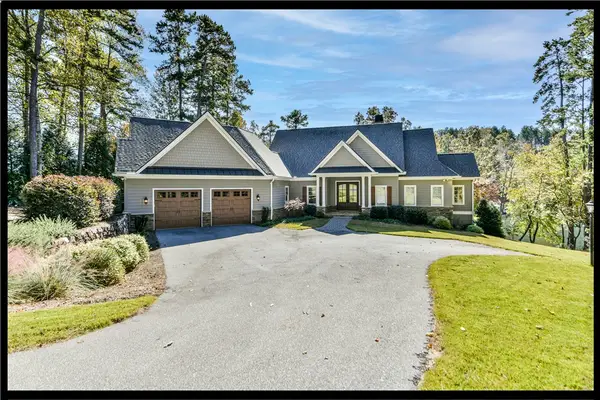 $1,995,000Active4 beds 4 baths3,040 sq. ft.
$1,995,000Active4 beds 4 baths3,040 sq. ft.603 Riverglenn Court, Salem, SC 29676
MLS# 20294226Listed by: KELLER WILLIAMS SENECA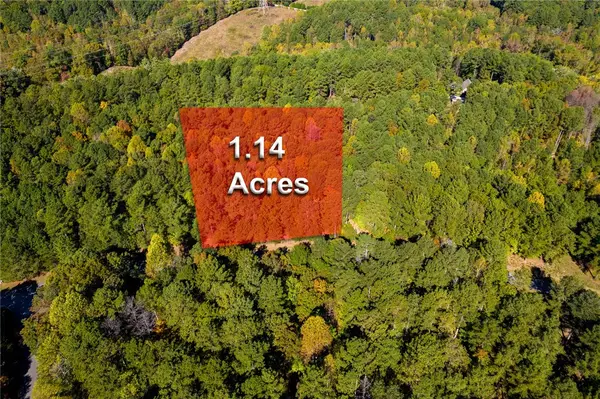 $68,000Active1.14 Acres
$68,000Active1.14 Acres625 Pine Harbor Way, Salem, SC 29676
MLS# 20294124Listed by: RE/MAX RESULTS - SIMPSONVILLE- Open Sat, 10am to 2pm
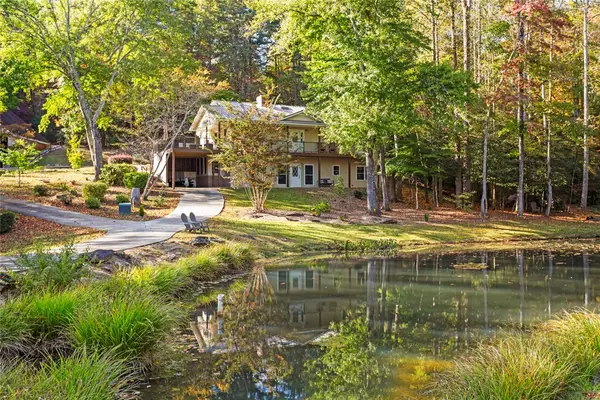 $575,000Active4 beds 3 baths3,120 sq. ft.
$575,000Active4 beds 3 baths3,120 sq. ft.130 Green Briar Circle, Salem, SC 29676
MLS# 20294177Listed by: CLARDY REAL ESTATE - LAKE KEOWEE
