673 Lake Breeze Lane, Salem, SC 29676
Local realty services provided by:ERA Live Moore
673 Lake Breeze Lane,Salem, SC 29676
$2,450,000
- 4 Beds
- 4 Baths
- 4,662 sq. ft.
- Single family
- Active
Listed by: zack thomas
Office: cliffs realty sales sc, llc.
MLS#:20287843
Source:SC_AAR
Price summary
- Price:$2,450,000
- Price per sq. ft.:$525.53
- Monthly HOA dues:$225
About this home
Discover unmatched luxury and natural beauty in this one-of-a-kind Lake Keowee estate, located in The Cliffs at Keowee Falls North. Nestled on over 320 feet of private Lake Keowee shoreline, this architecturally stunning home is a rare blend of rustic elegance and refined craftsmanship. Constructed with rich Douglas Fir and Cedar, the home exudes warmth and sophistication, all set within a secluded, maturely landscaped setting that ensures both privacy and tranquility. Inside, dramatic cathedral ceilings soar overhead on the upper level, while the lower level features striking post and beam construction, showcasing the home’s artisanal quality and natural beauty. Expansive windows throughout frame incredible lake views, flooding the interiors with light and offering a seamless connection to the outdoors. Step outside to take in the beauty of Lake Keowee from multiple expansive decks, including one directly off the primary suite—perfect for morning coffee or sunset reflections. A cozy, cedar-wrapped screened-in porch invites you to unwind year-round, surrounded by the sounds of nature and the shimmer of the lake. This is more than a home—it’s a lakefront sanctuary, combining timeless materials, thoughtful design, and unmatched waterfront living. A Club Membership at The Cliffs is available for purchase with this property giving you access to all seven communities.
Contact an agent
Home facts
- Year built:2004
- Listing ID #:20287843
- Added:177 day(s) ago
- Updated:November 15, 2025 at 04:58 PM
Rooms and interior
- Bedrooms:4
- Total bathrooms:4
- Full bathrooms:3
- Half bathrooms:1
- Living area:4,662 sq. ft.
Heating and cooling
- Cooling:Heat Pump
- Heating:Heat Pump
Structure and exterior
- Roof:Architectural, Shingle
- Year built:2004
- Building area:4,662 sq. ft.
- Lot area:1.4 Acres
Schools
- High school:Walhalla High
- Middle school:Walhalla Middle
- Elementary school:Tam-Salem Elm
Utilities
- Water:Public
- Sewer:Septic Tank
Finances and disclosures
- Price:$2,450,000
- Price per sq. ft.:$525.53
New listings near 673 Lake Breeze Lane
- New
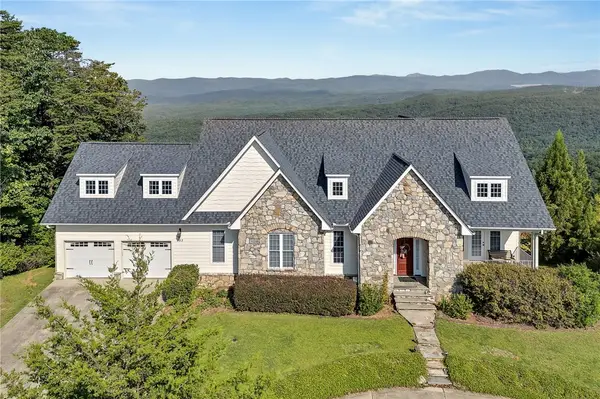 $987,500Active6 beds 4 baths
$987,500Active6 beds 4 baths283 Jocassee Ridge Way, Salem, SC 29676
MLS# 20294561Listed by: BHHS C DAN JOYNER - OFFICE A - New
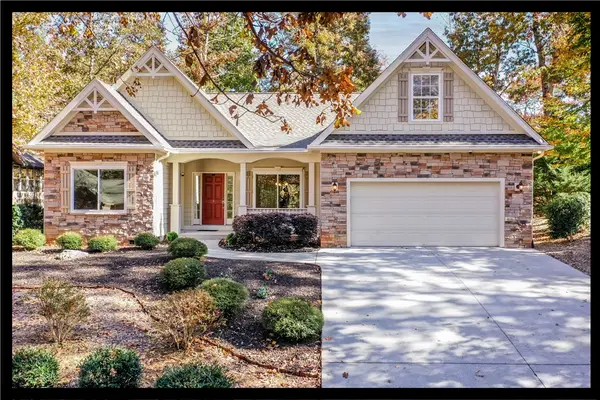 $525,000Active3 beds 2 baths2,130 sq. ft.
$525,000Active3 beds 2 baths2,130 sq. ft.9 Keepers Lantern Drive, Salem, SC 29676
MLS# 20294635Listed by: KELLER WILLIAMS SENECA - New
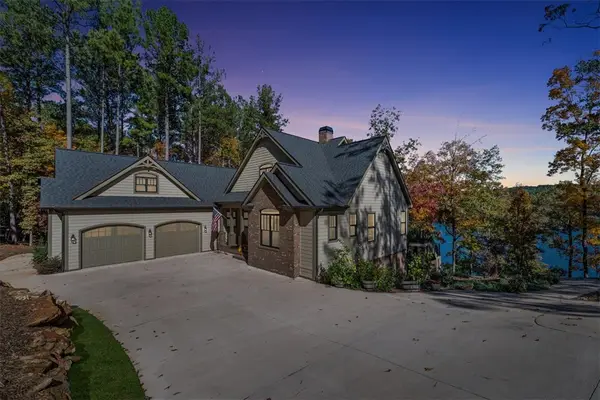 $2,599,900Active3 beds 4 baths3,415 sq. ft.
$2,599,900Active3 beds 4 baths3,415 sq. ft.338 Long Cove Trail, Salem, SC 29676
MLS# 20294109Listed by: HOWARD HANNA ALLEN TATE - LAKE KEOWEE NORTH - New
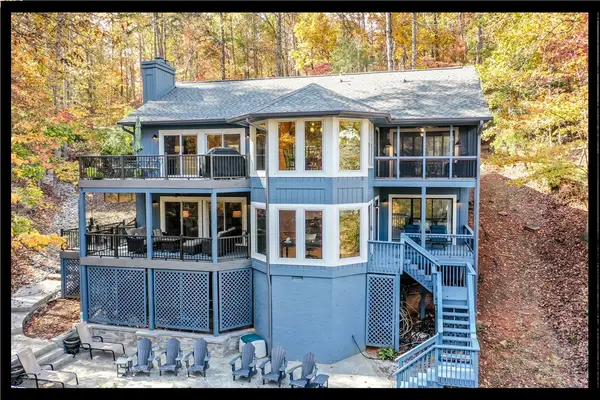 $825,000Active4 beds 3 baths3,293 sq. ft.
$825,000Active4 beds 3 baths3,293 sq. ft.4 Cats Paw Court, Salem, SC 29676
MLS# 20294343Listed by: KELLER WILLIAMS SENECA - New
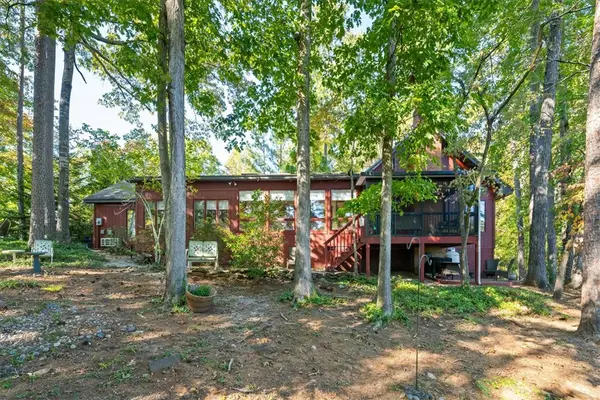 $700,000Active4 beds 3 baths
$700,000Active4 beds 3 baths505 Long Reach Drive, Salem, SC 29676
MLS# 20294417Listed by: REAL BROKER, LLC 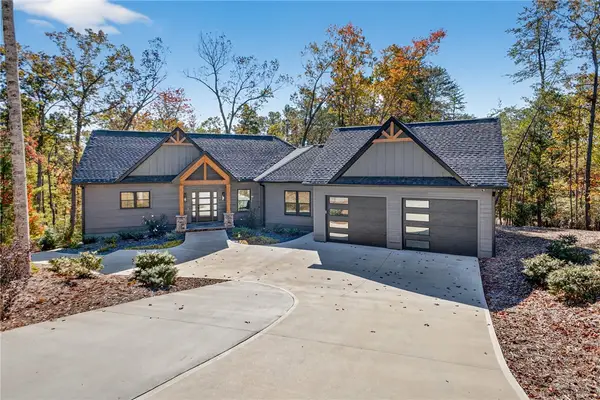 $990,000Active3 beds 3 baths3,182 sq. ft.
$990,000Active3 beds 3 baths3,182 sq. ft.709 Keowee Bay Circle, Salem, SC 29676
MLS# 20294289Listed by: BHHS C DAN JOYNER - OFFICE A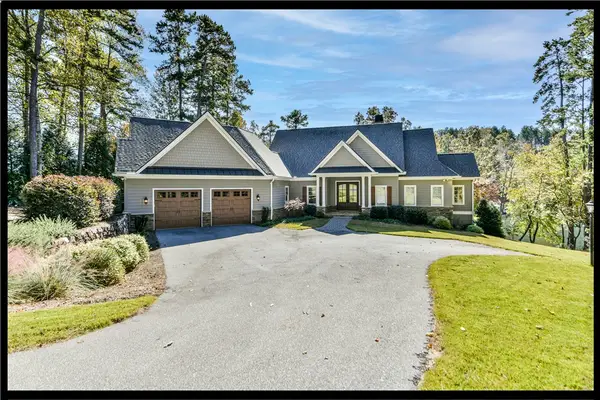 $1,995,000Active4 beds 4 baths3,040 sq. ft.
$1,995,000Active4 beds 4 baths3,040 sq. ft.603 Riverglenn Court, Salem, SC 29676
MLS# 20294226Listed by: KELLER WILLIAMS SENECA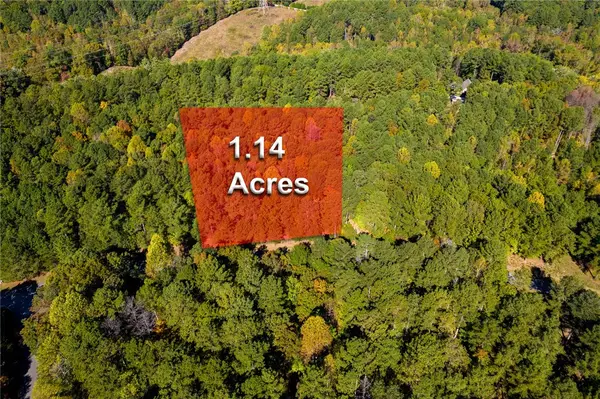 $68,000Active1.14 Acres
$68,000Active1.14 Acres625 Pine Harbor Way, Salem, SC 29676
MLS# 20294124Listed by: RE/MAX RESULTS - SIMPSONVILLE- Open Sat, 10am to 2pm
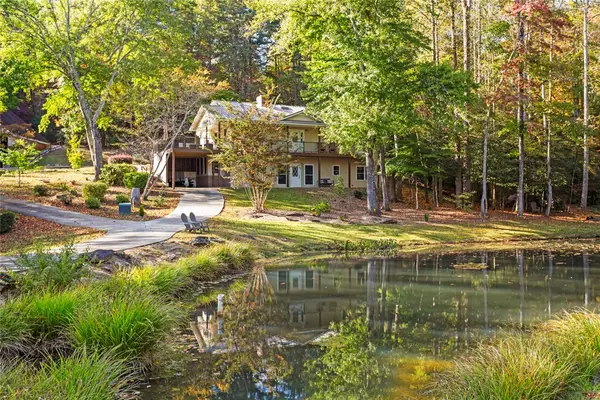 $575,000Active4 beds 3 baths3,120 sq. ft.
$575,000Active4 beds 3 baths3,120 sq. ft.130 Green Briar Circle, Salem, SC 29676
MLS# 20294177Listed by: CLARDY REAL ESTATE - LAKE KEOWEE 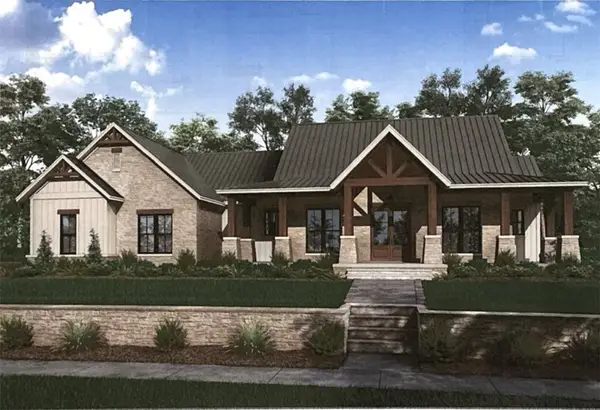 $869,900Active3 beds 3 baths2,454 sq. ft.
$869,900Active3 beds 3 baths2,454 sq. ft.110 Highlands Ridge Road, Salem, SC 29676
MLS# 20293381Listed by: BHHS C DAN JOYNER - ANDERSON
