801 Scottsdale Drive, Richardson, TX 75080
Local realty services provided by:ERA Newlin & Company
Listed by:solinda jones214-354-0561
Office:re/max dfw associates
MLS#:21040790
Source:GDAR
Price summary
- Price:$455,000
- Price per sq. ft.:$317.74
About this home
Nestled in the heart of Richardson Heights, this beautifully updated 3-bedroom, 2-bath home with a rare 2-car garage blends timeless charm with modern comfort. Step inside and be greeted by an open floor plan filled with natural light, where beautiful hardwood floors set the stage for both everyday living and special gatherings.
The summer of 2025 brought a fresh new chapter to this home: roof, gutters, windows, doors, ceiling fans, electrical outlets, insulation, and fresh paint—all replaced or upgraded. The kitchen shines with a new gas stove, vent hood, and dishwasher, while the remodeled secondary bathroom adds a touch of style and elegance.
Out back, enjoy a spacious grassy yard with a fire pit, perfect for evenings under the stars, while the sprinkler system keeps your lawn lush year-round. With Durham Park just steps away, weekends can be filled with walks, picnics, or playtime.
Thoughtfully cared for and move-in ready, this home offers not only comfort and style, but also peace of mind with so many big-ticket updates already complete.
Contact an agent
Home facts
- Year built:1957
- Listing ID #:21040790
- Added:2 day(s) ago
- Updated:September 01, 2025 at 04:39 PM
Rooms and interior
- Bedrooms:3
- Total bathrooms:2
- Full bathrooms:2
- Living area:1,432 sq. ft.
Heating and cooling
- Cooling:Ceiling Fans, Central Air, Electric
- Heating:Natural Gas
Structure and exterior
- Roof:Composition
- Year built:1957
- Building area:1,432 sq. ft.
- Lot area:0.22 Acres
Schools
- High school:Richardson
- Elementary school:Richardson Heights
Finances and disclosures
- Price:$455,000
- Price per sq. ft.:$317.74
- Tax amount:$7,065
New listings near 801 Scottsdale Drive
- New
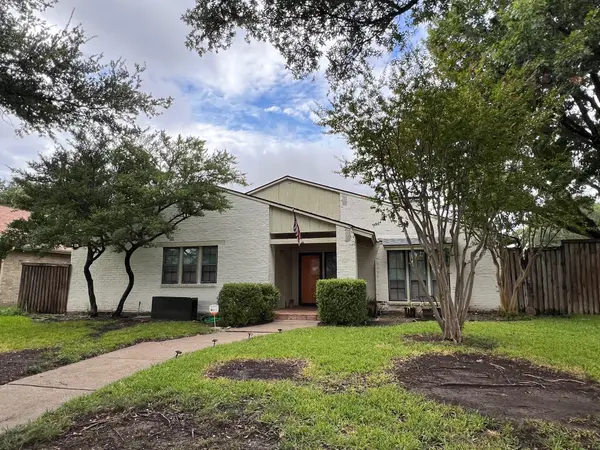 $300,000Active3 beds 2 baths1,910 sq. ft.
$300,000Active3 beds 2 baths1,910 sq. ft.404 Provincetown Lane, Richardson, TX 75080
MLS# 21047075Listed by: COMPASS RE TEXAS, LLC - New
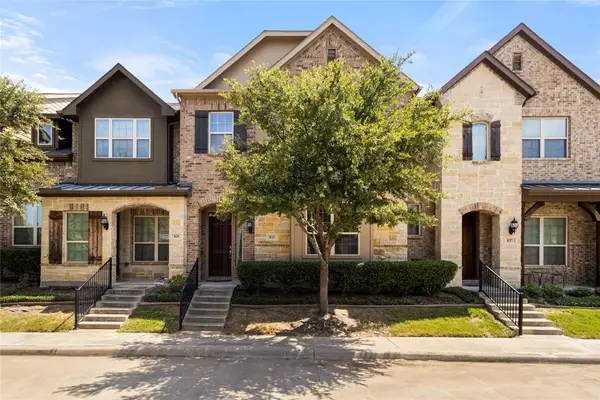 $465,000Active3 beds 3 baths2,012 sq. ft.
$465,000Active3 beds 3 baths2,012 sq. ft.833 Rohan Drive, Richardson, TX 75081
MLS# 21046778Listed by: REGAL, REALTORS - New
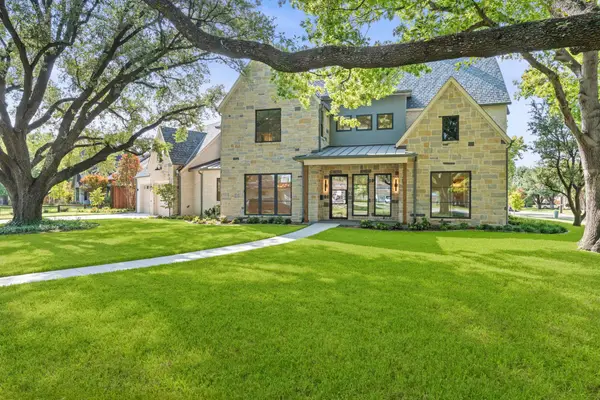 $2,790,000Active5 beds 6 baths5,340 sq. ft.
$2,790,000Active5 beds 6 baths5,340 sq. ft.1211 Seminole Drive, Richardson, TX 75080
MLS# 20993052Listed by: RE/MAX DFW ASSOCIATES - New
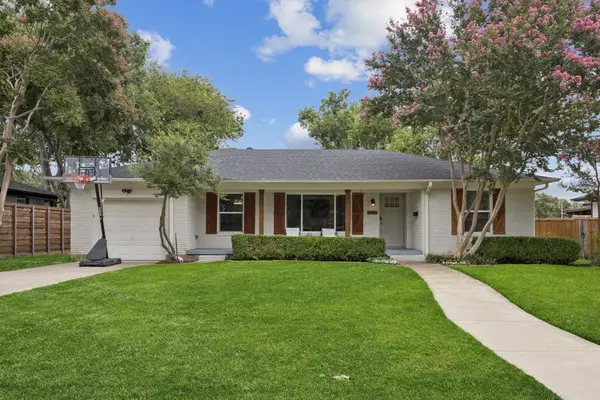 $369,000Active2 beds 2 baths1,352 sq. ft.
$369,000Active2 beds 2 baths1,352 sq. ft.209 Betty Drive, Richardson, TX 75081
MLS# 21045046Listed by: DAVE PERRY MILLER REAL ESTATE - Open Sun, 2 to 4pmNew
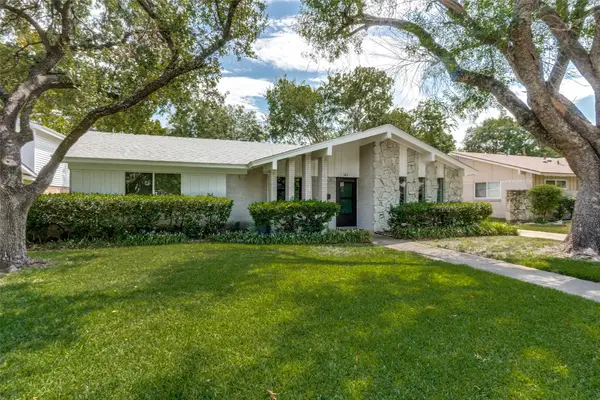 $425,000Active3 beds 2 baths1,707 sq. ft.
$425,000Active3 beds 2 baths1,707 sq. ft.743 Kingswood Avenue, Richardson, TX 75080
MLS# 21018919Listed by: BRYAN BJERKE - New
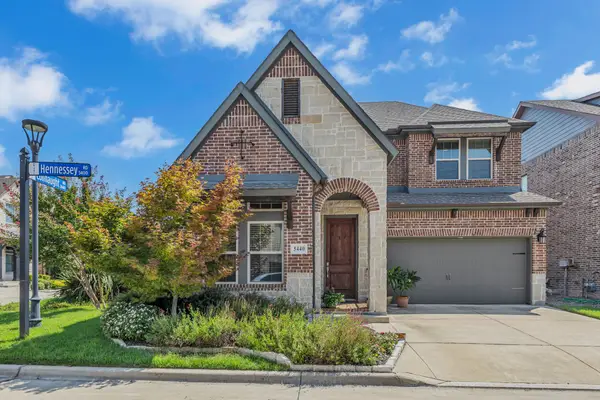 $589,000Active4 beds 4 baths2,515 sq. ft.
$589,000Active4 beds 4 baths2,515 sq. ft.5440 Hennessey Road, Richardson, TX 75082
MLS# 21022774Listed by: EBBY HALLIDAY REALTORS - New
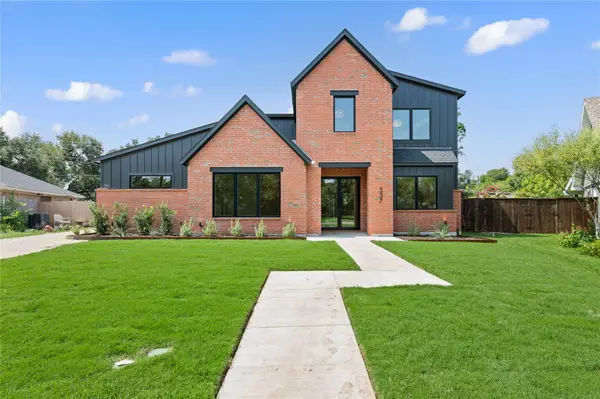 $1,589,000Active4 beds 4 baths3,626 sq. ft.
$1,589,000Active4 beds 4 baths3,626 sq. ft.537 Sage Valley Drive, Richardson, TX 75080
MLS# 21046115Listed by: STEGICH GROUP REAL ESTATE - New
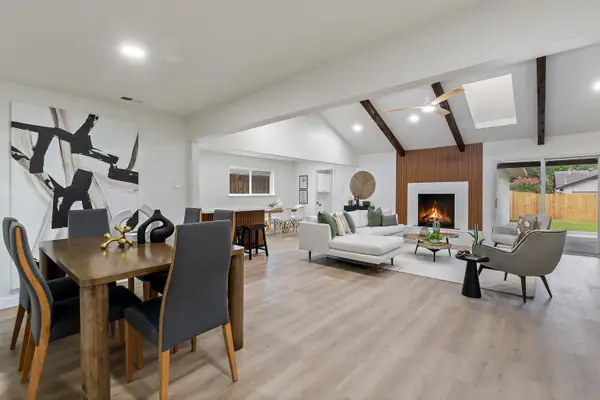 $675,000Active4 beds 2 baths2,034 sq. ft.
$675,000Active4 beds 2 baths2,034 sq. ft.2202 Shady Creek Drive, Richardson, TX 75080
MLS# 21046132Listed by: KELLER WILLIAMS CENTRAL - Open Sat, 12 to 3pmNew
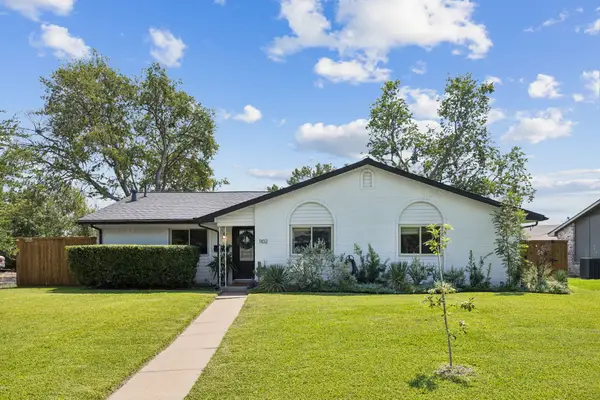 $325,000Active3 beds 2 baths1,398 sq. ft.
$325,000Active3 beds 2 baths1,398 sq. ft.1102 Wake Drive, Richardson, TX 75081
MLS# 21042615Listed by: KELLER WILLIAMS REALTY ALLEN - New
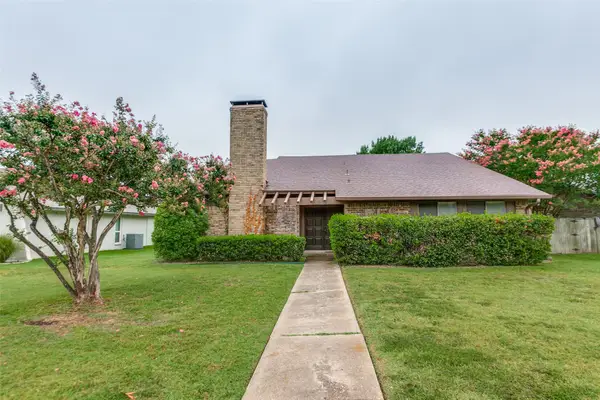 $420,000Active4 beds 3 baths2,265 sq. ft.
$420,000Active4 beds 3 baths2,265 sq. ft.1802 Auburn Drive, Richardson, TX 75081
MLS# 21043648Listed by: PINNACLE REALTY ADVISORS
