215 N Bald Mountain Dr E, Alpine, UT 84004
Local realty services provided by:ERA Realty Center
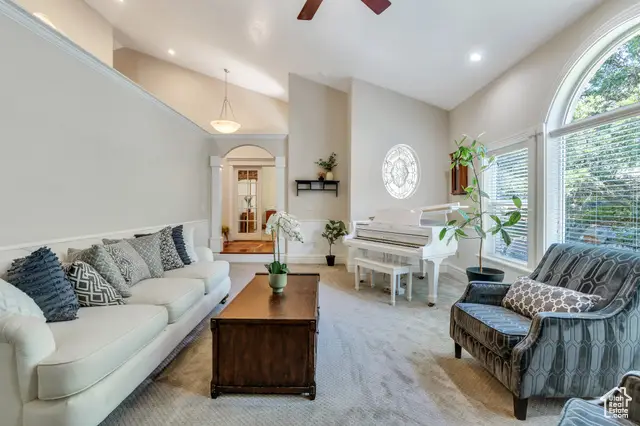

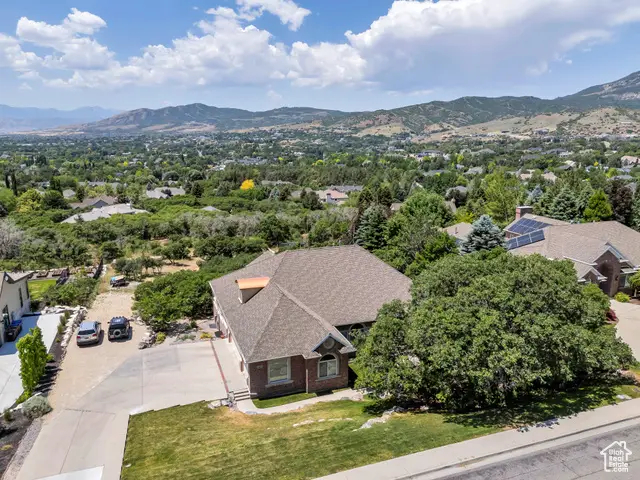
215 N Bald Mountain Dr E,Alpine, UT 84004
$1,350,000
- 8 Beds
- 5 Baths
- 6,980 sq. ft.
- Single family
- Active
Listed by:rena peterson
Office:better homes and gardens real estate momentum (lehi)
MLS#:2092355
Source:SL
Price summary
- Price:$1,350,000
- Price per sq. ft.:$193.41
About this home
Elegant Alpine Estate with unmatched views and endless versatility: WELCOME TO YOUR DREAM HOME in the heart of Alpine-where luxury, nature, and stunning scenery converge. This remarkable 8-bedroom, 4.5-bathroom estate spans nearly 7,000 sq ft and sits on a beautifully landscaped 0.76-acre lot, with sweeping mountain and valley views that define Utah living at its finest. MAIN FLOOR: Step inside to discover soaring vaulted ceilings, expansive windows that flood the home with natural light, and refined finishes throughout. The open-concept layout flows seamlessly, making it ideal for both everyday living and unforgettable entertaining. The Primary Suite is truly an oasis! Cozy up next to the gorgeous fireplace or enjoy the peaceful mountain and valley views. You'll love the spa-inspired en suite primary bathroom; soak in the oversized tub or relax in the double shower. At the heart of the home, the gourmet kitchen boasts granite countertops, an oversized gas range, and an abundant amount of cabinets-perfect for culinary enthusiasts and large gatherings. From there, step onto the covered balcony to relax, entertain, or simply take in the breathtaking views and surroundings. VERSATILE LOWER LEVEL: Thoughtfully designed for multi-generational living or rental potential, the finished basement includes two full kitchens, two laundry rooms, and a large 3-bedroom apartment with a private walk-out entrance. The expansive lower-level living area offers endless possibilities for recreation, relaxation, or hosting. OUTSIDE: Outside, enjoy the serenity of the beautifully landscaped backyard with mature trees, a playground and plenty of room to roam - all surrounded by the breathtaking backdrop of Alpine's natural beauty. This one-of-a-kind property combines elevated living, flexibility, and an unbeatable location just minutes from top schools, hiking & biking trails, tennis & pickleball courts, outdoor recreation, and all the charm Alpine has to offer. Opportunities like this are rare-schedule your private tour today!
Contact an agent
Home facts
- Year built:2001
- Listing Id #:2092355
- Added:62 day(s) ago
- Updated:August 15, 2025 at 11:04 AM
Rooms and interior
- Bedrooms:8
- Total bathrooms:5
- Full bathrooms:4
- Half bathrooms:1
- Living area:6,980 sq. ft.
Heating and cooling
- Cooling:Central Air
- Heating:Forced Air, Gas: Central
Structure and exterior
- Roof:Asphalt
- Year built:2001
- Building area:6,980 sq. ft.
- Lot area:0.76 Acres
Schools
- High school:Lone Peak
- Middle school:Timberline
- Elementary school:Alpine
Utilities
- Water:Culinary, Secondary, Water Connected
- Sewer:Sewer Connected, Sewer: Connected
Finances and disclosures
- Price:$1,350,000
- Price per sq. ft.:$193.41
- Tax amount:$6,252
New listings near 215 N Bald Mountain Dr E
- New
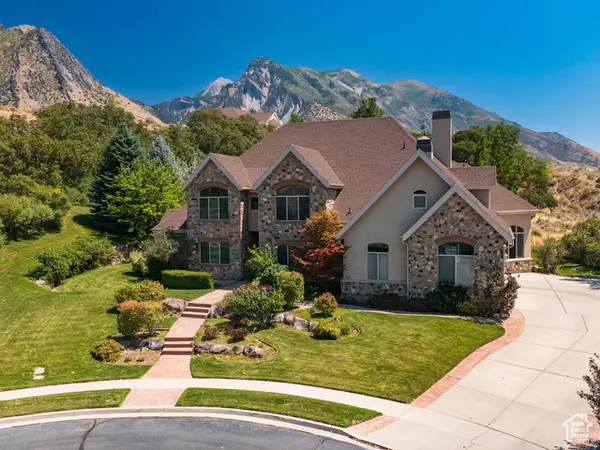 $1,495,000Active8 beds 6 baths6,663 sq. ft.
$1,495,000Active8 beds 6 baths6,663 sq. ft.925 S Healey Ct, Alpine, UT 84004
MLS# 2104026Listed by: JUPIDOOR LLC  $610,000Pending5 beds 3 baths2,510 sq. ft.
$610,000Pending5 beds 3 baths2,510 sq. ft.135 W 150 N, Alpine, UT 84004
MLS# 2103880Listed by: UTAH KEY REAL ESTATE, LLC- New
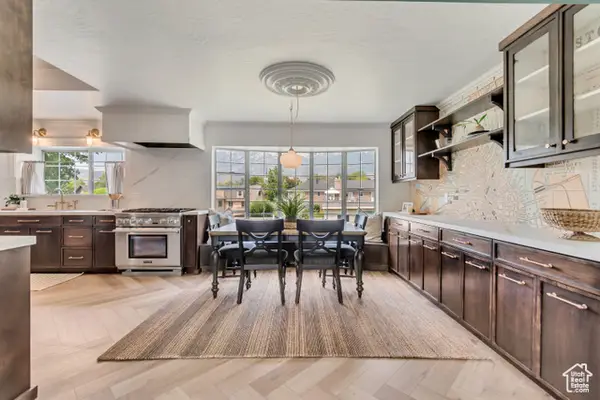 $1,499,000Active6 beds 4 baths5,102 sq. ft.
$1,499,000Active6 beds 4 baths5,102 sq. ft.1063 E Alpine Dr, Alpine, UT 84004
MLS# 2103514Listed by: G - Open Sat, 2 to 4pmNew
 $1,075,000Active5 beds 4 baths5,250 sq. ft.
$1,075,000Active5 beds 4 baths5,250 sq. ft.710 E Ridge Crest Ct S, Alpine, UT 84004
MLS# 2103190Listed by: BERKSHIRE HATHAWAY HOMESERVICES UTAH PROPERTIES (SALT LAKE) - New
 $675,000Active0.46 Acres
$675,000Active0.46 Acres257 N Alpine Blvd #3, Alpine, UT 84004
MLS# 2102848Listed by: EQUITY REAL ESTATE (SOLID) 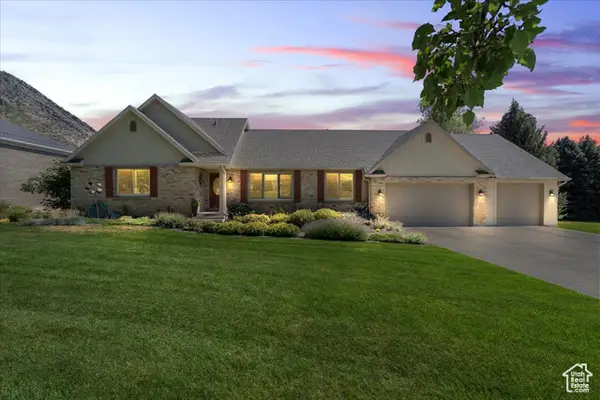 $1,325,000Active8 beds 5 baths5,456 sq. ft.
$1,325,000Active8 beds 5 baths5,456 sq. ft.1048 E Village Way, Alpine, UT 84004
MLS# 2101806Listed by: BETTER HOMES AND GARDENS REAL ESTATE MOMENTUM (LEHI) $1,349,900Active3 beds 3 baths4,190 sq. ft.
$1,349,900Active3 beds 3 baths4,190 sq. ft.289 S High Bench Rd, Alpine, UT 84004
MLS# 2101794Listed by: RANLIFE REAL ESTATE INC $4,499,500Active6 beds 8 baths7,677 sq. ft.
$4,499,500Active6 beds 8 baths7,677 sq. ft.13055 N Prospector Way, Alpine, UT 84004
MLS# 2101526Listed by: EQUITY REAL ESTATE (PREMIER ELITE)- Open Sat, 11am to 1pm
 $1,650,000Active6 beds 4 baths5,982 sq. ft.
$1,650,000Active6 beds 4 baths5,982 sq. ft.596 S Cascade Ct, Alpine, UT 84004
MLS# 2100807Listed by: COLDWELL BANKER REALTY (PROVO-OREM-SUNDANCE)  $662,828Active4 beds 3 baths3,018 sq. ft.
$662,828Active4 beds 3 baths3,018 sq. ft.6683 W Mount Bristol Ct #116, Herriman, UT 84096
MLS# 2100593Listed by: WRIGHT REALTY, LC
