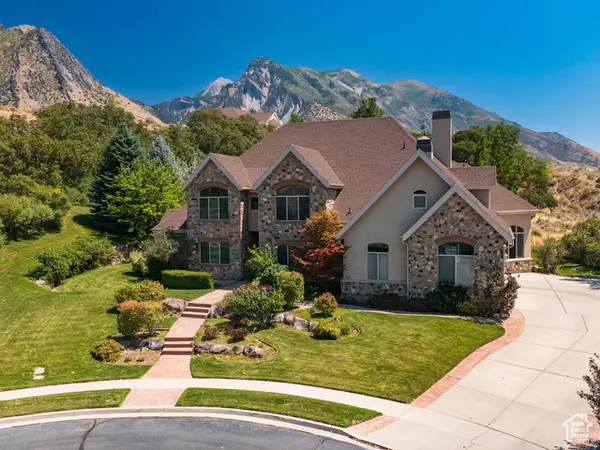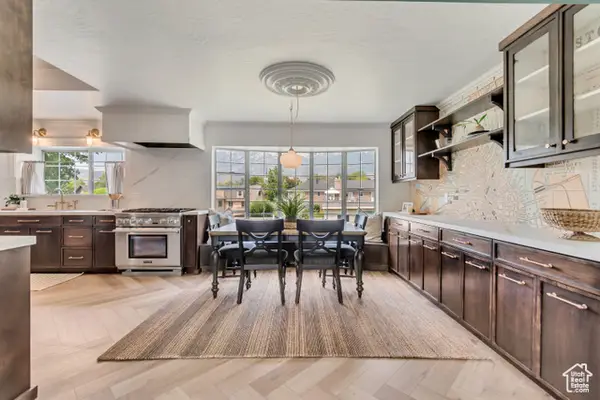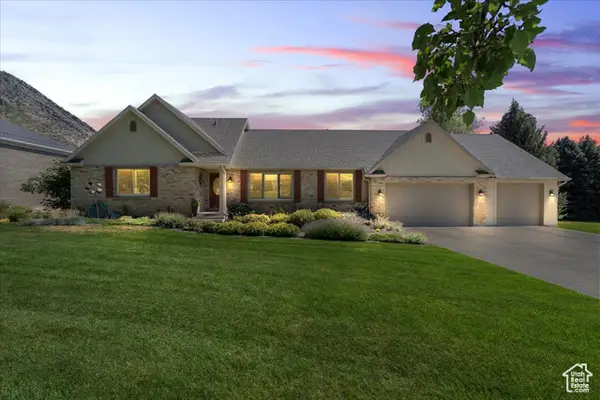562 W Dally Dr, Alpine, UT 84004
Local realty services provided by:ERA Realty Center



562 W Dally Dr,Alpine, UT 84004
$3,200,000
- 7 Beds
- 7 Baths
- 6,772 sq. ft.
- Single family
- Active
Listed by:dallas curtis
Office:real broker, llc.
MLS#:2078425
Source:SL
Price summary
- Price:$3,200,000
- Price per sq. ft.:$472.53
About this home
Home has been appraised and priced accordingly. Situated on a spacious .51-acre corner lot this 7 bed 7 bath, 6,772 square foot home comes with stunning mountain views and a peaceful horse pasture next door, this home makes a statement from the moment you arrive-with a heated driveway to keep winter mornings worry-free. Step inside to a custom-designed interior, with a warm inviting feel, and high-end finishes featuring white oak throughout that creates an atmosphere of refined elegance. Your primary suite is a true retreat, featuring a personal deck overlooking the pool, spa-like finishes, a personal fireplace and a spacious walk-in closet with its own washer and dryer for ultimate convenience. Movie night has never looked better in your personal in-home theater, complete with built-in surround sound and theater seating. Step outside to your own private resort-featuring two covered decks, a pool, basketball/pickleball court, and two backyard sheds for added storage and versatility. Whether you're hosting guests, a mother in-law apartment or looking for rental income potential, the private ADU apartment offers two bedrooms, two baths, a full kitchen for a space all its own. This is more than just a home-this is a lifestyle of elegance, comfort, and unforgettable mountain views. Welcome to your forever home in Alpine. Buyer to verify all info.
Contact an agent
Home facts
- Year built:2021
- Listing Id #:2078425
- Added:118 day(s) ago
- Updated:August 14, 2025 at 11:00 AM
Rooms and interior
- Bedrooms:7
- Total bathrooms:7
- Full bathrooms:5
- Half bathrooms:2
- Living area:6,772 sq. ft.
Heating and cooling
- Cooling:Central Air
- Heating:Gas: Central, Gas: Stove
Structure and exterior
- Roof:Asphalt, Metal, Pitched
- Year built:2021
- Building area:6,772 sq. ft.
- Lot area:0.51 Acres
Schools
- High school:Lone Peak
- Middle school:Timberline
- Elementary school:Westfield
Utilities
- Water:Water Connected
- Sewer:Sewer Connected, Sewer: Connected, Sewer: Public
Finances and disclosures
- Price:$3,200,000
- Price per sq. ft.:$472.53
- Tax amount:$9,610
New listings near 562 W Dally Dr
- New
 $1,495,000Active8 beds 6 baths6,663 sq. ft.
$1,495,000Active8 beds 6 baths6,663 sq. ft.925 S Healey Ct, Alpine, UT 84004
MLS# 2104026Listed by: JUPIDOOR LLC  $610,000Pending5 beds 3 baths2,510 sq. ft.
$610,000Pending5 beds 3 baths2,510 sq. ft.135 W 150 N, Alpine, UT 84004
MLS# 2103880Listed by: UTAH KEY REAL ESTATE, LLC- New
 $1,499,000Active6 beds 4 baths5,102 sq. ft.
$1,499,000Active6 beds 4 baths5,102 sq. ft.1063 E Alpine Dr, Alpine, UT 84004
MLS# 2103514Listed by: G - Open Sat, 2 to 4pmNew
 $1,075,000Active5 beds 4 baths5,250 sq. ft.
$1,075,000Active5 beds 4 baths5,250 sq. ft.710 E Ridge Crest Ct S, Alpine, UT 84004
MLS# 2103190Listed by: BERKSHIRE HATHAWAY HOMESERVICES UTAH PROPERTIES (SALT LAKE) - New
 $675,000Active0.46 Acres
$675,000Active0.46 Acres257 N Alpine Blvd #3, Alpine, UT 84004
MLS# 2102848Listed by: EQUITY REAL ESTATE (SOLID)  $1,325,000Active8 beds 5 baths5,456 sq. ft.
$1,325,000Active8 beds 5 baths5,456 sq. ft.1048 E Village Way, Alpine, UT 84004
MLS# 2101806Listed by: BETTER HOMES AND GARDENS REAL ESTATE MOMENTUM (LEHI) $1,349,900Active3 beds 3 baths4,190 sq. ft.
$1,349,900Active3 beds 3 baths4,190 sq. ft.289 S High Bench Rd, Alpine, UT 84004
MLS# 2101794Listed by: RANLIFE REAL ESTATE INC $4,499,500Active6 beds 8 baths7,677 sq. ft.
$4,499,500Active6 beds 8 baths7,677 sq. ft.13055 N Prospector Way, Alpine, UT 84004
MLS# 2101526Listed by: EQUITY REAL ESTATE (PREMIER ELITE) $1,650,000Active6 beds 4 baths5,982 sq. ft.
$1,650,000Active6 beds 4 baths5,982 sq. ft.596 S Cascade Ct, Alpine, UT 84004
MLS# 2100807Listed by: COLDWELL BANKER REALTY (PROVO-OREM-SUNDANCE) $662,828Active4 beds 3 baths3,018 sq. ft.
$662,828Active4 beds 3 baths3,018 sq. ft.6683 W Mount Bristol Ct #116, Herriman, UT 84096
MLS# 2100593Listed by: WRIGHT REALTY, LC
