687 S Healey Blvd E, Alpine, UT 84004
Local realty services provided by:ERA Realty Center

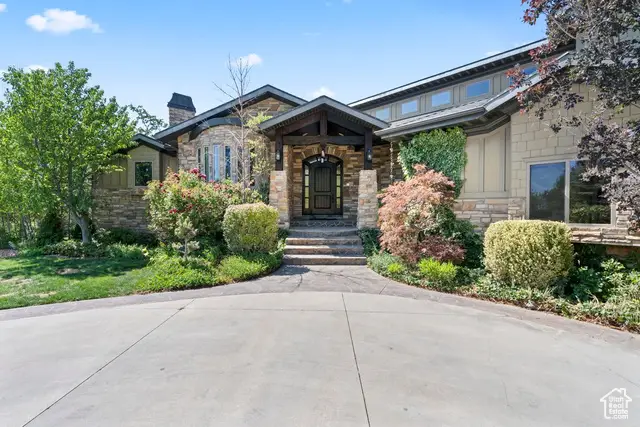
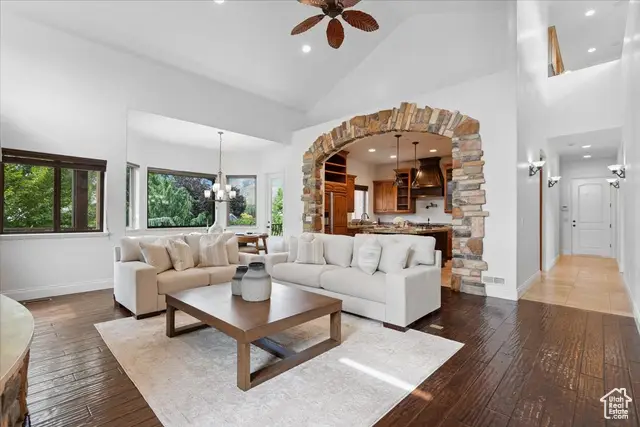
Listed by:kassi pontious
Office:ski utah real estate llc.
MLS#:2095273
Source:SL
Price summary
- Price:$2,199,000
- Price per sq. ft.:$309.94
About this home
Stunning 7,000 Sq Ft Estate in Coveted Alpine Heights with Resort-Style Pool & Unmatched Amenities. Welcome to your dream home in the highly sought-after Alpine Heights! This expansive 7-bedroom, 5.5-bath luxury estate sits on a beautifully landscaped acre and is designed for both grand entertaining and everyday comfort. Step into elegance with granite countertops, travertine flooring, brand-new carpet and paint, and newly installed HVAC systems throughout. The gourmet kitchen and oversized pantries offer plenty of space for the home chef, while two large living areas include a full mother-in-law apartment-complete with its own kitchen, laundry room, and private entrance. Outdoor living is next-level here: the breathtaking pool area is reminiscent of the Grand Canyon, featuring a separate kiddie pool, adult pool, and a relaxing hot tub. Enjoy the tranquil sounds of three water features and entertain on any of the three patios or two spacious decks-including a private one off the luxurious master suite. Inside, the master retreat boasts a spa-like bathroom and a massive walk-in closet. Unique additions include a dedicated fitness room, abundant storage, and the largest in-home craft room or workshop you've ever seen. Pet lovers will appreciate the custom dog apartment and fenced-in pet area. Practical features abound with a huge under-home water storage system, a 3-car garage, and parking space for an RV plus 10 additional vehicles. This one-of-a-kind property is more than a home-it's a lifestyle. Don't miss your chance to own one of the most extraordinary homes in Alpine Heights. This home comes with a large attached generator that would serve the entire home in case of an outage.
Contact an agent
Home facts
- Year built:2005
- Listing Id #:2095273
- Added:48 day(s) ago
- Updated:August 15, 2025 at 11:04 AM
Rooms and interior
- Bedrooms:7
- Total bathrooms:6
- Full bathrooms:5
- Half bathrooms:1
- Living area:7,095 sq. ft.
Heating and cooling
- Cooling:Central Air
- Heating:Forced Air
Structure and exterior
- Roof:Asphalt
- Year built:2005
- Building area:7,095 sq. ft.
- Lot area:0.93 Acres
Schools
- High school:Lone Peak
- Middle school:Timberline
- Elementary school:Westfield
Utilities
- Water:Culinary, Water Connected
- Sewer:Sewer Connected, Sewer: Connected, Sewer: Public
Finances and disclosures
- Price:$2,199,000
- Price per sq. ft.:$309.94
- Tax amount:$7,278
New listings near 687 S Healey Blvd E
- New
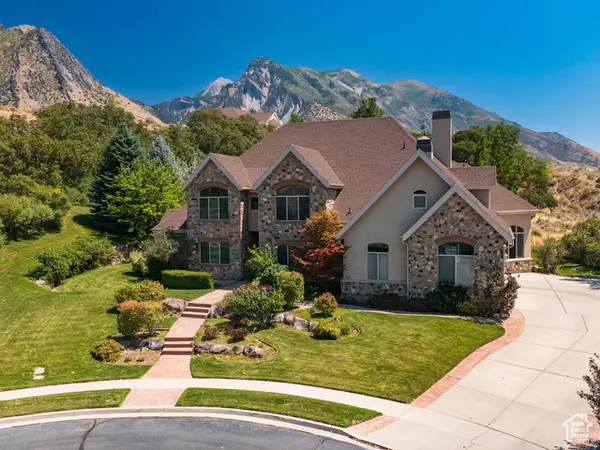 $1,495,000Active8 beds 6 baths6,663 sq. ft.
$1,495,000Active8 beds 6 baths6,663 sq. ft.925 S Healey Ct, Alpine, UT 84004
MLS# 2104026Listed by: JUPIDOOR LLC  $610,000Pending5 beds 3 baths2,510 sq. ft.
$610,000Pending5 beds 3 baths2,510 sq. ft.135 W 150 N, Alpine, UT 84004
MLS# 2103880Listed by: UTAH KEY REAL ESTATE, LLC- New
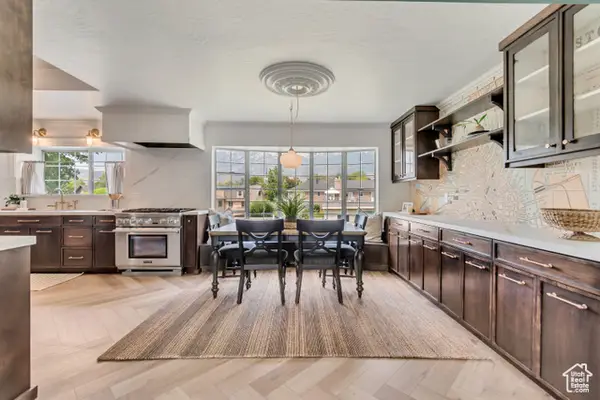 $1,499,000Active6 beds 4 baths5,102 sq. ft.
$1,499,000Active6 beds 4 baths5,102 sq. ft.1063 E Alpine Dr, Alpine, UT 84004
MLS# 2103514Listed by: G - Open Sat, 2 to 4pmNew
 $1,075,000Active5 beds 4 baths5,250 sq. ft.
$1,075,000Active5 beds 4 baths5,250 sq. ft.710 E Ridge Crest Ct S, Alpine, UT 84004
MLS# 2103190Listed by: BERKSHIRE HATHAWAY HOMESERVICES UTAH PROPERTIES (SALT LAKE) - New
 $675,000Active0.46 Acres
$675,000Active0.46 Acres257 N Alpine Blvd #3, Alpine, UT 84004
MLS# 2102848Listed by: EQUITY REAL ESTATE (SOLID) 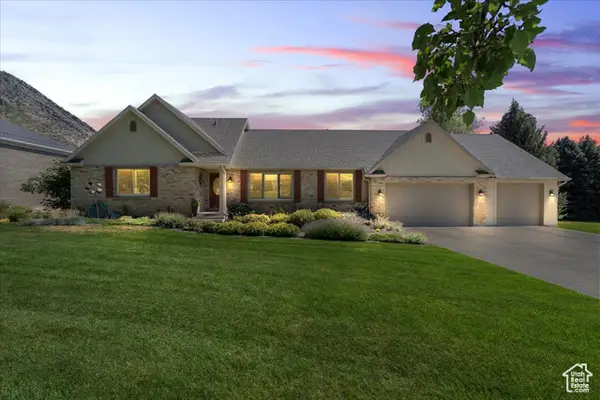 $1,325,000Active8 beds 5 baths5,456 sq. ft.
$1,325,000Active8 beds 5 baths5,456 sq. ft.1048 E Village Way, Alpine, UT 84004
MLS# 2101806Listed by: BETTER HOMES AND GARDENS REAL ESTATE MOMENTUM (LEHI) $1,349,900Active3 beds 3 baths4,190 sq. ft.
$1,349,900Active3 beds 3 baths4,190 sq. ft.289 S High Bench Rd, Alpine, UT 84004
MLS# 2101794Listed by: RANLIFE REAL ESTATE INC $4,499,500Active6 beds 8 baths7,677 sq. ft.
$4,499,500Active6 beds 8 baths7,677 sq. ft.13055 N Prospector Way, Alpine, UT 84004
MLS# 2101526Listed by: EQUITY REAL ESTATE (PREMIER ELITE)- Open Sat, 11am to 1pm
 $1,650,000Active6 beds 4 baths5,982 sq. ft.
$1,650,000Active6 beds 4 baths5,982 sq. ft.596 S Cascade Ct, Alpine, UT 84004
MLS# 2100807Listed by: COLDWELL BANKER REALTY (PROVO-OREM-SUNDANCE)  $662,828Active4 beds 3 baths3,018 sq. ft.
$662,828Active4 beds 3 baths3,018 sq. ft.6683 W Mount Bristol Ct #116, Herriman, UT 84096
MLS# 2100593Listed by: WRIGHT REALTY, LC
