848 E Jackson Ln, Alpine, UT 84004
Local realty services provided by:ERA Brokers Consolidated

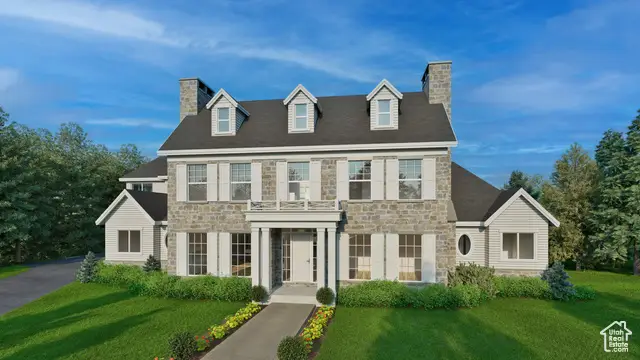
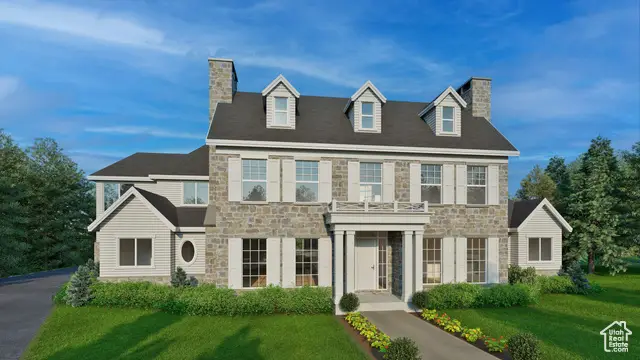
Listed by:tiffany dominguez
Office:lumina real estate llc.
MLS#:2068228
Source:SL
Price summary
- Price:$4,382,000
- Price per sq. ft.:$434.25
About this home
Save two years in the build process by purchasing this home already under construction. Plans approved, foundation poured, and estimated time to complete is LESS THAN A YEAR. Parade of Homes winner Shelby Homes is the builder - photos depict completed homes as an illustration of the outstanding quality of workmanship. Plans approved by city, foundation poured and ready to build! 10,091 square foot home, 5 beds, 4 full baths, 2 half bath, gorgeous colonial design. Three-story garage includes shop, storage for recreational vehicles, and gardening/yard/harvesting area. Unparalleled views of Alpine out the back windows. Borders open space, trails and a stream. Quiet cul-de-sac location. Landscaping plans also included in sale - pond, barn, water wheel, greenhouse, pavilion and fire pit. Click on "tour" for drone video footage of the lot and surrounding area. Lot may look steep but can be landscaped and terraced beautifully. With the orientation of the lot, the views will be private and picturesque of mountains and valleys. House next door sold for $6 million+. Lot listing is separate MLS#1999179. No seller disclosures provided on house, only on lot.
Contact an agent
Home facts
- Year built:2026
- Listing Id #:2068228
- Added:161 day(s) ago
- Updated:August 14, 2025 at 11:00 AM
Rooms and interior
- Bedrooms:5
- Total bathrooms:6
- Full bathrooms:2
- Half bathrooms:2
- Living area:10,091 sq. ft.
Heating and cooling
- Cooling:Central Air
- Heating:Forced Air
Structure and exterior
- Roof:Asphalt
- Year built:2026
- Building area:10,091 sq. ft.
- Lot area:1.09 Acres
Schools
- High school:Lone Peak
- Middle school:Timberline
- Elementary school:Alpine
Utilities
- Water:Culinary, Water Available
- Sewer:Sewer Available, Sewer: Available, Sewer: Public
Finances and disclosures
- Price:$4,382,000
- Price per sq. ft.:$434.25
- Tax amount:$5,130
New listings near 848 E Jackson Ln
- New
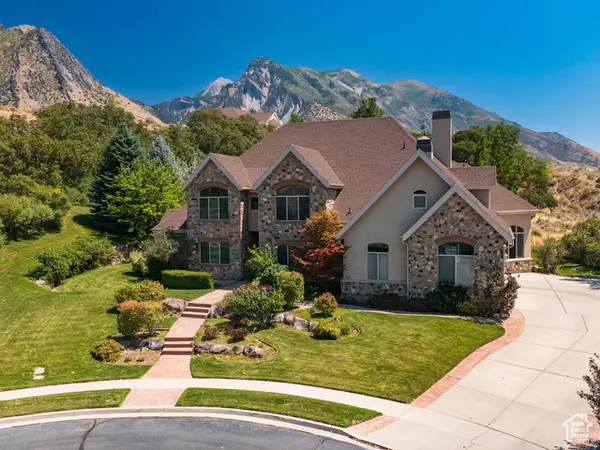 $1,495,000Active8 beds 6 baths6,663 sq. ft.
$1,495,000Active8 beds 6 baths6,663 sq. ft.925 S Healey Ct, Alpine, UT 84004
MLS# 2104026Listed by: JUPIDOOR LLC  $610,000Pending5 beds 3 baths2,510 sq. ft.
$610,000Pending5 beds 3 baths2,510 sq. ft.135 W 150 N, Alpine, UT 84004
MLS# 2103880Listed by: UTAH KEY REAL ESTATE, LLC- New
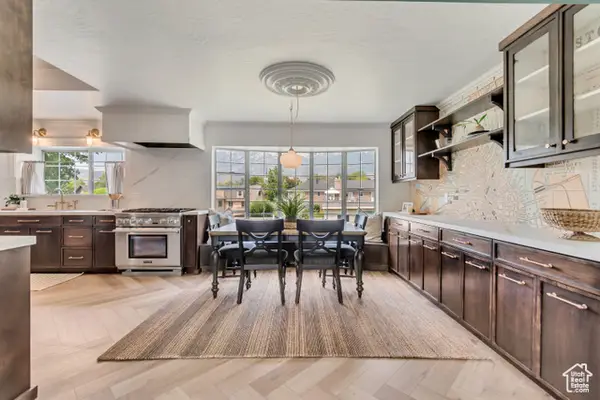 $1,499,000Active6 beds 4 baths5,102 sq. ft.
$1,499,000Active6 beds 4 baths5,102 sq. ft.1063 E Alpine Dr, Alpine, UT 84004
MLS# 2103514Listed by: G - Open Sat, 2 to 4pmNew
 $1,075,000Active5 beds 4 baths5,250 sq. ft.
$1,075,000Active5 beds 4 baths5,250 sq. ft.710 E Ridge Crest Ct S, Alpine, UT 84004
MLS# 2103190Listed by: BERKSHIRE HATHAWAY HOMESERVICES UTAH PROPERTIES (SALT LAKE) - New
 $675,000Active0.46 Acres
$675,000Active0.46 Acres257 N Alpine Blvd #3, Alpine, UT 84004
MLS# 2102848Listed by: EQUITY REAL ESTATE (SOLID) 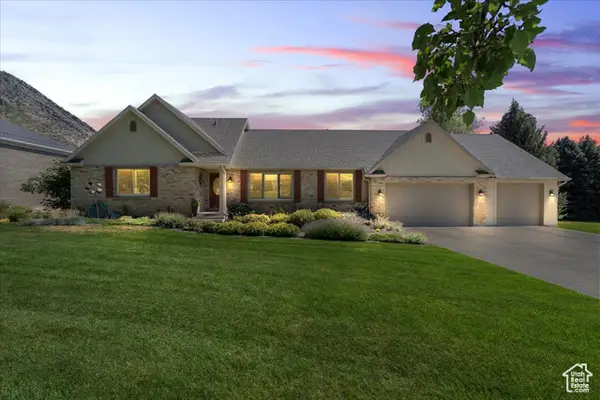 $1,325,000Active8 beds 5 baths5,456 sq. ft.
$1,325,000Active8 beds 5 baths5,456 sq. ft.1048 E Village Way, Alpine, UT 84004
MLS# 2101806Listed by: BETTER HOMES AND GARDENS REAL ESTATE MOMENTUM (LEHI) $1,349,900Active3 beds 3 baths4,190 sq. ft.
$1,349,900Active3 beds 3 baths4,190 sq. ft.289 S High Bench Rd, Alpine, UT 84004
MLS# 2101794Listed by: RANLIFE REAL ESTATE INC $4,499,500Active6 beds 8 baths7,677 sq. ft.
$4,499,500Active6 beds 8 baths7,677 sq. ft.13055 N Prospector Way, Alpine, UT 84004
MLS# 2101526Listed by: EQUITY REAL ESTATE (PREMIER ELITE) $1,650,000Active6 beds 4 baths5,982 sq. ft.
$1,650,000Active6 beds 4 baths5,982 sq. ft.596 S Cascade Ct, Alpine, UT 84004
MLS# 2100807Listed by: COLDWELL BANKER REALTY (PROVO-OREM-SUNDANCE) $662,828Active4 beds 3 baths3,018 sq. ft.
$662,828Active4 beds 3 baths3,018 sq. ft.6683 W Mount Bristol Ct #116, Herriman, UT 84096
MLS# 2100593Listed by: WRIGHT REALTY, LC
