960 N East View Dr, Alpine, UT 84004
Local realty services provided by:ERA Realty Center

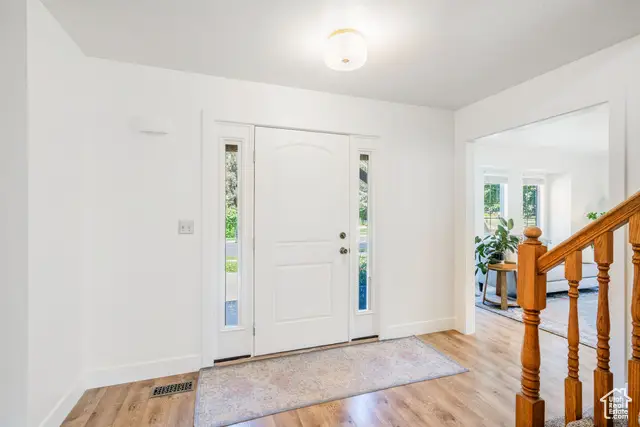
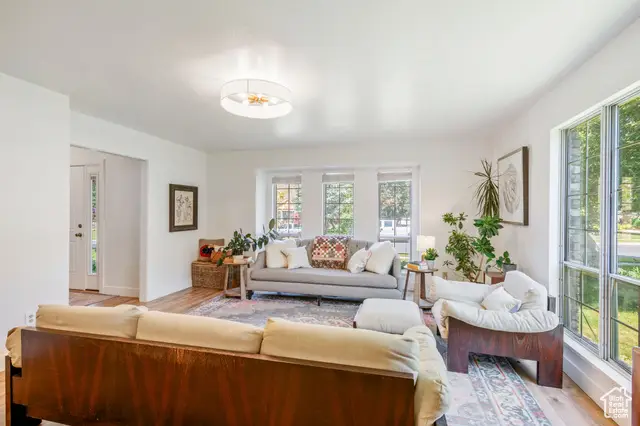
960 N East View Dr,Alpine, UT 84004
$915,000
- 6 Beds
- 4 Baths
- 3,866 sq. ft.
- Single family
- Pending
Listed by:kristina gross
Office:redfin corporation
MLS#:2089826
Source:SL
Price summary
- Price:$915,000
- Price per sq. ft.:$236.68
About this home
Price Dropped $35,000. Nestled in one of Alpine's exceptional locations, this charming Tudor-style home offers timeless elegance, modern comfort, and breathtaking mountain views. Spanning 3,866 sq ft, this thoughtfully designed home is filled with natural light. Step inside to discover a warm and inviting living room and a cozy family room with a wood-burning fireplace-perfect for relaxing or entertaining. The heart of the home is the well-appointed kitchen, a true culinary haven with ample cabinetry, a gas range, and a sunlit breakfast nook. The perfect flow of the main floor is completed with a large dining room with a beautiful long dining table. The spacious master suite provides a peaceful retreat. All bedrooms boast fresh paint and new carpet. The basement adds valuable flexibility, complete with a second kitchen and washer/dryer hookups-ideal for guests, a rental, or multi-generational living. Outside, the fully landscaped yard is a private oasis with large shade trees, fruit trees, and plenty of room to enjoy the natural beauty of the area. Additional features include a dedicated laundry room with a sink and a private office or den tucked in the back for quiet work or study. This is a rare opportunity to own a home that blends style, functionality, and an unbeatable location. Please note that the provided square footage figures are estimates obtained from the seller's agent; prospective buyers are encouraged to secure an independent measurement for verification.
Contact an agent
Home facts
- Year built:1988
- Listing Id #:2089826
- Added:70 day(s) ago
- Updated:August 14, 2025 at 11:53 PM
Rooms and interior
- Bedrooms:6
- Total bathrooms:4
- Full bathrooms:2
- Half bathrooms:1
- Living area:3,866 sq. ft.
Heating and cooling
- Cooling:Central Air
- Heating:Gas: Central
Structure and exterior
- Roof:Asphalt
- Year built:1988
- Building area:3,866 sq. ft.
- Lot area:0.38 Acres
Schools
- High school:Lone Peak
- Middle school:Timberline
- Elementary school:Alpine
Utilities
- Water:Culinary, Water Connected
- Sewer:Sewer Connected, Sewer: Connected, Sewer: Public
Finances and disclosures
- Price:$915,000
- Price per sq. ft.:$236.68
- Tax amount:$3,859
New listings near 960 N East View Dr
- New
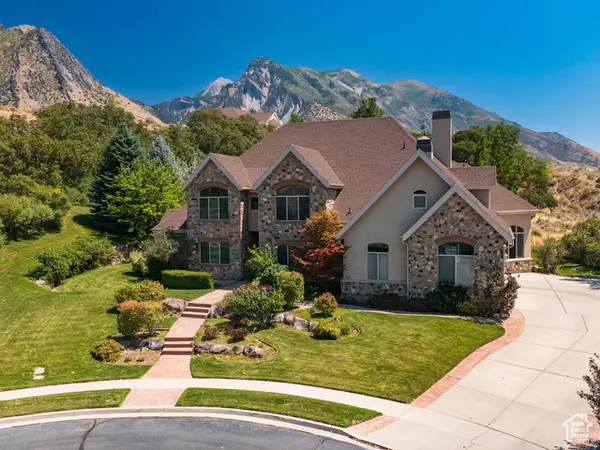 $1,495,000Active8 beds 6 baths6,663 sq. ft.
$1,495,000Active8 beds 6 baths6,663 sq. ft.925 S Healey Ct, Alpine, UT 84004
MLS# 2104026Listed by: JUPIDOOR LLC  $610,000Pending5 beds 3 baths2,510 sq. ft.
$610,000Pending5 beds 3 baths2,510 sq. ft.135 W 150 N, Alpine, UT 84004
MLS# 2103880Listed by: UTAH KEY REAL ESTATE, LLC- New
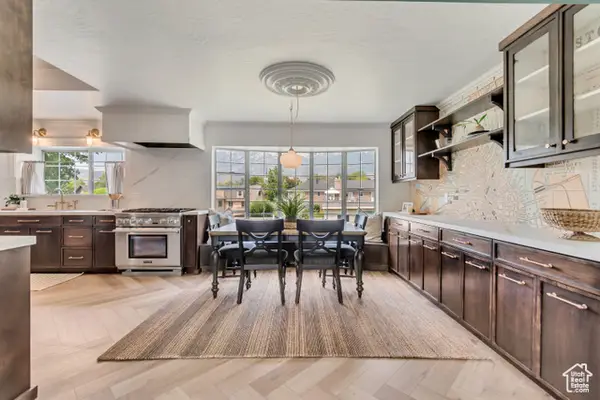 $1,499,000Active6 beds 4 baths5,102 sq. ft.
$1,499,000Active6 beds 4 baths5,102 sq. ft.1063 E Alpine Dr, Alpine, UT 84004
MLS# 2103514Listed by: G - Open Sat, 2 to 4pmNew
 $1,075,000Active5 beds 4 baths5,250 sq. ft.
$1,075,000Active5 beds 4 baths5,250 sq. ft.710 E Ridge Crest Ct S, Alpine, UT 84004
MLS# 2103190Listed by: BERKSHIRE HATHAWAY HOMESERVICES UTAH PROPERTIES (SALT LAKE) - New
 $675,000Active0.46 Acres
$675,000Active0.46 Acres257 N Alpine Blvd #3, Alpine, UT 84004
MLS# 2102848Listed by: EQUITY REAL ESTATE (SOLID) 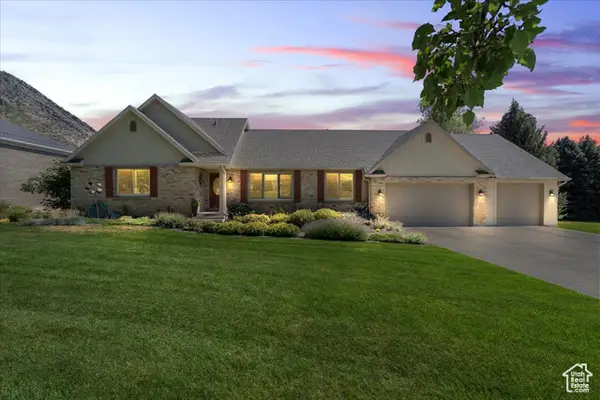 $1,325,000Active8 beds 5 baths5,456 sq. ft.
$1,325,000Active8 beds 5 baths5,456 sq. ft.1048 E Village Way, Alpine, UT 84004
MLS# 2101806Listed by: BETTER HOMES AND GARDENS REAL ESTATE MOMENTUM (LEHI) $1,349,900Active3 beds 3 baths4,190 sq. ft.
$1,349,900Active3 beds 3 baths4,190 sq. ft.289 S High Bench Rd, Alpine, UT 84004
MLS# 2101794Listed by: RANLIFE REAL ESTATE INC $4,499,500Active6 beds 8 baths7,677 sq. ft.
$4,499,500Active6 beds 8 baths7,677 sq. ft.13055 N Prospector Way, Alpine, UT 84004
MLS# 2101526Listed by: EQUITY REAL ESTATE (PREMIER ELITE) $1,650,000Active6 beds 4 baths5,982 sq. ft.
$1,650,000Active6 beds 4 baths5,982 sq. ft.596 S Cascade Ct, Alpine, UT 84004
MLS# 2100807Listed by: COLDWELL BANKER REALTY (PROVO-OREM-SUNDANCE) $662,828Active4 beds 3 baths3,018 sq. ft.
$662,828Active4 beds 3 baths3,018 sq. ft.6683 W Mount Bristol Ct #116, Herriman, UT 84096
MLS# 2100593Listed by: WRIGHT REALTY, LC
