101 E Mansonia Dr S, Draper, UT 84020
Local realty services provided by:ERA Brokers Consolidated
Listed by:gloria a rodriguez
Office:real estate essentials
MLS#:2103619
Source:SL
Price summary
- Price:$499,900
- Price per sq. ft.:$304.45
- Monthly HOA dues:$345
About this home
***OPEN HOUSE THIS SATURDAY 09/13/2025, FROM 1PM TO 4:30PM***** PRICE IMPROVED... SELLER MOTIVATED !! THIS AMAZING PROPERTY IS FEATURED ON TELEVISION REAL ESTATE ESSENTIALS ABC 4 UTAH. MOTIVATED SELLER. Discover your dream home. This beautiful updated 3-bedroom, 2.5-bath row end townhouse offers 1,690 sqft of modern living space, perfect for families, young professionals, or anyone seeking a low maintenance lifestyle in a prime location, from the moment you enter you'll appreciate the open layout featuring 11' est. ceilings on the main floor, abundant natural light, and stylish updates throughout. Enjoy a grand 2 story family room with a cozy gas fireplace, an open concept kitchen with granite countertops, an island, and extra tall cabinets make this kitchen a chef's dream. Move in ready with Stainless steel appliances including refrigerator,washer/dryer. Primary bedroom with vaulted ceilings, dual sink vanity,separate tub/shower,and walk in closet. 2 additional spacious bedrooms, a full bathroom and a 2nd-level laundry bonus. Relax or entertain on your private fenced backyard. A 2 car garage provides ample space for vehicles and storage. As an end unit you can appreciate the added privacy and natural light from extra windows.1 year Home Warranty with Elevate included. This exceptional townhouse delivers incredible value and won't stay on the market long. Limited Time Offer! Seller is offering a lender-paid 1/0 buydown with our preferred lender to help lower your first-year interest rate. Plus, ask about our special closing cost credit for first responders! Don't miss this opportunity to save big on your next home!
Contact an agent
Home facts
- Year built:2013
- Listing ID #:2103619
- Added:118 day(s) ago
- Updated:September 23, 2025 at 06:55 PM
Rooms and interior
- Bedrooms:3
- Total bathrooms:3
- Full bathrooms:2
- Half bathrooms:1
- Living area:1,642 sq. ft.
Heating and cooling
- Cooling:Central Air
- Heating:Gas: Central
Structure and exterior
- Roof:Asphalt
- Year built:2013
- Building area:1,642 sq. ft.
- Lot area:0.03 Acres
Schools
- High school:Alta
- Middle school:Draper Park
- Elementary school:Bell View
Utilities
- Water:Culinary, Water Connected
- Sewer:Sewer Connected, Sewer: Connected, Sewer: Public
Finances and disclosures
- Price:$499,900
- Price per sq. ft.:$304.45
- Tax amount:$2,567
New listings near 101 E Mansonia Dr S
- New
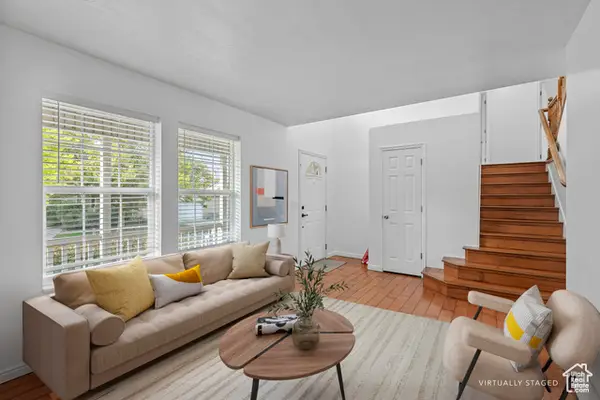 $670,000Active5 beds 4 baths2,453 sq. ft.
$670,000Active5 beds 4 baths2,453 sq. ft.795 E Sunrise View Dr, Draper, UT 84020
MLS# 2113666Listed by: COLDWELL BANKER REALTY (PARK CITY-NEWPARK) - New
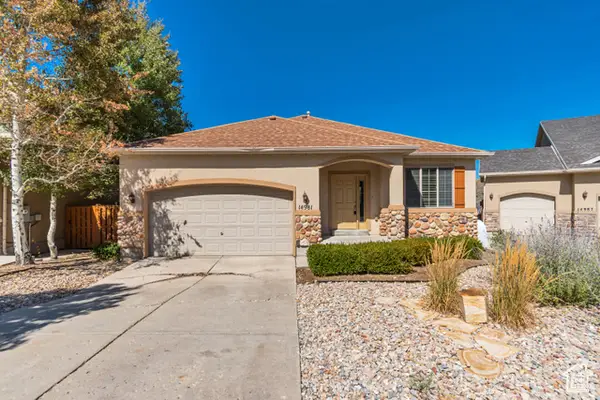 $623,000Active3 beds 2 baths3,119 sq. ft.
$623,000Active3 beds 2 baths3,119 sq. ft.14981 S Eagle Crest Dr E, Draper (UT Cnty), UT 84020
MLS# 2113629Listed by: AMERITRUE REAL ESTATE & MANAGEMENT PLLC - Open Sat, 10am to 12pmNew
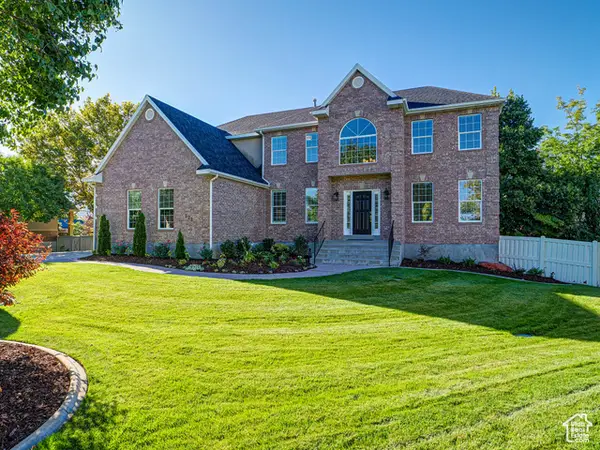 $1,200,000Active7 beds 5 baths4,639 sq. ft.
$1,200,000Active7 beds 5 baths4,639 sq. ft.572 E Autumn Hollow Ct S, Draper, UT 84020
MLS# 2113594Listed by: REAL BROKER, LLC (DRAPER)  $625,000Active3 beds 2 baths2,824 sq. ft.
$625,000Active3 beds 2 baths2,824 sq. ft.1823 E Walnut Grove Dr S, Draper, UT 84020
MLS# 2104406Listed by: CAPITAL INVESTMENT REAL ESTATE LLC- New
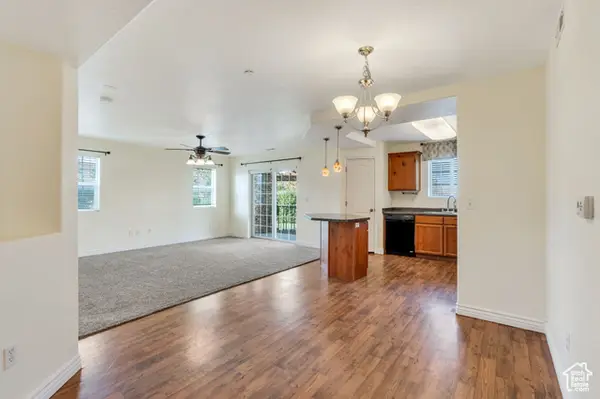 $349,900Active2 beds 2 baths1,160 sq. ft.
$349,900Active2 beds 2 baths1,160 sq. ft.164 E Spencer Peak Way #a3, Draper, UT 84020
MLS# 2112900Listed by: PRIME REAL ESTATE EXPERTS - New
 $479,995Active4 beds 3 baths2,186 sq. ft.
$479,995Active4 beds 3 baths2,186 sq. ft.127 E Chandlerpoint Way S, Draper, UT 84020
MLS# 2112837Listed by: REAL ESTATE ESSENTIALS - Open Sat, 1 to 3pmNew
 $714,999Active6 beds 3 baths2,956 sq. ft.
$714,999Active6 beds 3 baths2,956 sq. ft.802 W Stephens Way, Draper, UT 84020
MLS# 2112731Listed by: KW SOUTH VALLEY KELLER WILLIAMS - New
 $1,474,000Active6 beds 5 baths5,608 sq. ft.
$1,474,000Active6 beds 5 baths5,608 sq. ft.13299 S Laurel Park Ln, Draper, UT 84020
MLS# 2112608Listed by: EXP REALTY, LLC - New
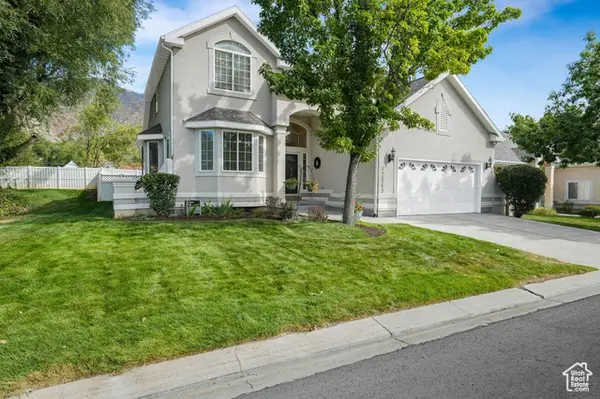 $875,000Active5 beds 4 baths4,104 sq. ft.
$875,000Active5 beds 4 baths4,104 sq. ft.12563 S Forge Way, Draper, UT 84020
MLS# 2112593Listed by: KW SOUTH VALLEY KELLER WILLIAMS - New
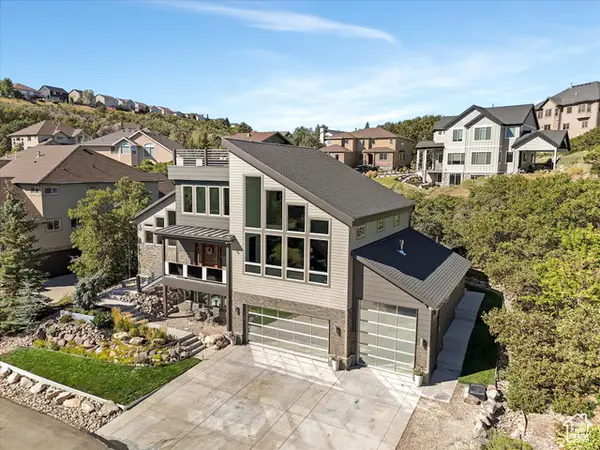 $1,500,000Active5 beds 4 baths3,835 sq. ft.
$1,500,000Active5 beds 4 baths3,835 sq. ft.14902 S Saddle Leaf Ct, Draper, UT 84020
MLS# 2112491Listed by: WINDERMERE REAL ESTATE (DRAPER)
