14857 S Treseder St, Draper, UT 84020
Local realty services provided by:ERA Brokers Consolidated
14857 S Treseder St,Draper, UT 84020
$350,000
- 2 Beds
- 3 Baths
- 1,198 sq. ft.
- Townhouse
- Pending
Listed by:brooke elle waters
Office:re/max associates
MLS#:2093783
Source:SL
Price summary
- Price:$350,000
- Price per sq. ft.:$292.15
- Monthly HOA dues:$276
About this home
Welcome to this charming 2 bedroom townhome with a 1 car garage, perfectly nestled on the desirable East Bench of Draper, just moments from "Silicon Slopes," Utah's tech corridor. Fresh new carpet throughout brings a crisp feel to the light filled interior, where you'll find an open concept living space with a cozy fireplace and an inviting flow for both everyday life and entertaining. The primary suite features an ensuite bathroom and a darling Juliet balcony, perfect for opening the doors to enjoy a breath of fresh air. Enjoy the sweet curb appeal of a front porch garden, plus a cozy back deck ideal for summer evenings. The community offers a pool for sunny days and relaxing weekends, while the location places you just minutes from Bangerter Highway, I-15, IKEA, Harmons, and the growing attractions of Draper and nearby Lehi, like Thanksgiving Point, hiking trails, boutique dining, and many family friendly events. This townhome blends charm, convenience, and lifestyle, right in the heart of it all. Square footage figures are provided as a courtesy estimate only and were obtained from county. Buyer is advised to obtain an independent measurement. Buyer and Buyer's Agent to verify all information, which has been provided as a courtesy only. All information is deemed reliable but not guaranteed.
Contact an agent
Home facts
- Year built:2004
- Listing ID #:2093783
- Added:96 day(s) ago
- Updated:September 17, 2025 at 08:54 PM
Rooms and interior
- Bedrooms:2
- Total bathrooms:3
- Full bathrooms:2
- Half bathrooms:1
- Living area:1,198 sq. ft.
Heating and cooling
- Cooling:Central Air
- Heating:Forced Air
Structure and exterior
- Roof:Asphalt
- Year built:2004
- Building area:1,198 sq. ft.
- Lot area:0.03 Acres
Schools
- High school:Corner Canyon
- Middle school:Draper Park
- Elementary school:Oak Hollow
Utilities
- Water:Water Connected
- Sewer:Sewer: Public
Finances and disclosures
- Price:$350,000
- Price per sq. ft.:$292.15
- Tax amount:$1,956
New listings near 14857 S Treseder St
- New
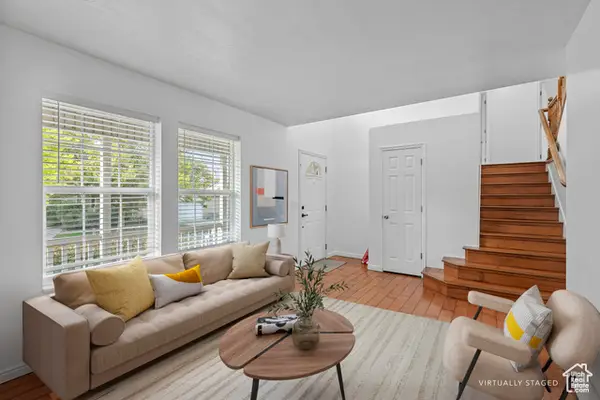 $670,000Active5 beds 4 baths2,453 sq. ft.
$670,000Active5 beds 4 baths2,453 sq. ft.795 E Sunrise View Dr, Draper, UT 84020
MLS# 2113666Listed by: COLDWELL BANKER REALTY (PARK CITY-NEWPARK) - New
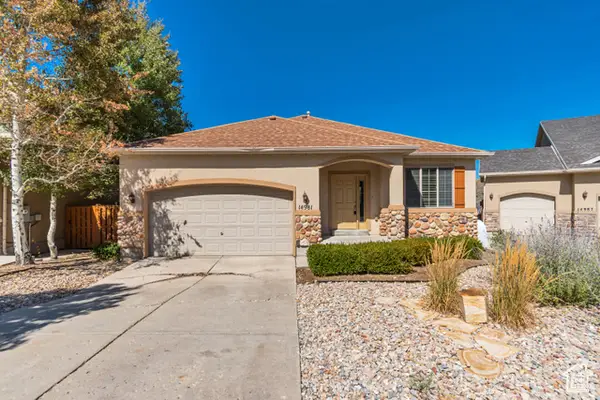 $623,000Active3 beds 2 baths3,119 sq. ft.
$623,000Active3 beds 2 baths3,119 sq. ft.14981 S Eagle Crest Dr E, Draper (UT Cnty), UT 84020
MLS# 2113629Listed by: AMERITRUE REAL ESTATE & MANAGEMENT PLLC - Open Sat, 10am to 12pmNew
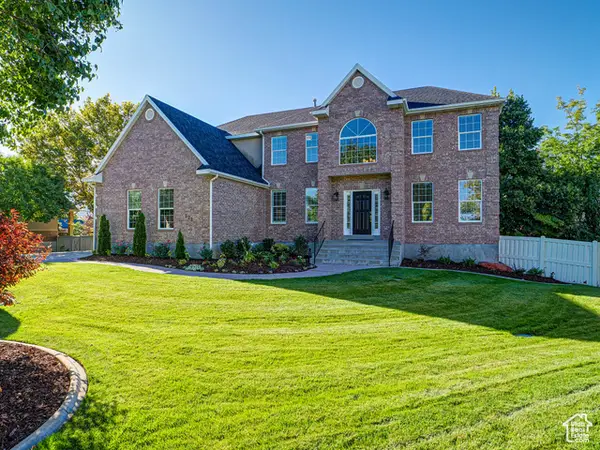 $1,200,000Active7 beds 5 baths4,639 sq. ft.
$1,200,000Active7 beds 5 baths4,639 sq. ft.572 E Autumn Hollow Ct S, Draper, UT 84020
MLS# 2113594Listed by: REAL BROKER, LLC (DRAPER)  $625,000Active3 beds 2 baths2,824 sq. ft.
$625,000Active3 beds 2 baths2,824 sq. ft.1823 E Walnut Grove Dr S, Draper, UT 84020
MLS# 2104406Listed by: CAPITAL INVESTMENT REAL ESTATE LLC- New
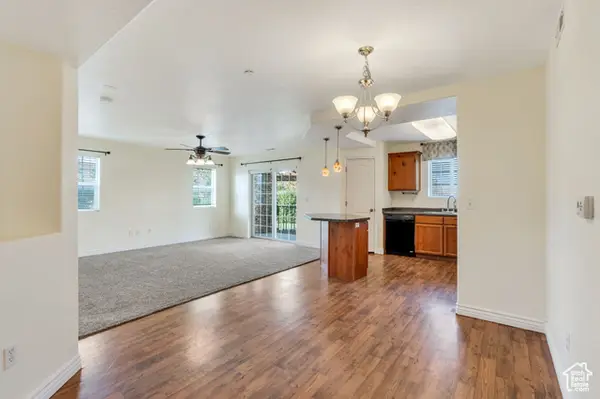 $349,900Active2 beds 2 baths1,160 sq. ft.
$349,900Active2 beds 2 baths1,160 sq. ft.164 E Spencer Peak Way #a3, Draper, UT 84020
MLS# 2112900Listed by: PRIME REAL ESTATE EXPERTS - New
 $479,995Active4 beds 3 baths2,186 sq. ft.
$479,995Active4 beds 3 baths2,186 sq. ft.127 E Chandlerpoint Way S, Draper, UT 84020
MLS# 2112837Listed by: REAL ESTATE ESSENTIALS - Open Sat, 1 to 3pmNew
 $714,999Active6 beds 3 baths2,956 sq. ft.
$714,999Active6 beds 3 baths2,956 sq. ft.802 W Stephens Way, Draper, UT 84020
MLS# 2112731Listed by: KW SOUTH VALLEY KELLER WILLIAMS - New
 $1,474,000Active6 beds 5 baths5,608 sq. ft.
$1,474,000Active6 beds 5 baths5,608 sq. ft.13299 S Laurel Park Ln, Draper, UT 84020
MLS# 2112608Listed by: EXP REALTY, LLC - New
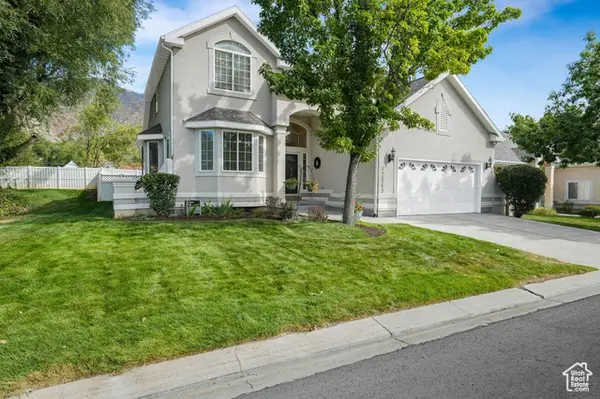 $875,000Active5 beds 4 baths4,104 sq. ft.
$875,000Active5 beds 4 baths4,104 sq. ft.12563 S Forge Way, Draper, UT 84020
MLS# 2112593Listed by: KW SOUTH VALLEY KELLER WILLIAMS - New
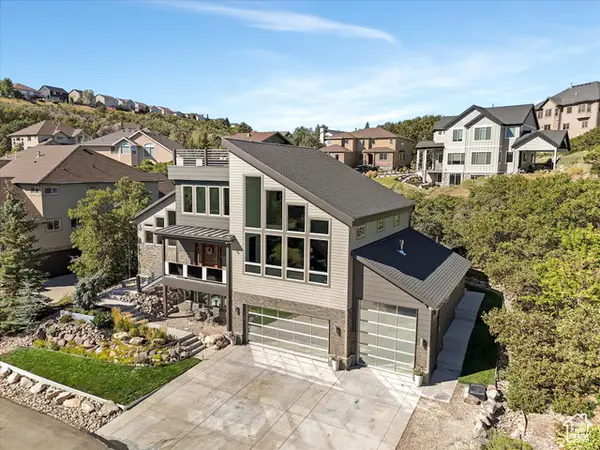 $1,500,000Active5 beds 4 baths3,835 sq. ft.
$1,500,000Active5 beds 4 baths3,835 sq. ft.14902 S Saddle Leaf Ct, Draper, UT 84020
MLS# 2112491Listed by: WINDERMERE REAL ESTATE (DRAPER)
