1792 E Longbranch Ct, Draper, UT 84020
Local realty services provided by:ERA Brokers Consolidated
1792 E Longbranch Ct,Draper, UT 84020
$1,200,000
- 6 Beds
- 3 Baths
- 3,845 sq. ft.
- Single family
- Pending
Listed by:scott steadman
Office:windermere real estate (draper)
MLS#:2100453
Source:SL
Price summary
- Price:$1,200,000
- Price per sq. ft.:$312.09
- Monthly HOA dues:$152
About this home
There's escaping the chaos, and then there's rising above it entirely. This home helps you do the latter. Perched at the end of a quiet cul-de-sac and wrapped in the kind of mountain top views that stop you mid-sentence, this SunCrest rambler invites you to live a little slower, breathe a little deeper, not just take shelter from the hustle and bustle below, but elevate yourself to a whole new place. You know you're up above normal everyday life when you're living in hiking trail heaven. The Eagle Crest Trail runs just behind the backyard, which means your morning jog, sunset stroll, or weekend ride starts right from your own fence line. Inside, the layout is effortless. Big, bright windows frame panoramic views of Utah County, Mt. Timpanogos, and the Maple Hollow Corridor. The freshly remodeled kitchen mixes style and function with light oak flooring, dark chic cabinets, quartz counters, and stainless appliances, all positioned to keep those lofty views front and center. The main floor also features a tucked-away primary suite with a spa-style bath, dual vanities, tile shower, and freestanding tub. Two more bedrooms, a full bathroom, and a dedicated laundry room complete the main level. Downstairs is the ultimate flex space, certain to have you riding high at home. There's a huge family room with a wet bar, game area, and separate spots to relax or entertain. A home gym, two additional bedrooms, a full bath, and a walkout basement that leads to a fully fenced .21-acre lot make it feel like a full retreat. But the real high point here is life from the deck and patio. Mornings start with light spilling over the lake. Evenings wrap with stars over Lone Peak. It's SunCrest living at its finest-clean air, wide-open trails, and a view that's always worth the climb.
Contact an agent
Home facts
- Year built:2003
- Listing ID #:2100453
- Added:64 day(s) ago
- Updated:August 28, 2025 at 05:54 PM
Rooms and interior
- Bedrooms:6
- Total bathrooms:3
- Full bathrooms:3
- Living area:3,845 sq. ft.
Heating and cooling
- Cooling:Central Air
- Heating:Forced Air, Gas: Central
Structure and exterior
- Roof:Asphalt
- Year built:2003
- Building area:3,845 sq. ft.
- Lot area:0.21 Acres
Schools
- High school:Lone Peak
- Middle school:Timberline
- Elementary school:Ridgeline
Utilities
- Water:Culinary
- Sewer:Sewer Connected, Sewer: Connected, Sewer: Public
Finances and disclosures
- Price:$1,200,000
- Price per sq. ft.:$312.09
- Tax amount:$4,056
New listings near 1792 E Longbranch Ct
- New
 $670,000Active5 beds 4 baths2,583 sq. ft.
$670,000Active5 beds 4 baths2,583 sq. ft.795 E Sunrise View Drive, Draper, UT 84020
MLS# 12504240Listed by: COLDWELL BANKER REALTY (PARK CITY-NEWPARK) - New
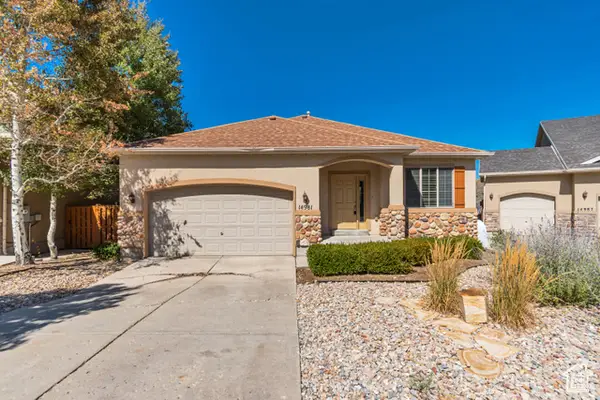 $623,000Active3 beds 2 baths3,119 sq. ft.
$623,000Active3 beds 2 baths3,119 sq. ft.14981 S Eagle Crest Dr E, Draper (UT Cnty), UT 84020
MLS# 2113629Listed by: AMERITRUE REAL ESTATE & MANAGEMENT PLLC - Open Sat, 10am to 12pmNew
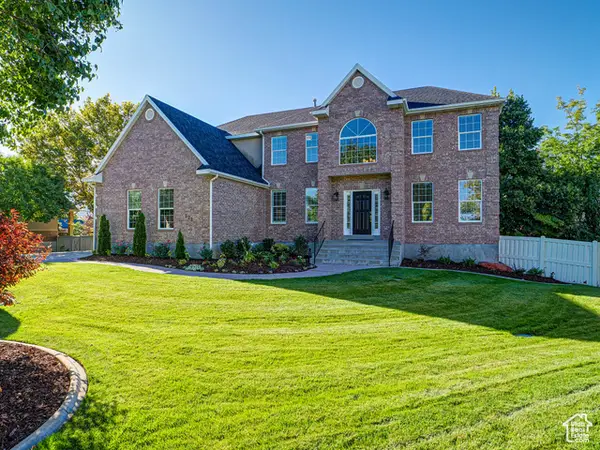 $1,200,000Active7 beds 5 baths4,639 sq. ft.
$1,200,000Active7 beds 5 baths4,639 sq. ft.572 E Autumn Hollow Ct S, Draper, UT 84020
MLS# 2113594Listed by: REAL BROKER, LLC (DRAPER)  $625,000Active3 beds 2 baths2,824 sq. ft.
$625,000Active3 beds 2 baths2,824 sq. ft.1823 E Walnut Grove Dr S, Draper, UT 84020
MLS# 2104406Listed by: CAPITAL INVESTMENT REAL ESTATE LLC- New
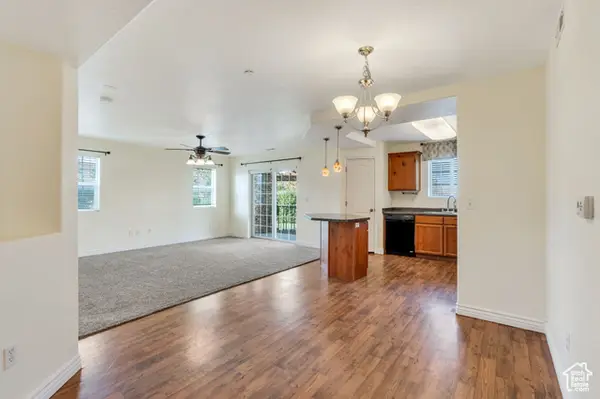 $349,900Active2 beds 2 baths1,160 sq. ft.
$349,900Active2 beds 2 baths1,160 sq. ft.164 E Spencer Peak Way #a3, Draper, UT 84020
MLS# 2112900Listed by: PRIME REAL ESTATE EXPERTS - New
 $479,995Active4 beds 3 baths2,186 sq. ft.
$479,995Active4 beds 3 baths2,186 sq. ft.127 E Chandlerpoint Way S, Draper, UT 84020
MLS# 2112837Listed by: REAL ESTATE ESSENTIALS - Open Sat, 1 to 3pmNew
 $714,998Active6 beds 3 baths2,956 sq. ft.
$714,998Active6 beds 3 baths2,956 sq. ft.802 W Stephens Way, Draper, UT 84020
MLS# 2112731Listed by: KW SOUTH VALLEY KELLER WILLIAMS - New
 $1,474,000Active6 beds 5 baths5,608 sq. ft.
$1,474,000Active6 beds 5 baths5,608 sq. ft.13299 S Laurel Park Ln, Draper, UT 84020
MLS# 2112608Listed by: EXP REALTY, LLC - New
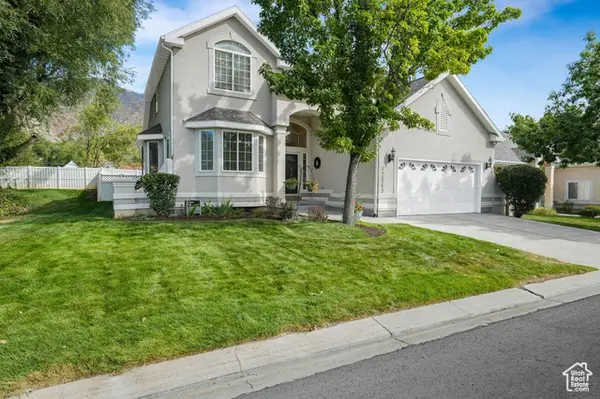 $875,000Active5 beds 4 baths4,104 sq. ft.
$875,000Active5 beds 4 baths4,104 sq. ft.12563 S Forge Way, Draper, UT 84020
MLS# 2112593Listed by: KW SOUTH VALLEY KELLER WILLIAMS - New
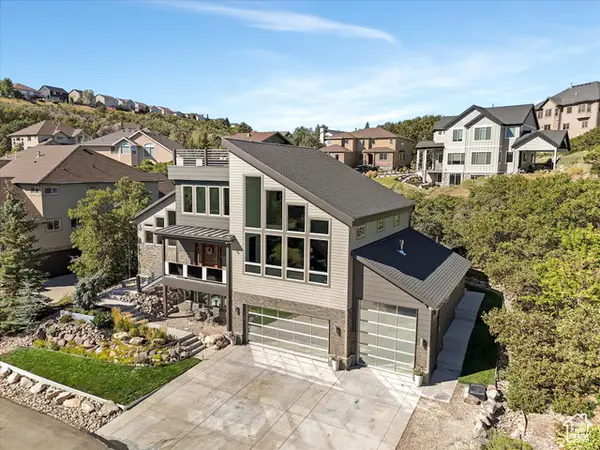 $1,500,000Active5 beds 4 baths3,835 sq. ft.
$1,500,000Active5 beds 4 baths3,835 sq. ft.14902 S Saddle Leaf Ct, Draper, UT 84020
MLS# 2112491Listed by: WINDERMERE REAL ESTATE (DRAPER)
