2548 E Ember Dr, Draper, UT 84020
Local realty services provided by:ERA Realty Center
2548 E Ember Dr,Draper (ut Cnty), UT 84020
$874,900
- 3 Beds
- 3 Baths
- 3,806 sq. ft.
- Single family
- Pending
Listed by:cash knight
Office:bravo realty services, llc.
MLS#:2087977
Source:SL
Price summary
- Price:$874,900
- Price per sq. ft.:$229.87
About this home
All reasonable offers will be considered. All offers will be responded too. Escape the heat, escape the noise, and leave the inversion behind this winter. Breathtaking Mountain Retreat in Draper, Utah. Perched high in the Draper foothills, this stunning home offers year-round clean air, unparalleled serenity, and jaw-dropping mountain views. Built in 2019 and meticulously maintained, this property is nestled in one of Draper's most coveted communities-where homes rarely come on the market. Step inside and immediately feel the quality and care poured into every detail. The main floor features full custom tile flooring and rich woodwork throughout the entry and dining area, while the spacious kitchen is a chef's dream with granite countertops, beautiful cedar cabinetry, and an open layout ideal for entertaining. A cozy fireplace adds warmth to the living area, and the upgraded carpet and padding create a luxurious feel underfoot. The covered deck is perfect for enjoying cool summer evenings or morning coffee as you soak in the panoramic views. The backyard landscaping is nothing short of perfection-thoughtfully designed with trees, shrubs, and rock features that create a peaceful, natural atmosphere. The fully finished garage boasts epoxy floors, decorative wall treatments, and an extended third bay for extra storage or workspace. There's also a concrete RV pad for all your toys. Downstairs, the daylight walkout basement is filled with natural light and offers unlimited potential. Whether you envision a spacious 2-3 bedroom apartment, a home theater, gym, or family retreat, the layout provides flexibility for your dream finish. Located just minutes from world-class hiking and biking trails, this home offers the perfect escape from the bustle of city life-yet is only 8 minutes from the nearest grocery store and 12 minutes from the upcoming Draper "The Point" development. Don't miss your chance to own this rare mountain gem that blends tranquility, luxury, and convenience in one perfect package.
Contact an agent
Home facts
- Year built:2019
- Listing ID #:2087977
- Added:119 day(s) ago
- Updated:September 11, 2025 at 08:52 PM
Rooms and interior
- Bedrooms:3
- Total bathrooms:3
- Full bathrooms:2
- Half bathrooms:1
- Living area:3,806 sq. ft.
Heating and cooling
- Cooling:Central Air
- Heating:Forced Air
Structure and exterior
- Roof:Asphalt
- Year built:2019
- Building area:3,806 sq. ft.
- Lot area:0.21 Acres
Schools
- High school:Lone Peak
- Middle school:Timberline
- Elementary school:Ridgeline
Utilities
- Water:Water Connected
- Sewer:Sewer Connected, Sewer: Connected, Sewer: Public
Finances and disclosures
- Price:$874,900
- Price per sq. ft.:$229.87
- Tax amount:$4,083
New listings near 2548 E Ember Dr
- New
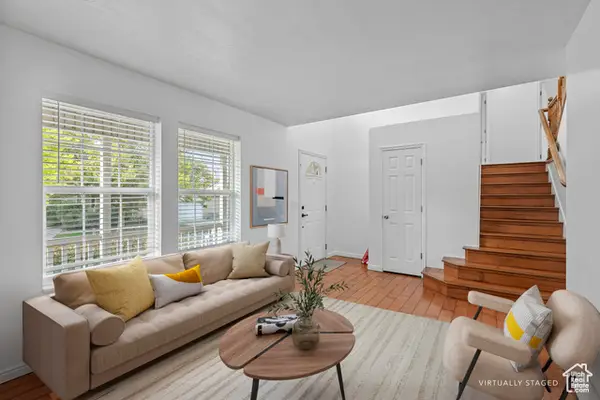 $670,000Active5 beds 4 baths2,453 sq. ft.
$670,000Active5 beds 4 baths2,453 sq. ft.795 E Sunrise View Dr, Draper, UT 84020
MLS# 2113666Listed by: COLDWELL BANKER REALTY (PARK CITY-NEWPARK) - New
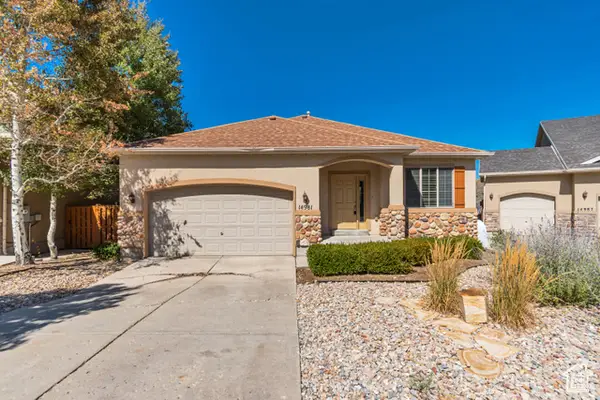 $623,000Active3 beds 2 baths3,119 sq. ft.
$623,000Active3 beds 2 baths3,119 sq. ft.14981 S Eagle Crest Dr E, Draper (UT Cnty), UT 84020
MLS# 2113629Listed by: AMERITRUE REAL ESTATE & MANAGEMENT PLLC - Open Sat, 10am to 12pmNew
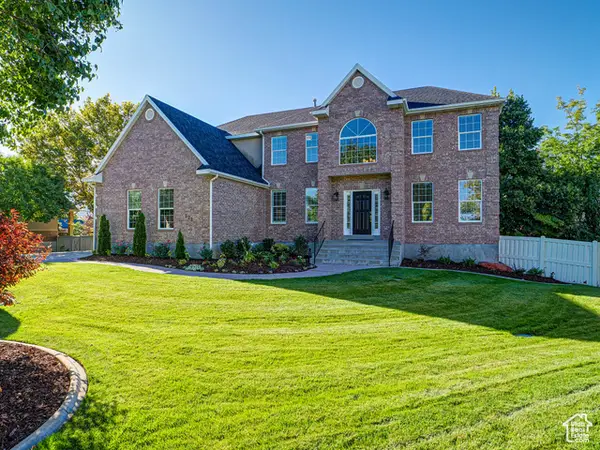 $1,200,000Active7 beds 5 baths4,639 sq. ft.
$1,200,000Active7 beds 5 baths4,639 sq. ft.572 E Autumn Hollow Ct S, Draper, UT 84020
MLS# 2113594Listed by: REAL BROKER, LLC (DRAPER)  $625,000Active3 beds 2 baths2,824 sq. ft.
$625,000Active3 beds 2 baths2,824 sq. ft.1823 E Walnut Grove Dr S, Draper, UT 84020
MLS# 2104406Listed by: CAPITAL INVESTMENT REAL ESTATE LLC- New
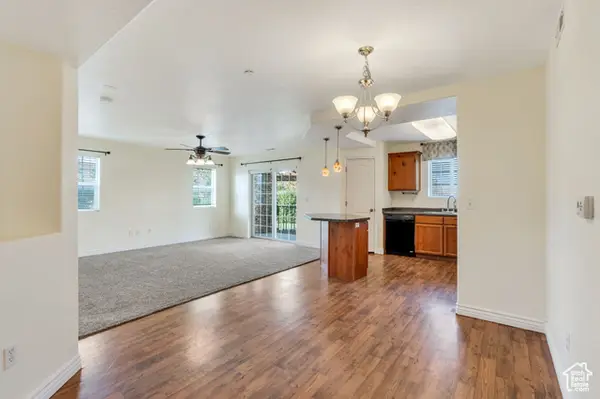 $349,900Active2 beds 2 baths1,160 sq. ft.
$349,900Active2 beds 2 baths1,160 sq. ft.164 E Spencer Peak Way #a3, Draper, UT 84020
MLS# 2112900Listed by: PRIME REAL ESTATE EXPERTS - New
 $479,995Active4 beds 3 baths2,186 sq. ft.
$479,995Active4 beds 3 baths2,186 sq. ft.127 E Chandlerpoint Way S, Draper, UT 84020
MLS# 2112837Listed by: REAL ESTATE ESSENTIALS - Open Sat, 1 to 3pmNew
 $714,999Active6 beds 3 baths2,956 sq. ft.
$714,999Active6 beds 3 baths2,956 sq. ft.802 W Stephens Way, Draper, UT 84020
MLS# 2112731Listed by: KW SOUTH VALLEY KELLER WILLIAMS - New
 $1,474,000Active6 beds 5 baths5,608 sq. ft.
$1,474,000Active6 beds 5 baths5,608 sq. ft.13299 S Laurel Park Ln, Draper, UT 84020
MLS# 2112608Listed by: EXP REALTY, LLC - New
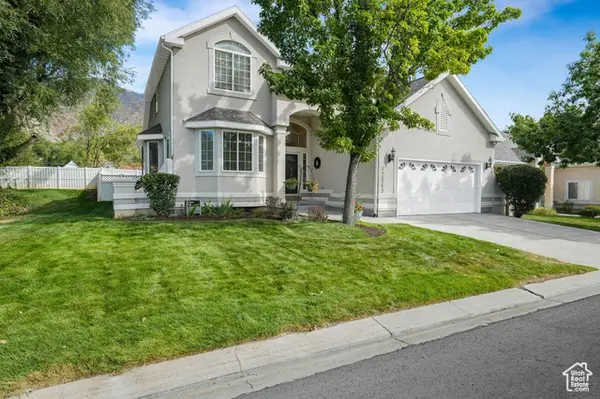 $875,000Active5 beds 4 baths4,104 sq. ft.
$875,000Active5 beds 4 baths4,104 sq. ft.12563 S Forge Way, Draper, UT 84020
MLS# 2112593Listed by: KW SOUTH VALLEY KELLER WILLIAMS - New
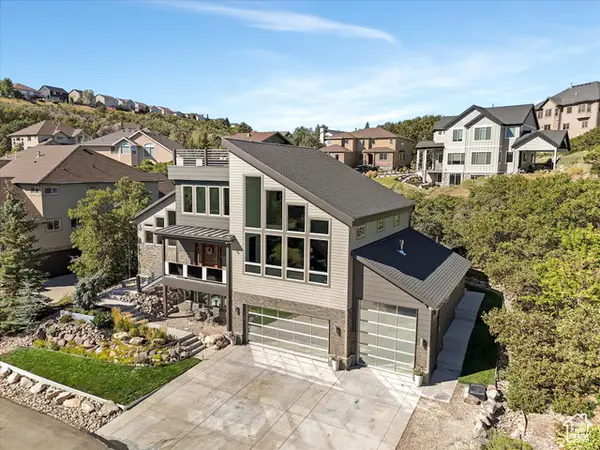 $1,500,000Active5 beds 4 baths3,835 sq. ft.
$1,500,000Active5 beds 4 baths3,835 sq. ft.14902 S Saddle Leaf Ct, Draper, UT 84020
MLS# 2112491Listed by: WINDERMERE REAL ESTATE (DRAPER)
