288 S Hillside Dr. E, Elk Ridge, UT 84651
Local realty services provided by:ERA Realty Center
288 S Hillside Dr. E,Elk Ridge, UT 84651
$969,000
- 6 Beds
- 4 Baths
- 5,005 sq. ft.
- Single family
- Active
Listed by:michelle jensen
Office:berkshire hathaway homeservices elite real estate
MLS#:2082010
Source:SL
Price summary
- Price:$969,000
- Price per sq. ft.:$193.61
About this home
Huge Price Improvement TODAY 9-19-25! This stunning home has that outdoor Park City vibe that will make you feel like you're on vacation every day! You will not want to leave the scenic and private backyard, expansive deck, peaceful waterfall feature and hidden fire pit on the hillside. The custom playground and playhouse (with electricity) will keep the kiddos happy too. Inside you'll be wowed by the impressive open layout with vaults and a grand floor-to-ceiling rock fireplace, majestic log mantle, railing and staircase. The massive windows allow natural light and beautiful views. There are many custom finishes throughout the home with 6 spacious bedrooms and most boasting walk-in closets. The downstairs has a full (not your average!) lovely mother-in-law apartment, wood burning stove and cottage-like kitchen that warms the soul and you can step out onto the shaded covered patio. Honorable mentions include the huge storage room, RV parking, three car garage with workbench, newer roof and carpets, water softener, alarm system, storage shed, enclosed garden area and plenty of fresh mountain air. This is a must see in person. You've found your dream home in Elkridge, Utah.
Contact an agent
Home facts
- Year built:1998
- Listing ID #:2082010
- Added:148 day(s) ago
- Updated:September 28, 2025 at 10:58 AM
Rooms and interior
- Bedrooms:6
- Total bathrooms:4
- Full bathrooms:3
- Half bathrooms:1
- Living area:5,005 sq. ft.
Heating and cooling
- Cooling:Central Air
- Heating:Forced Air, Gas: Central, Wood
Structure and exterior
- Roof:Asphalt
- Year built:1998
- Building area:5,005 sq. ft.
- Lot area:0.35 Acres
Schools
- High school:Salem Hills
- Middle school:Salem Jr
- Elementary school:Foothills
Utilities
- Water:Culinary, Water Connected
- Sewer:Sewer Connected, Sewer: Connected
Finances and disclosures
- Price:$969,000
- Price per sq. ft.:$193.61
- Tax amount:$3,769
New listings near 288 S Hillside Dr. E
- New
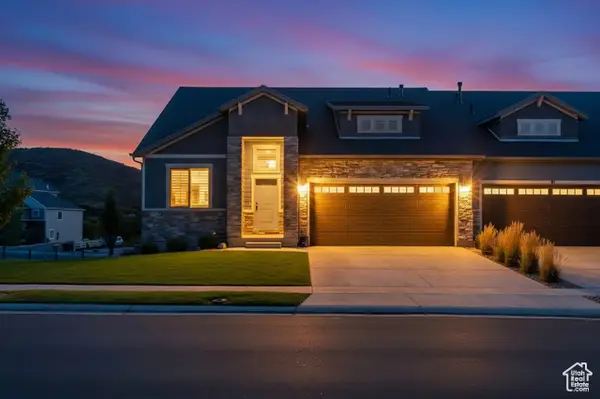 $599,900Active3 beds 3 baths3,367 sq. ft.
$599,900Active3 beds 3 baths3,367 sq. ft.85 N Parkside Loop, Elk Ridge, UT 84651
MLS# 2114254Listed by: NRE - New
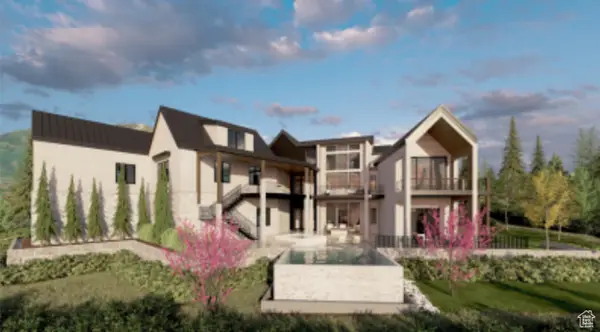 $2,999,999Active6 beds 8 baths8,305 sq. ft.
$2,999,999Active6 beds 8 baths8,305 sq. ft.923 N Emery Ln, Elk Ridge, UT 84651
MLS# 2114233Listed by: BERKSHIRE HATHAWAY HOMESERVICES ELITE REAL ESTATE (SOUTH COUNTY) - New
 $2,000,000Active6 beds 6 baths6,399 sq. ft.
$2,000,000Active6 beds 6 baths6,399 sq. ft.792 N Mountain Dr, Elk Ridge, UT 84651
MLS# 2114176Listed by: BERKSHIRE HATHAWAY HOMESERVICES ELITE REAL ESTATE (SOUTH COUNTY) - New
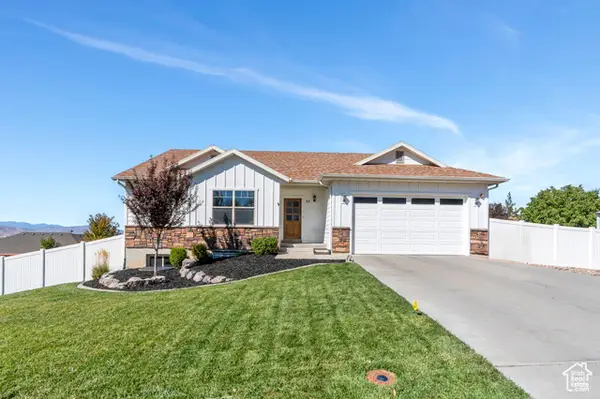 $565,000Active3 beds 2 baths2,869 sq. ft.
$565,000Active3 beds 2 baths2,869 sq. ft.93 E Park Dr, Elk Ridge, UT 84651
MLS# 2113962Listed by: EQUITY REAL ESTATE (SOUTH VALLEY) - New
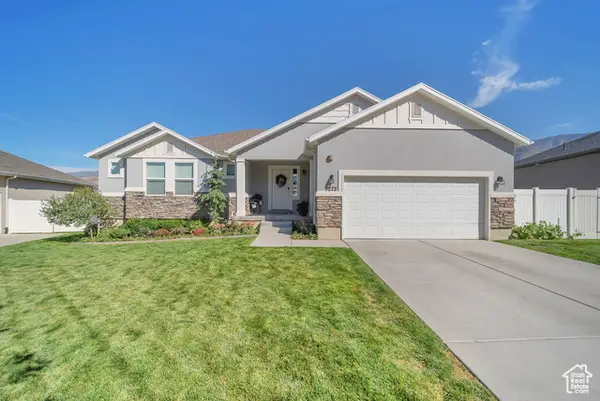 $705,000Active6 beds 3 baths3,473 sq. ft.
$705,000Active6 beds 3 baths3,473 sq. ft.1272 N Horizon View Loop, Elk Ridge, UT 84651
MLS# 2113627Listed by: REALTYPATH LLC (SECURE) - New
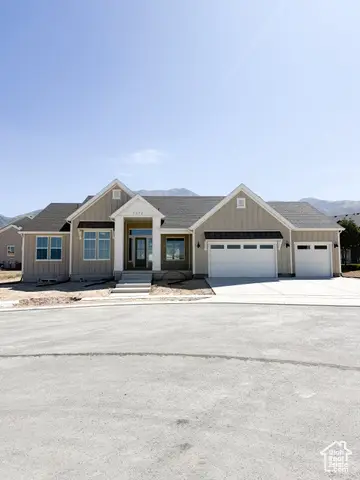 $1,248,637Active6 beds 5 baths5,808 sq. ft.
$1,248,637Active6 beds 5 baths5,808 sq. ft.1212 N Luna Cir #24, Elk Ridge, UT 84651
MLS# 2112450Listed by: SOVEREIGN PROPERTIES, LC - Open Sat, 11am to 4:30pm
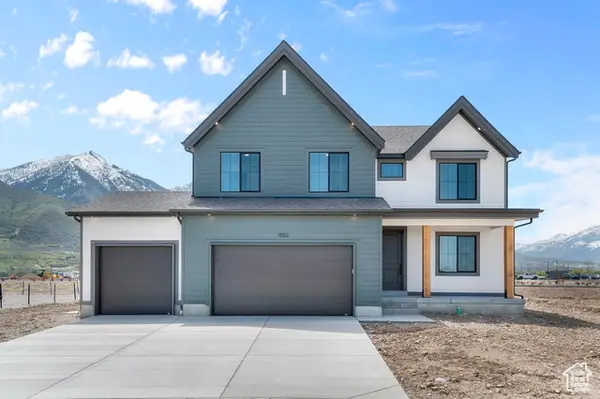 $699,990Active4 beds 3 baths3,742 sq. ft.
$699,990Active4 beds 3 baths3,742 sq. ft.863 N Chillingham Dr #170, Salem, UT 84653
MLS# 2111943Listed by: D.R. HORTON, INC 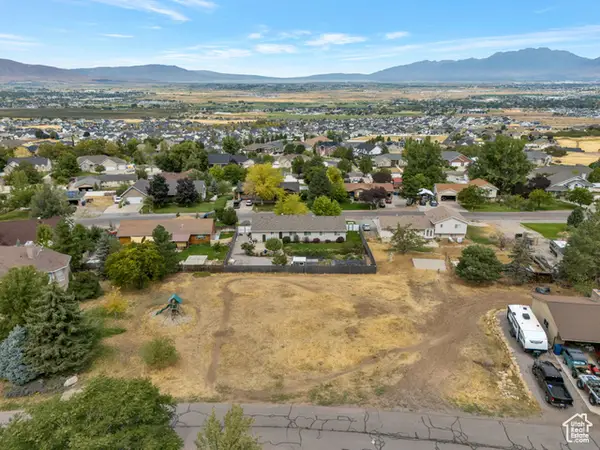 $289,000Active0.36 Acres
$289,000Active0.36 Acres359 E Magellan Ln, Elk Ridge, UT 84651
MLS# 2111234Listed by: AXIS REALTY INC- Open Sat, 11am to 4:30pm
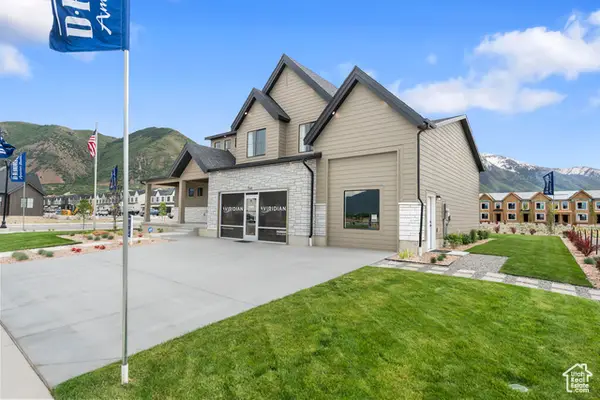 $769,990Active4 beds 3 baths4,510 sq. ft.
$769,990Active4 beds 3 baths4,510 sq. ft.843 N Chillingham Dr #169, Salem, UT 84653
MLS# 2111005Listed by: D.R. HORTON, INC 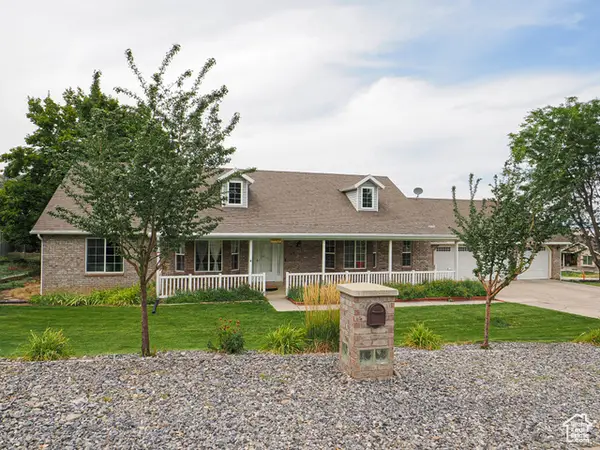 $609,000Active5 beds 3 baths3,092 sq. ft.
$609,000Active5 beds 3 baths3,092 sq. ft.415 N Columbus Ln W, Elk Ridge, UT 84651
MLS# 2110798Listed by: EQUITY REAL ESTATE (SOLID)
