468 N Loafer Dr, Elk Ridge, UT 84651
Local realty services provided by:ERA Realty Center
468 N Loafer Dr,Elk Ridge, UT 84651
$3,449,000
- 7 Beds
- 8 Baths
- 10,835 sq. ft.
- Single family
- Active
Listed by:karen reed
Office:fathom realty (orem)
MLS#:1900507
Source:SL
Price summary
- Price:$3,449,000
- Price per sq. ft.:$318.32
About this home
Just reduced $50,000. Step into an enchanting realm! Beautifully designed home to fit the functionality of family living at its best. This expansive 5+ acre horse property boasts an abundance of features. The breathtaking panoramic views of mountains and a serene lake inspire true wonder. With a generous horse-riding arena it's the perfect haven for those craving space while still staying within an hour of Salt Lake City's amenities. The home itself is a magnificent showcase of handcrafted expertise. A two-story farmhouse, it boasts 7 bedrooms, 8 bathrooms (with most bedrooms having their own), 2 fully equipped kitchens, a spacious exercise room, ample storage, and an indoor pool with a grand glass door that seamlessly connects the indoor and outdoor spaces, offering year-round play or relaxation. Unwind in the hot tub, relish the warmth of a backyard fire, or decompress in the privacy of your back deck while savoring tranquil lake and valley views. Additionally, this listing includes animal rights and a hay barn, adding to its allure. Listing includes the 3.25 acres (parcel 30-075-0129) that the horse property sits on adjacent to the 2 acres (66-136-0001) that the home is on. The 3.25 acres includes animal rights and a hay barn. Square footage figures are provided as a courtesy estimate only and were obtained from county records. Buyer is advised to obtain an independent measurement.
Contact an agent
Home facts
- Year built:2006
- Listing ID #:1900507
- Added:743 day(s) ago
- Updated:September 28, 2025 at 10:58 AM
Rooms and interior
- Bedrooms:7
- Total bathrooms:8
- Full bathrooms:4
- Half bathrooms:2
- Living area:10,835 sq. ft.
Heating and cooling
- Cooling:Central Air
- Heating:Gas: Central
Structure and exterior
- Roof:Asphalt
- Year built:2006
- Building area:10,835 sq. ft.
- Lot area:5.25 Acres
Schools
- High school:Salem Hills
- Middle school:None/Other
- Elementary school:Foothills
Utilities
- Water:Culinary, Water Connected
- Sewer:Sewer Connected, Sewer: Connected, Sewer: Public
Finances and disclosures
- Price:$3,449,000
- Price per sq. ft.:$318.32
- Tax amount:$7,305
New listings near 468 N Loafer Dr
- New
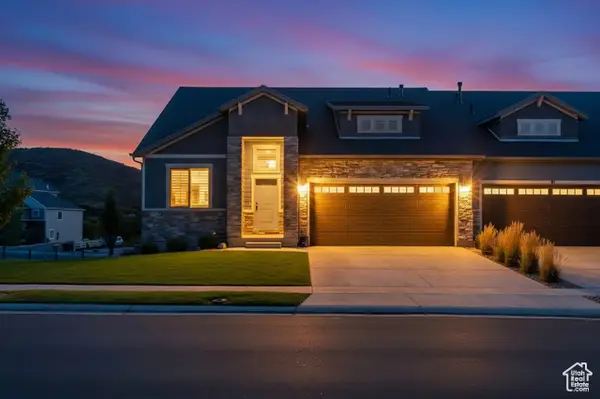 $599,900Active3 beds 3 baths3,367 sq. ft.
$599,900Active3 beds 3 baths3,367 sq. ft.85 N Parkside Loop, Elk Ridge, UT 84651
MLS# 2114254Listed by: NRE - New
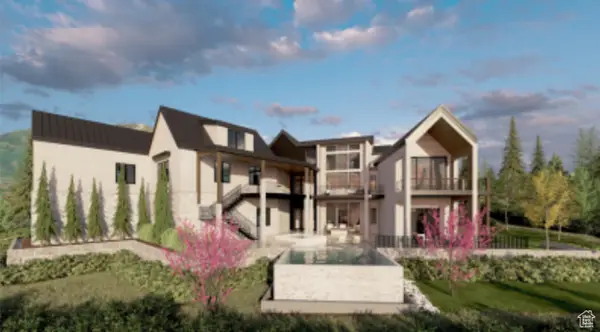 $2,999,999Active6 beds 8 baths8,305 sq. ft.
$2,999,999Active6 beds 8 baths8,305 sq. ft.923 N Emery Ln, Elk Ridge, UT 84651
MLS# 2114233Listed by: BERKSHIRE HATHAWAY HOMESERVICES ELITE REAL ESTATE (SOUTH COUNTY) - New
 $2,000,000Active6 beds 6 baths6,399 sq. ft.
$2,000,000Active6 beds 6 baths6,399 sq. ft.792 N Mountain Dr, Elk Ridge, UT 84651
MLS# 2114176Listed by: BERKSHIRE HATHAWAY HOMESERVICES ELITE REAL ESTATE (SOUTH COUNTY) - New
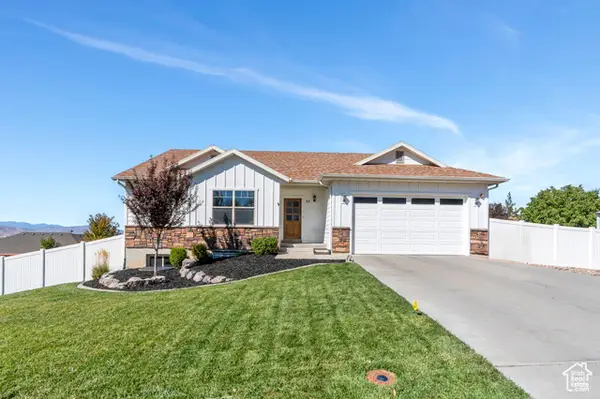 $565,000Active3 beds 2 baths2,869 sq. ft.
$565,000Active3 beds 2 baths2,869 sq. ft.93 E Park Dr, Elk Ridge, UT 84651
MLS# 2113962Listed by: EQUITY REAL ESTATE (SOUTH VALLEY) - New
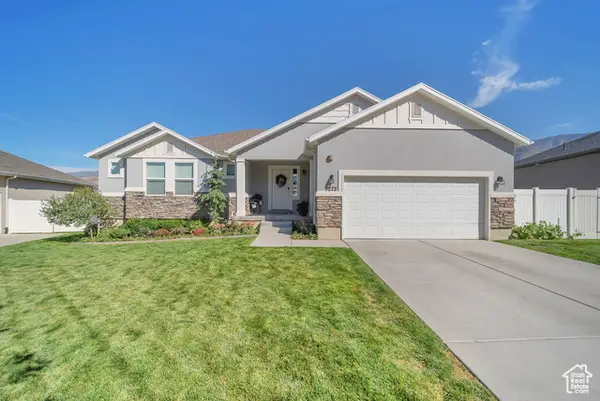 $705,000Active6 beds 3 baths3,473 sq. ft.
$705,000Active6 beds 3 baths3,473 sq. ft.1272 N Horizon View Loop, Elk Ridge, UT 84651
MLS# 2113627Listed by: REALTYPATH LLC (SECURE) - New
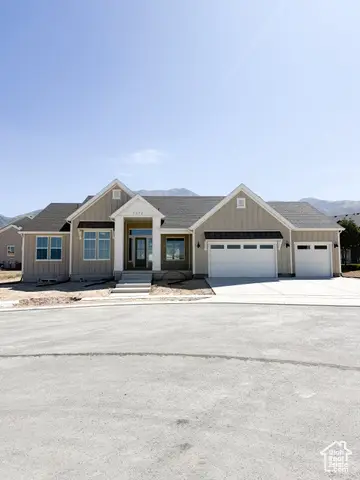 $1,248,637Active6 beds 5 baths5,808 sq. ft.
$1,248,637Active6 beds 5 baths5,808 sq. ft.1212 N Luna Cir #24, Elk Ridge, UT 84651
MLS# 2112450Listed by: SOVEREIGN PROPERTIES, LC - Open Sat, 11am to 4:30pm
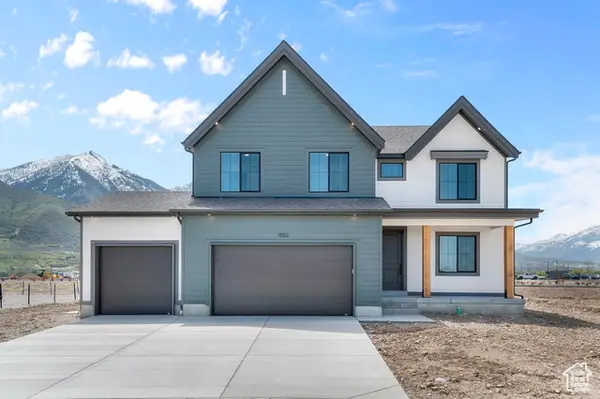 $699,990Active4 beds 3 baths3,742 sq. ft.
$699,990Active4 beds 3 baths3,742 sq. ft.863 N Chillingham Dr #170, Salem, UT 84653
MLS# 2111943Listed by: D.R. HORTON, INC 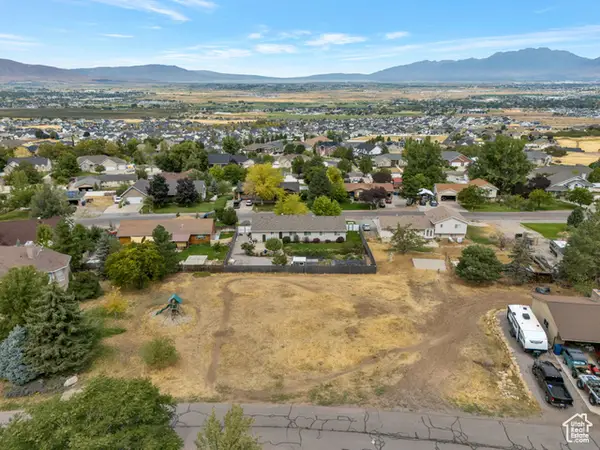 $289,000Active0.36 Acres
$289,000Active0.36 Acres359 E Magellan Ln, Elk Ridge, UT 84651
MLS# 2111234Listed by: AXIS REALTY INC- Open Sat, 11am to 4:30pm
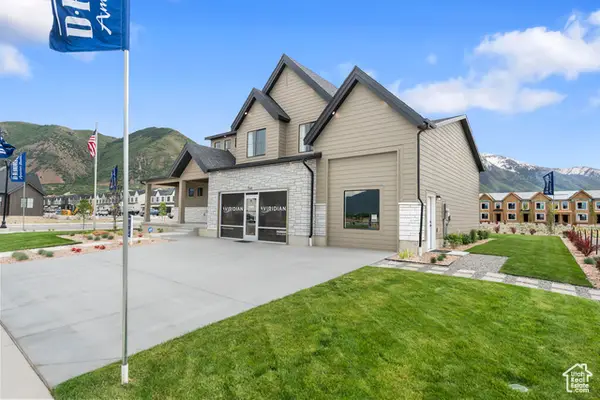 $769,990Active4 beds 3 baths4,510 sq. ft.
$769,990Active4 beds 3 baths4,510 sq. ft.843 N Chillingham Dr #169, Salem, UT 84653
MLS# 2111005Listed by: D.R. HORTON, INC 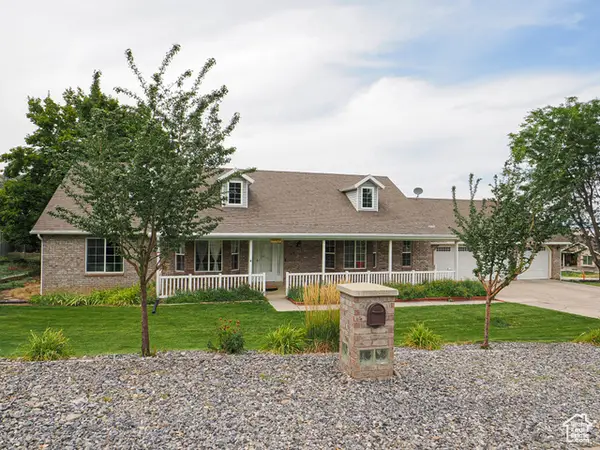 $609,000Active5 beds 3 baths3,092 sq. ft.
$609,000Active5 beds 3 baths3,092 sq. ft.415 N Columbus Ln W, Elk Ridge, UT 84651
MLS# 2110798Listed by: EQUITY REAL ESTATE (SOLID)
