2137 N Pinecrest Canyon Rd E #35, Emigration Canyon, UT 84108
Local realty services provided by:ERA Realty Center
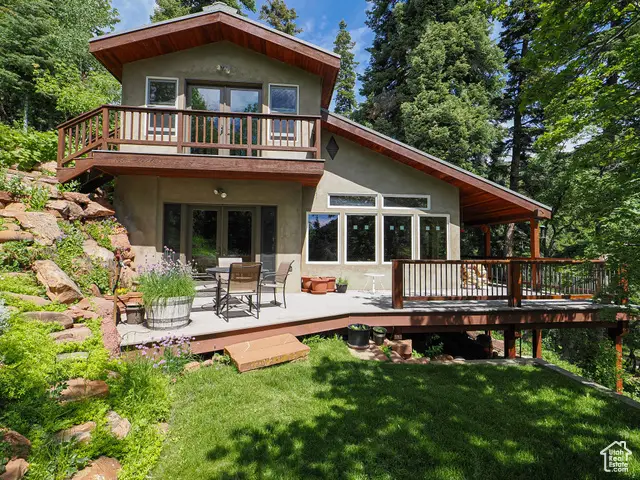
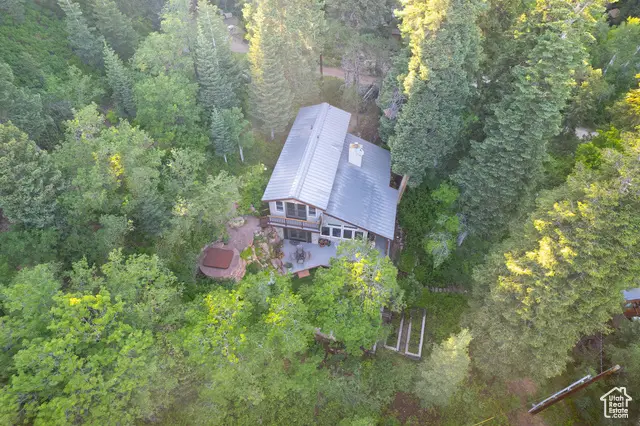
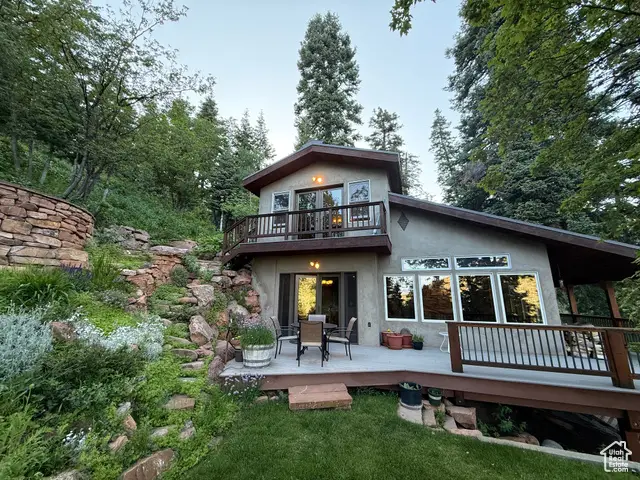
Listed by:brandon wicks
Office:wasatch homes and estates, llc.
MLS#:2094294
Source:SL
Price summary
- Price:$790,000
- Price per sq. ft.:$457.18
About this home
Escape the heat of the valley and experience the peace and beauty of mountain living in this extraordinary home, nestled in the quiet, old-growth pine forests of upper Emigration Canyon in Pinecrest. Located less than 30 minutes from both Salt Lake City and Park City, this truly one-of-a-kind property offers stunning red rock and mountain views, year-round wildlife sightings, and direct access to hiking trails right from your doorstep. Completely remodeled over the years, this custom home showcases exceptional craftsmanship, featuring intricate stonework and massive timber beams that frame two covered carports and a workshop-perfect for artists, craftsmen, or anyone in need of creative space. Enjoy unparalleled privacy and panoramic views from the expansive deck overlooking Pinecrest Canyon, with sightlines stretching as far south as Parleys and Lambs Canyons. Whether you're watching moose, deer, elk, or a variety of birds and woodland creatures, the natural beauty surrounding this home is truly enchanting. If you're seeking privacy, quality construction, and a mountain lifestyle without being far from the city, this remarkable property checks all the boxes. If square footage, acreage, or improvements are material to the buyer, the buyer is advised to obtain independent measurements and conduct their own due diligence.
Contact an agent
Home facts
- Year built:1916
- Listing Id #:2094294
- Added:51 day(s) ago
- Updated:August 15, 2025 at 11:04 AM
Rooms and interior
- Bedrooms:2
- Total bathrooms:2
- Full bathrooms:2
- Living area:1,728 sq. ft.
Heating and cooling
- Heating:Electric, Gas: Radiant, Heat Pump
Structure and exterior
- Roof:Asphalt
- Year built:1916
- Building area:1,728 sq. ft.
- Lot area:0.43 Acres
Schools
- High school:Skyline
- Middle school:Churchill
- Elementary school:Eastwood
Utilities
- Water:Shares, Water Connected, Well
- Sewer:Septic Tank, Sewer: Septic Tank
Finances and disclosures
- Price:$790,000
- Price per sq. ft.:$457.18
- Tax amount:$4,060
New listings near 2137 N Pinecrest Canyon Rd E #35
- New
 $1,685,000Active5 beds 6 baths4,861 sq. ft.
$1,685,000Active5 beds 6 baths4,861 sq. ft.4436 E Kenbridge Ct., Salt Lake City, UT 84108
MLS# 2104781Listed by: UTAH REAL ESTATE PC  $685,000Active1.89 Acres
$685,000Active1.89 Acres6106 E Last Camp Cir, Salt Lake City, UT 84108
MLS# 2099959Listed by: PLUMB & COMPANY REALTORS LLP- Open Sat, 10am to 12pm
 $1,248,400Active5 beds 3 baths3,906 sq. ft.
$1,248,400Active5 beds 3 baths3,906 sq. ft.2205 N Pinecrest Canyon Rd, Salt Lake City, UT 84108
MLS# 2094912Listed by: CITYHOME COLLECTIVE  $1,470,000Active4 beds 3 baths3,968 sq. ft.
$1,470,000Active4 beds 3 baths3,968 sq. ft.1031 N Killyons Ln, Emigration Canyon, UT 84108
MLS# 2094645Listed by: BERKSHIRE HATHAWAY HOMESERVICES UTAH PROPERTIES (SALT LAKE) $799,000Active3 beds 2 baths1,530 sq. ft.
$799,000Active3 beds 2 baths1,530 sq. ft.1155 N Pinecrest Canyon Rd, Salt Lake City, UT 84108
MLS# 2092722Listed by: REALTY ONE GROUP SIGNATURE (SOUTH DAVIS)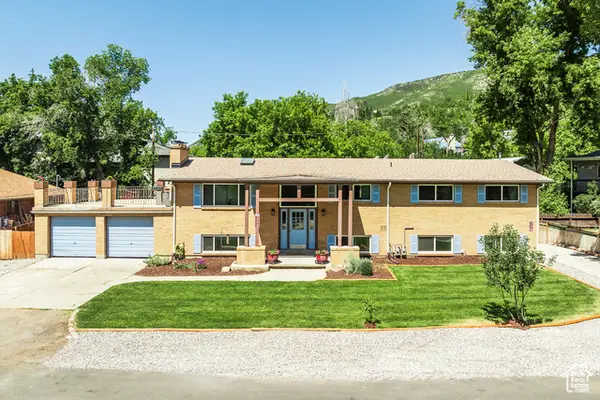 $945,000Active5 beds 3 baths3,538 sq. ft.
$945,000Active5 beds 3 baths3,538 sq. ft.32 S Smokey Ln, Emigration Canyon, UT 84108
MLS# 2091957Listed by: KW UTAH REALTORS KELLER WILLIAMS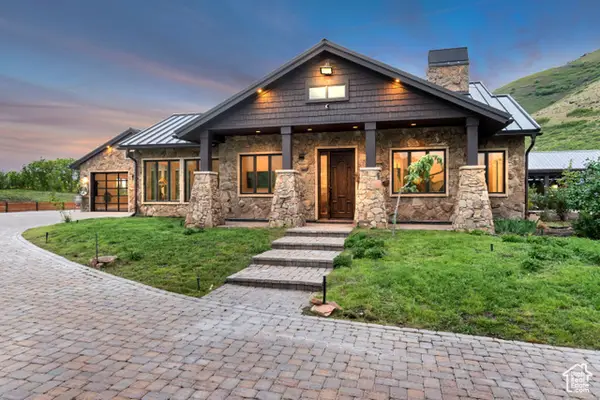 $6,200,000Active3 beds 3 baths2,862 sq. ft.
$6,200,000Active3 beds 3 baths2,862 sq. ft.370 S Got Teeth Ln E, Emigration Canyon, UT 84108
MLS# 2091296Listed by: EQUITY REAL ESTATE (ADVANTAGE) $295,000Active1.35 Acres
$295,000Active1.35 Acres3922 E Cove Rd #4, Salt Lake City, UT 84108
MLS# 2087938Listed by: ALIGN COMPLETE REAL ESTATE SERVICES LLC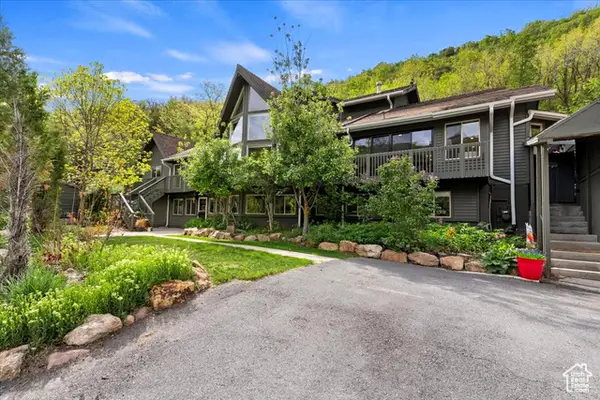 $1,700,000Active5 beds 5 baths5,487 sq. ft.
$1,700,000Active5 beds 5 baths5,487 sq. ft.5548 E Emigration Canyon Rd E, Salt Lake City, UT 84108
MLS# 2087414Listed by: WELCH RANDALL REAL ESTATE SERVICES

