12137 N Montrose Dr, Highland, UT 84003
Local realty services provided by:ERA Brokers Consolidated
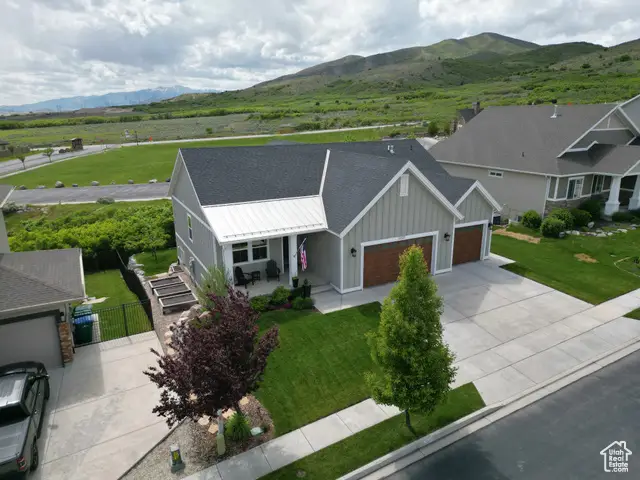
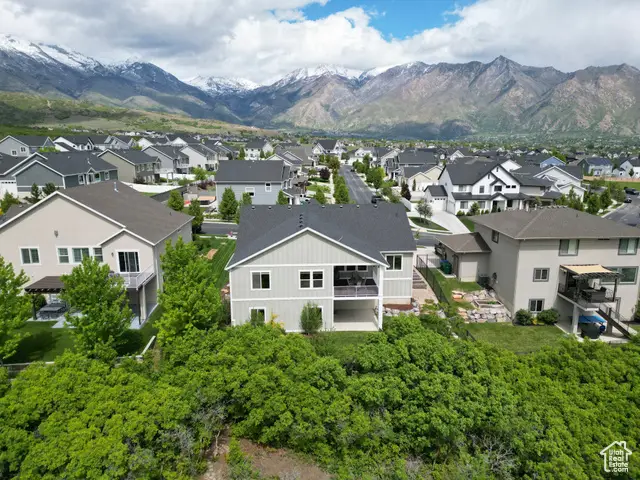

12137 N Montrose Dr,Highland, UT 84003
$999,900
- 4 Beds
- 3 Baths
- 4,052 sq. ft.
- Single family
- Pending
Listed by:heidi tribe
Office:new star real estate (roosevelt)
MLS#:2087010
Source:SL
Price summary
- Price:$999,900
- Price per sq. ft.:$246.77
- Monthly HOA dues:$70
About this home
DREAMY VIEWS IN EVERY DIRECTION - MOUNTAINS, LAKE, AND VALLEY! Why choose just one when you can have it all? This immaculate 4,052 sq ft home offers stunning views and exceptional living spaces. With 4 spacious bedrooms - and potential to add a few more - along with 3 full bathrooms, there's room for everyone. The luxurious master suite is a private retreat, while the open-concept main floor is perfect for everyday living and entertaining. Enjoy a custom farmhouse-style kitchen featuring quartz countertops, stylish cabinetry, and a large dining area that flows effortlessly into the family room with beautiful wood-style flooring. Step outside onto the deck to grill, relax, and soak in the scenery with family and friends. The charming front porch is the perfect spot to unwind and take in peaceful evenings, while the beautifully maintained yard adds to the home's curb appeal. A dedicated garden space gives you the chance to grow your own fresh produce, and the two mature peach trees offer sweet, juicy fruit right from your own backyard - a true summer delight. The lower level features a walk-out basement with an additional bedroom, flexible spaces for fun, fitness, and storage, and direct access to a covered patio nestled against wooded scrub oak, offering privacy and a peaceful setting. Car enthusiasts and hobbyists will love the oversized 3-car garage, complete with built-in shelving, a workstation, and an EV charging station. A short scenic path leads through the woods, over a quaint bridge, and directly to the community clubhouse - enjoy hours at the pool, gym, or other top-tier amenities. The community playground and pavilion are just a short stroll down the road. Note: Square footage figures are provided as a courtesy estimate only. Buyer is advised to obtain an independent measurement.
Contact an agent
Home facts
- Year built:2016
- Listing Id #:2087010
- Added:83 day(s) ago
- Updated:July 28, 2025 at 06:53 PM
Rooms and interior
- Bedrooms:4
- Total bathrooms:3
- Full bathrooms:3
- Living area:4,052 sq. ft.
Heating and cooling
- Cooling:Central Air
- Heating:Forced Air, Gas: Central
Structure and exterior
- Roof:Asphalt, Metal, Pitched
- Year built:2016
- Building area:4,052 sq. ft.
- Lot area:0.24 Acres
Schools
- High school:Lone Peak
- Middle school:Timberline
- Elementary school:Westfield
Utilities
- Water:Culinary, Secondary, Water Connected
- Sewer:Sewer Connected, Sewer: Connected, Sewer: Public
Finances and disclosures
- Price:$999,900
- Price per sq. ft.:$246.77
- Tax amount:$3,654
New listings near 12137 N Montrose Dr
- New
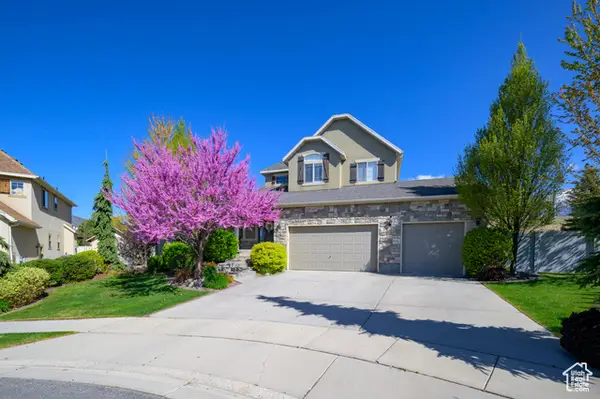 $899,900Active6 beds 4 baths3,555 sq. ft.
$899,900Active6 beds 4 baths3,555 sq. ft.6034 W 11860 N, Highland, UT 84003
MLS# 2104806Listed by: WEST REAL ESTATE LLC - New
 $910,000Active5 beds 3 baths2,931 sq. ft.
$910,000Active5 beds 3 baths2,931 sq. ft.6190 W 10050 N, Highland, UT 84003
MLS# 2104471Listed by: ALLEN & ASSOCIATES - New
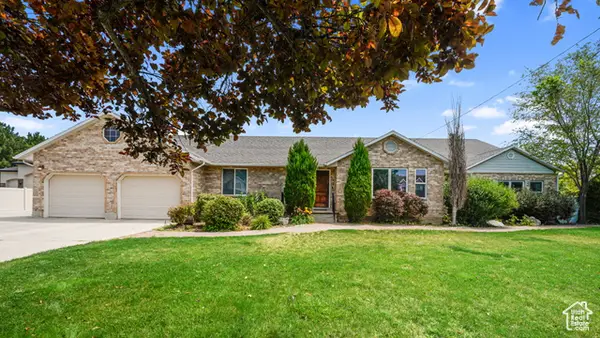 $1,400,000Active6 beds 6 baths7,514 sq. ft.
$1,400,000Active6 beds 6 baths7,514 sq. ft.10434 N 6400 W, Highland, UT 84003
MLS# 2104438Listed by: EQUITY REAL ESTATE (RESULTS) - New
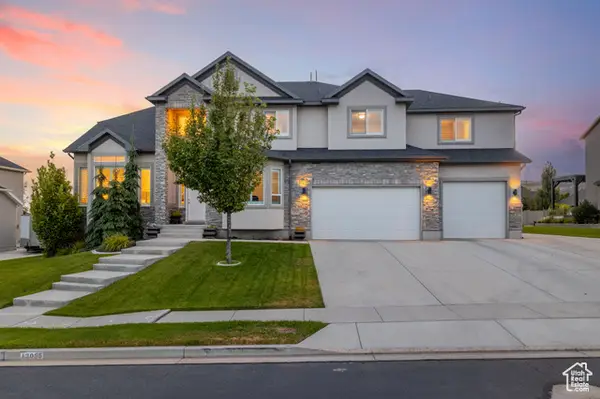 $1,170,000Active4 beds 4 baths5,031 sq. ft.
$1,170,000Active4 beds 4 baths5,031 sq. ft.12035 N Beacon Meadow Dr, Highland, UT 84003
MLS# 2104442Listed by: SUMMIT REALTY, INC. - New
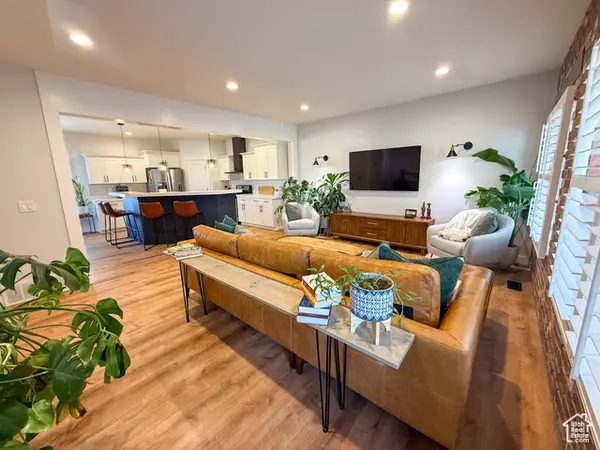 $485,000Active3 beds 3 baths1,980 sq. ft.
$485,000Active3 beds 3 baths1,980 sq. ft.5545 W Pisa Ln, Highland, UT 84003
MLS# 2104135Listed by: EQUITY REAL ESTATE (ADVANTAGE) - New
 $659,900Active3 beds 3 baths2,137 sq. ft.
$659,900Active3 beds 3 baths2,137 sq. ft.4985 W Willowbank Dr, Highland, UT 84003
MLS# 2103876Listed by: RE/MAX SELECT - New
 $2,300,000Active5 beds 5 baths6,325 sq. ft.
$2,300,000Active5 beds 5 baths6,325 sq. ft.10644 N 5660 W, Highland, UT 84003
MLS# 2103615Listed by: RE/MAX ASSOCIATES - New
 $1,100,000Active5 beds 4 baths3,512 sq. ft.
$1,100,000Active5 beds 4 baths3,512 sq. ft.9873 N Coventry Ct W, Highland, UT 84003
MLS# 2103387Listed by: REDFIN CORPORATION  $499,000Pending3 beds 3 baths2,709 sq. ft.
$499,000Pending3 beds 3 baths2,709 sq. ft.10855 N Sandstone Way, Highland, UT 84003
MLS# 2102225Listed by: REAL BROKER, LLC $599,900Active3 beds 3 baths2,061 sq. ft.
$599,900Active3 beds 3 baths2,061 sq. ft.964 S 680 W, American Fork, UT 84003
MLS# 2102236Listed by: KW UTAH REALTORS KELLER WILLIAMS

