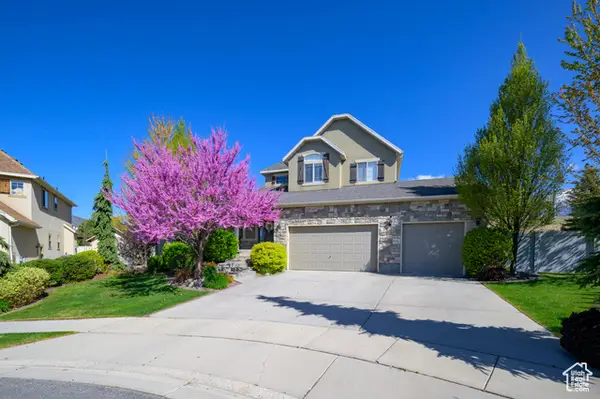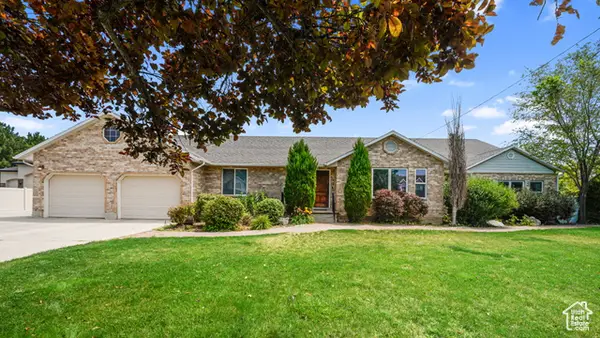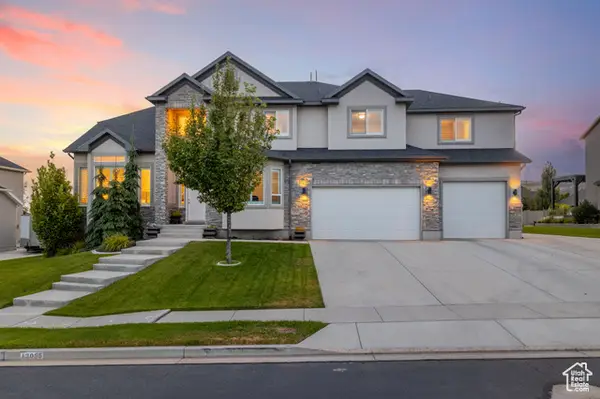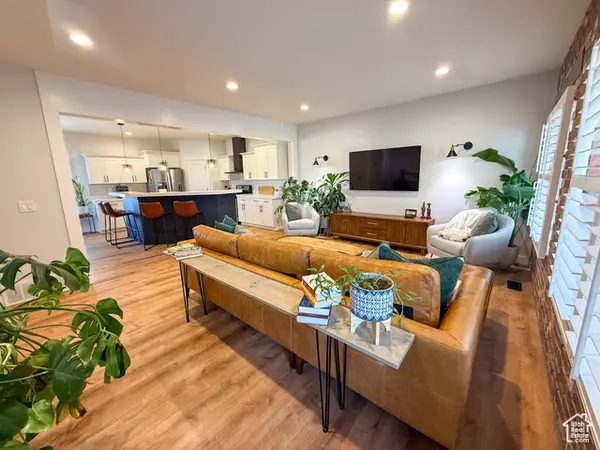12184 N Bridgegate Way, Highland, UT 84003
Local realty services provided by:ERA Brokers Consolidated



12184 N Bridgegate Way,Highland, UT 84003
$2,049,800
- 5 Beds
- 5 Baths
- 6,395 sq. ft.
- Single family
- Active
Listed by:raphael oliveira
Office:west real estate llc.
MLS#:2090135
Source:SL
Price summary
- Price:$2,049,800
- Price per sq. ft.:$320.53
- Monthly HOA dues:$70
About this home
Welcome to the coveted SKYE ESTATES!!!! This magnificent home features 6,395 sqft, 4 bedrooms, 3.5 baths, 3 car garage, ADU with 1 bedroom,1 full bath, full kitchen, living room, washer and dryer and walkout. MAIN LEVEL- Vaulted ceilings, LVP flooring throughout main level, formal living room, spacious family room with custom built ins, fireplace, 2 large islands. butler's pantry, mudroom with lockers, drinking fountain, half bath, walk in pantry, custom refrigerator, Monogram stainless oven, range, wall oven and microwave. Large family room windows, fantastic patio with amazing valley and mountain views. Second Floor- 4 bedrooms and 3 baths. 2 rooms share a large bathroom, all bedrooms have a walk in closet, 1 full bathroom in the hall, laundry room with an office attached. PRIMARY- Spacious room with its own patio overlooking the mountain and valley, large bathroom that features 2 vanities each with a sink, walk in shower, separate tub, and large walk in closet. BASEMENT- Theater room, family room, spacious storage. ADU- 1 bedroom, 1 full bath, with living room, full kitchen and walkout. EXTRAS- New roof 2024, new HVAC 2023, home humidifier, fully fenced, amazing views, 3 car garage and close to commuter lane, shopping and restaurants.
Contact an agent
Home facts
- Year built:2016
- Listing Id #:2090135
- Added:69 day(s) ago
- Updated:August 15, 2025 at 11:04 AM
Rooms and interior
- Bedrooms:5
- Total bathrooms:5
- Full bathrooms:4
- Half bathrooms:1
- Living area:6,395 sq. ft.
Heating and cooling
- Cooling:Central Air
- Heating:Gas: Central
Structure and exterior
- Roof:Asphalt
- Year built:2016
- Building area:6,395 sq. ft.
- Lot area:0.26 Acres
Schools
- High school:Lone Peak
- Middle school:Timberline
- Elementary school:Ridgeline
Utilities
- Water:Culinary, Water Connected
- Sewer:Sewer Connected, Sewer: Connected
Finances and disclosures
- Price:$2,049,800
- Price per sq. ft.:$320.53
- Tax amount:$5,642
New listings near 12184 N Bridgegate Way
- New
 $899,900Active6 beds 4 baths3,555 sq. ft.
$899,900Active6 beds 4 baths3,555 sq. ft.6034 W 11860 N, Highland, UT 84003
MLS# 2104806Listed by: WEST REAL ESTATE LLC - New
 $910,000Active5 beds 3 baths2,931 sq. ft.
$910,000Active5 beds 3 baths2,931 sq. ft.6190 W 10050 N, Highland, UT 84003
MLS# 2104471Listed by: ALLEN & ASSOCIATES - New
 $1,400,000Active6 beds 6 baths7,514 sq. ft.
$1,400,000Active6 beds 6 baths7,514 sq. ft.10434 N 6400 W, Highland, UT 84003
MLS# 2104438Listed by: EQUITY REAL ESTATE (RESULTS) - New
 $1,170,000Active4 beds 4 baths5,031 sq. ft.
$1,170,000Active4 beds 4 baths5,031 sq. ft.12035 N Beacon Meadow Dr, Highland, UT 84003
MLS# 2104442Listed by: SUMMIT REALTY, INC. - New
 $485,000Active3 beds 3 baths1,980 sq. ft.
$485,000Active3 beds 3 baths1,980 sq. ft.5545 W Pisa Ln, Highland, UT 84003
MLS# 2104135Listed by: EQUITY REAL ESTATE (ADVANTAGE) - New
 $659,900Active3 beds 3 baths2,137 sq. ft.
$659,900Active3 beds 3 baths2,137 sq. ft.4985 W Willowbank Dr, Highland, UT 84003
MLS# 2103876Listed by: RE/MAX SELECT - New
 $2,300,000Active5 beds 5 baths6,325 sq. ft.
$2,300,000Active5 beds 5 baths6,325 sq. ft.10644 N 5660 W, Highland, UT 84003
MLS# 2103615Listed by: RE/MAX ASSOCIATES - New
 $1,100,000Active5 beds 4 baths3,512 sq. ft.
$1,100,000Active5 beds 4 baths3,512 sq. ft.9873 N Coventry Ct W, Highland, UT 84003
MLS# 2103387Listed by: REDFIN CORPORATION  $499,000Pending3 beds 3 baths2,709 sq. ft.
$499,000Pending3 beds 3 baths2,709 sq. ft.10855 N Sandstone Way, Highland, UT 84003
MLS# 2102225Listed by: REAL BROKER, LLC $599,900Active3 beds 3 baths2,061 sq. ft.
$599,900Active3 beds 3 baths2,061 sq. ft.964 S 680 W, American Fork, UT 84003
MLS# 2102236Listed by: KW UTAH REALTORS KELLER WILLIAMS

