12224 N Bridgegate Way, Highland, UT 84003
Local realty services provided by:ERA Realty Center

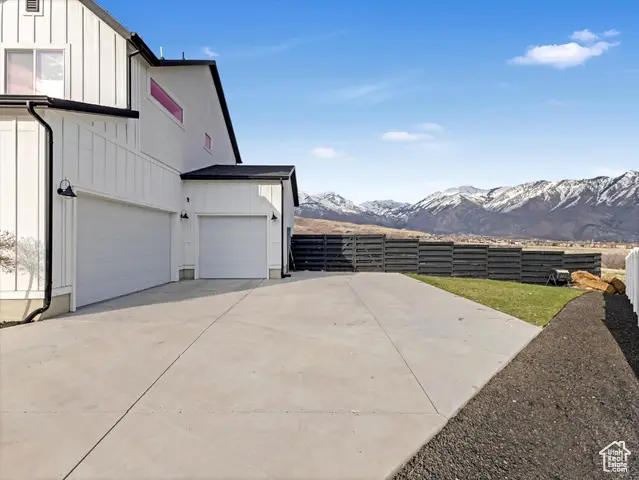
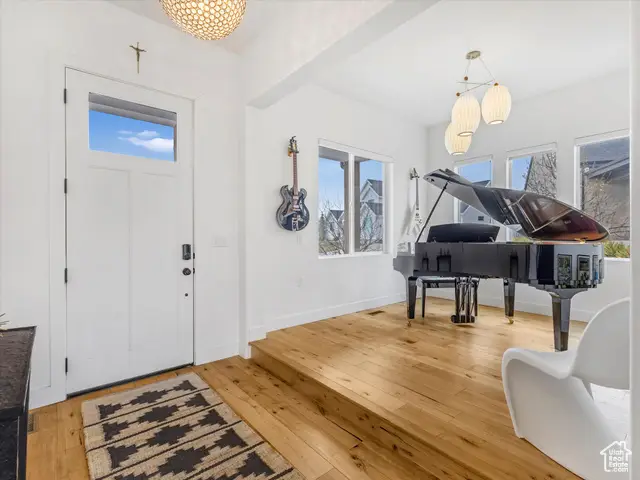
12224 N Bridgegate Way,Highland, UT 84003
$1,210,000
- 5 Beds
- 4 Baths
- 3,734 sq. ft.
- Single family
- Active
Listed by:dani griffith
Office:the agency salt lake city
MLS#:2074634
Source:SL
Price summary
- Price:$1,210,000
- Price per sq. ft.:$324.05
- Monthly HOA dues:$77
About this home
This beautiful home offers a peaceful blend of natural beauty and comfort. The oversized floor-to-ceiling upgraded windows provide stunning, unobstructed views of the mountains, bringing the outdoors in and filling the space with natural light. The stunning primary bedroom also features floor-to-ceiling windows for the perfect sunrise views over the Wasatch Mountains on a quiet morning. When you step outside, it's easy to forget you're in a suburban neighborhood due to the seclusion and privacy of the backyard space. Whether you're hosting friends and family for an outdoor BBQ or sitting on the patio enjoying the scenery, this yard will not disappoint! A home of this stature along with the premium lot it sits on does not come around often! In addition to its incredible views and meticulously thought out cosmetic enhancements, no expense was spared with mechanical upgrades! In this home, you can enjoy healthy indoor living with a whole house water filtration system, humidifier and air purifier, just to name a few! The attention to detail in this home is unparalleled! Please schedule your private showing today!
Contact an agent
Home facts
- Year built:2017
- Listing Id #:2074634
- Added:134 day(s) ago
- Updated:August 15, 2025 at 10:58 AM
Rooms and interior
- Bedrooms:5
- Total bathrooms:4
- Full bathrooms:3
- Half bathrooms:1
- Living area:3,734 sq. ft.
Heating and cooling
- Cooling:Central Air
- Heating:Gas: Central
Structure and exterior
- Roof:Asphalt, Metal
- Year built:2017
- Building area:3,734 sq. ft.
- Lot area:0.33 Acres
Schools
- High school:Lone Peak
- Middle school:Timberline
- Elementary school:Ridgeline
Utilities
- Water:Culinary, Irrigation, Water Connected
- Sewer:Sewer Connected, Sewer: Connected
Finances and disclosures
- Price:$1,210,000
- Price per sq. ft.:$324.05
- Tax amount:$3,834
New listings near 12224 N Bridgegate Way
- New
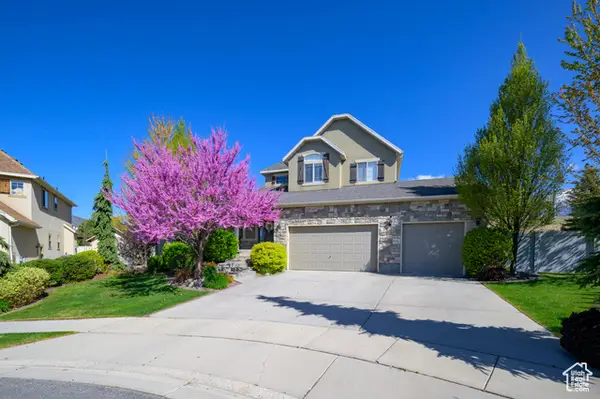 $899,900Active6 beds 4 baths3,555 sq. ft.
$899,900Active6 beds 4 baths3,555 sq. ft.6034 W 11860 N, Highland, UT 84003
MLS# 2104806Listed by: WEST REAL ESTATE LLC - New
 $910,000Active5 beds 3 baths2,931 sq. ft.
$910,000Active5 beds 3 baths2,931 sq. ft.6190 W 10050 N, Highland, UT 84003
MLS# 2104471Listed by: ALLEN & ASSOCIATES - New
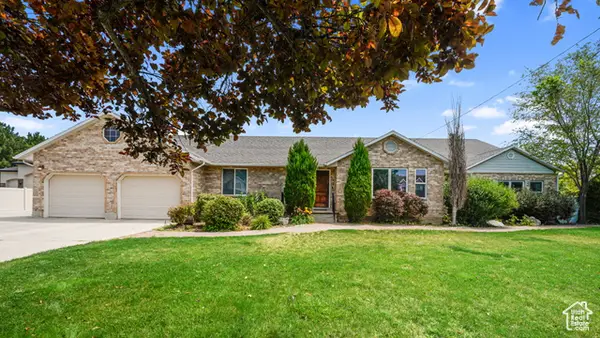 $1,400,000Active6 beds 6 baths7,514 sq. ft.
$1,400,000Active6 beds 6 baths7,514 sq. ft.10434 N 6400 W, Highland, UT 84003
MLS# 2104438Listed by: EQUITY REAL ESTATE (RESULTS) - New
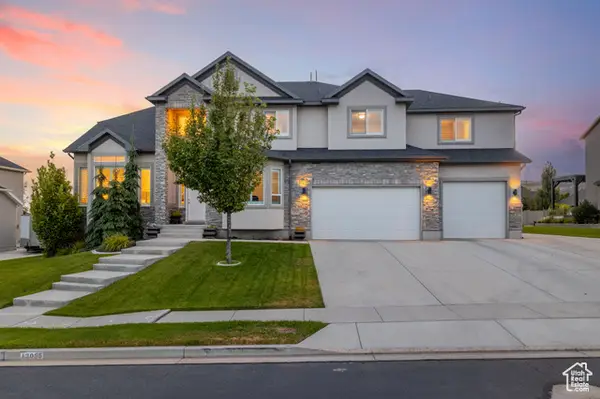 $1,170,000Active4 beds 4 baths5,031 sq. ft.
$1,170,000Active4 beds 4 baths5,031 sq. ft.12035 N Beacon Meadow Dr, Highland, UT 84003
MLS# 2104442Listed by: SUMMIT REALTY, INC. - New
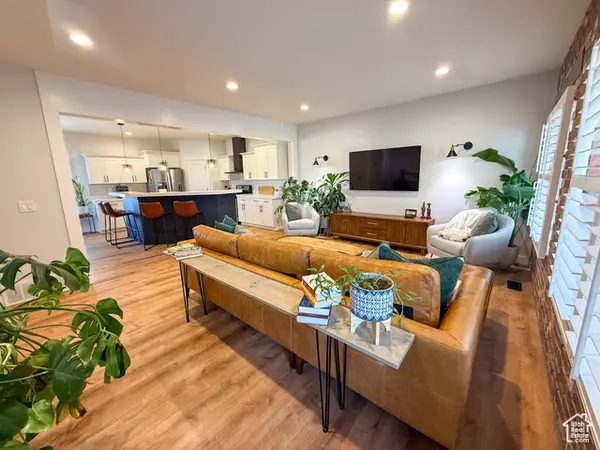 $485,000Active3 beds 3 baths1,980 sq. ft.
$485,000Active3 beds 3 baths1,980 sq. ft.5545 W Pisa Ln, Highland, UT 84003
MLS# 2104135Listed by: EQUITY REAL ESTATE (ADVANTAGE) - New
 $659,900Active3 beds 3 baths2,137 sq. ft.
$659,900Active3 beds 3 baths2,137 sq. ft.4985 W Willowbank Dr, Highland, UT 84003
MLS# 2103876Listed by: RE/MAX SELECT - New
 $2,300,000Active5 beds 5 baths6,325 sq. ft.
$2,300,000Active5 beds 5 baths6,325 sq. ft.10644 N 5660 W, Highland, UT 84003
MLS# 2103615Listed by: RE/MAX ASSOCIATES - New
 $1,100,000Active5 beds 4 baths3,512 sq. ft.
$1,100,000Active5 beds 4 baths3,512 sq. ft.9873 N Coventry Ct W, Highland, UT 84003
MLS# 2103387Listed by: REDFIN CORPORATION  $499,000Pending3 beds 3 baths2,709 sq. ft.
$499,000Pending3 beds 3 baths2,709 sq. ft.10855 N Sandstone Way, Highland, UT 84003
MLS# 2102225Listed by: REAL BROKER, LLC $599,900Active3 beds 3 baths2,061 sq. ft.
$599,900Active3 beds 3 baths2,061 sq. ft.964 S 680 W, American Fork, UT 84003
MLS# 2102236Listed by: KW UTAH REALTORS KELLER WILLIAMS

