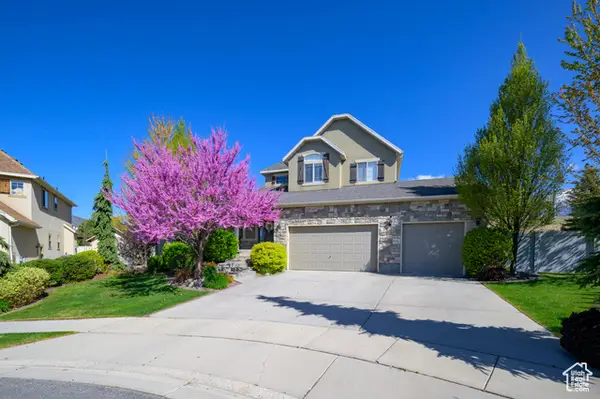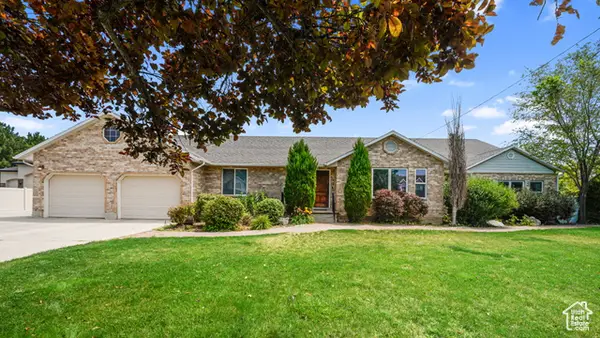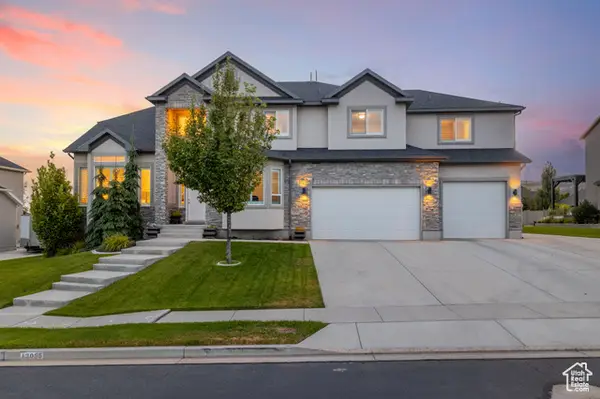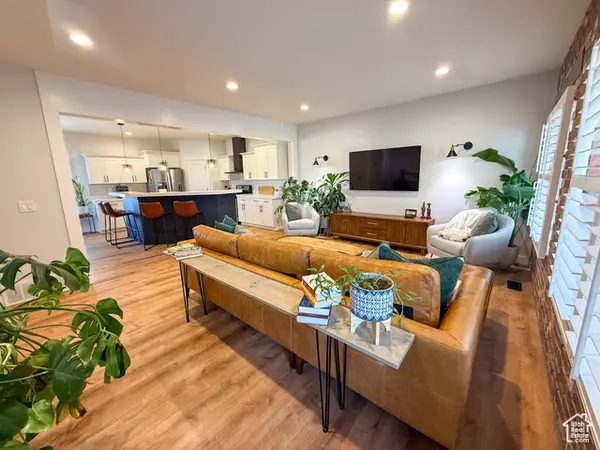5516 W Florence Ln N, Highland, UT 84003
Local realty services provided by:ERA Brokers Consolidated



5516 W Florence Ln N,Highland, UT 84003
$449,900
- 3 Beds
- 3 Baths
- 2,084 sq. ft.
- Townhouse
- Active
Listed by:sandra f savage
Office:liberty real estate group llc.
MLS#:2084303
Source:SL
Price summary
- Price:$449,900
- Price per sq. ft.:$215.88
- Monthly HOA dues:$300
About this home
Best Price, Best Location for the WIN! ALL THE SQ FOOTAGE IS ABOVE GROUND! YAY! Turn key, spotless clean,w/ LVP flooring, beam accent, granite tops w/gorgeous two tone white & stained cabinets, SS appliances, & 1/2 bth. Main floor entrance to a nice den, family space or bedroom (you pick!). BIG Open, inviting great room/kitchen & dining, w/covered balcony, it's perfect for even a large gathering. Three large bedrooms, two bths upstairs, offering a master w/ two sep. vanities, large double head tiled shower, spacious walkin closets in all bedrooms. Finished oversized two car garage. Conviently located in the community, so close to the pool, spa, playground, clubhouse & exercize room yet far enough away to not have noise. Location counts!! Play at Tibble Fork, fish the river, cycle, or have a picnic, plus fast commuter lane zips you to I-15 in 6 minutes! Desired Highland city center is right there too w/shopping, splash pad, park, library *fun convieniences* Quick easy access through the south gate right into your garage plus desired extra street parking! You wont be disappointed, promise!
Contact an agent
Home facts
- Year built:2013
- Listing Id #:2084303
- Added:94 day(s) ago
- Updated:August 15, 2025 at 10:58 AM
Rooms and interior
- Bedrooms:3
- Total bathrooms:3
- Full bathrooms:1
- Half bathrooms:1
- Living area:2,084 sq. ft.
Heating and cooling
- Cooling:Central Air
- Heating:Forced Air, Gas: Central
Structure and exterior
- Roof:Pitched, Tile
- Year built:2013
- Building area:2,084 sq. ft.
- Lot area:0.02 Acres
Schools
- High school:Lone Peak
- Middle school:Mt Ridge
- Elementary school:Highland
Utilities
- Water:Culinary, Water Connected
- Sewer:Sewer Connected, Sewer: Connected
Finances and disclosures
- Price:$449,900
- Price per sq. ft.:$215.88
- Tax amount:$2,036
New listings near 5516 W Florence Ln N
- New
 $899,900Active6 beds 4 baths3,555 sq. ft.
$899,900Active6 beds 4 baths3,555 sq. ft.6034 W 11860 N, Highland, UT 84003
MLS# 2104806Listed by: WEST REAL ESTATE LLC - New
 $910,000Active5 beds 3 baths2,931 sq. ft.
$910,000Active5 beds 3 baths2,931 sq. ft.6190 W 10050 N, Highland, UT 84003
MLS# 2104471Listed by: ALLEN & ASSOCIATES - New
 $1,400,000Active6 beds 6 baths7,514 sq. ft.
$1,400,000Active6 beds 6 baths7,514 sq. ft.10434 N 6400 W, Highland, UT 84003
MLS# 2104438Listed by: EQUITY REAL ESTATE (RESULTS) - New
 $1,170,000Active4 beds 4 baths5,031 sq. ft.
$1,170,000Active4 beds 4 baths5,031 sq. ft.12035 N Beacon Meadow Dr, Highland, UT 84003
MLS# 2104442Listed by: SUMMIT REALTY, INC. - New
 $485,000Active3 beds 3 baths1,980 sq. ft.
$485,000Active3 beds 3 baths1,980 sq. ft.5545 W Pisa Ln, Highland, UT 84003
MLS# 2104135Listed by: EQUITY REAL ESTATE (ADVANTAGE) - New
 $659,900Active3 beds 3 baths2,137 sq. ft.
$659,900Active3 beds 3 baths2,137 sq. ft.4985 W Willowbank Dr, Highland, UT 84003
MLS# 2103876Listed by: RE/MAX SELECT - New
 $2,300,000Active5 beds 5 baths6,325 sq. ft.
$2,300,000Active5 beds 5 baths6,325 sq. ft.10644 N 5660 W, Highland, UT 84003
MLS# 2103615Listed by: RE/MAX ASSOCIATES - New
 $1,100,000Active5 beds 4 baths3,512 sq. ft.
$1,100,000Active5 beds 4 baths3,512 sq. ft.9873 N Coventry Ct W, Highland, UT 84003
MLS# 2103387Listed by: REDFIN CORPORATION  $499,000Pending3 beds 3 baths2,709 sq. ft.
$499,000Pending3 beds 3 baths2,709 sq. ft.10855 N Sandstone Way, Highland, UT 84003
MLS# 2102225Listed by: REAL BROKER, LLC $599,900Active3 beds 3 baths2,061 sq. ft.
$599,900Active3 beds 3 baths2,061 sq. ft.964 S 680 W, American Fork, UT 84003
MLS# 2102236Listed by: KW UTAH REALTORS KELLER WILLIAMS

