5529 W Sicily Ln N, Highland, UT 84003
Local realty services provided by:ERA Realty Center
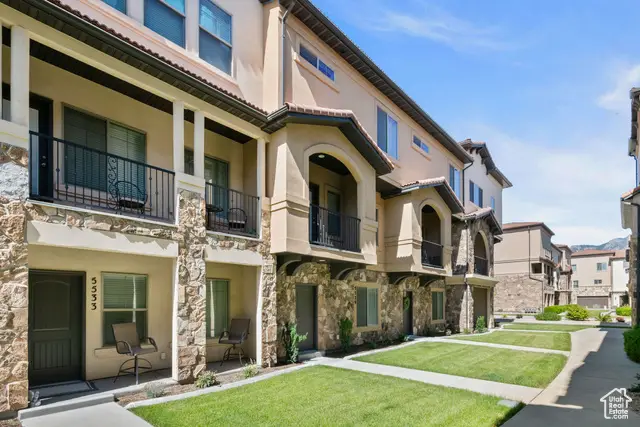


5529 W Sicily Ln N,Highland, UT 84003
$419,000
- 3 Beds
- 3 Baths
- 1,680 sq. ft.
- Townhouse
- Active
Listed by:samuel brinton
Office:redfin corporation
MLS#:2092893
Source:SL
Price summary
- Price:$419,000
- Price per sq. ft.:$249.4
- Monthly HOA dues:$300
About this home
Don't miss this beautifully maintained townhome in Highland's premier Toscana neighborhood. This stunning townhome features 3 spacious bedrooms plus a dedicated office. Step inside to find extra tall ceilings, rich laminate floors, and a beautiful brick accent wall adorned with thick wood beams, creating a warm and inviting atmosphere. The open kitchen features granite countertops, included stainless steel appliances, and an electric range. Relax or entertain on your private patio, or unwind in the generously sized master suite complete with a walk-in closet. Additional highlights include an attached 2-car garage and access to a range of community amenities: a swimming pool, hot tub, clubhouse, fitness center, and playground. This home is just a short walk to Macey's, Meier's Meats and Fine Foods, the Highland City Library, town center splash pad, and countless dining and shopping options. Outdoor enthusiasts will love the proximity to hiking and biking trails, and the beautiful outdoors of American Fork Canyon. Easy access to Timpanogos Highway, I-15, and the top-rated local schools. Come see it today!
Contact an agent
Home facts
- Year built:2016
- Listing Id #:2092893
- Added:58 day(s) ago
- Updated:August 15, 2025 at 11:04 AM
Rooms and interior
- Bedrooms:3
- Total bathrooms:3
- Full bathrooms:2
- Half bathrooms:1
- Living area:1,680 sq. ft.
Heating and cooling
- Cooling:Central Air
- Heating:Forced Air, Gas: Central
Structure and exterior
- Roof:Tile
- Year built:2016
- Building area:1,680 sq. ft.
- Lot area:0.02 Acres
Schools
- High school:Lone Peak
- Middle school:Mt Ridge
- Elementary school:Highland
Utilities
- Water:Culinary, Water Connected
- Sewer:Sewer Connected, Sewer: Connected, Sewer: Public
Finances and disclosures
- Price:$419,000
- Price per sq. ft.:$249.4
- Tax amount:$1,893
New listings near 5529 W Sicily Ln N
- New
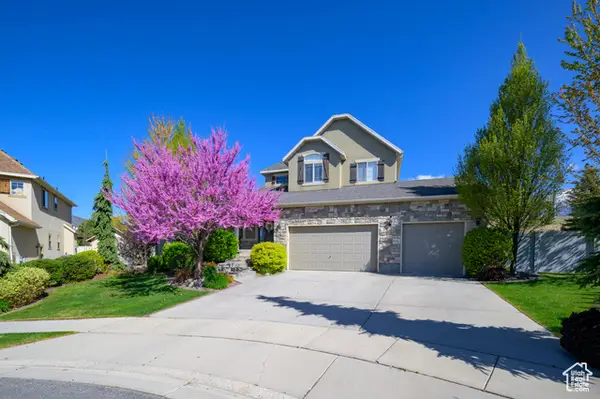 $899,900Active6 beds 4 baths3,555 sq. ft.
$899,900Active6 beds 4 baths3,555 sq. ft.6034 W 11860 N, Highland, UT 84003
MLS# 2104806Listed by: WEST REAL ESTATE LLC - New
 $910,000Active5 beds 3 baths2,931 sq. ft.
$910,000Active5 beds 3 baths2,931 sq. ft.6190 W 10050 N, Highland, UT 84003
MLS# 2104471Listed by: ALLEN & ASSOCIATES - New
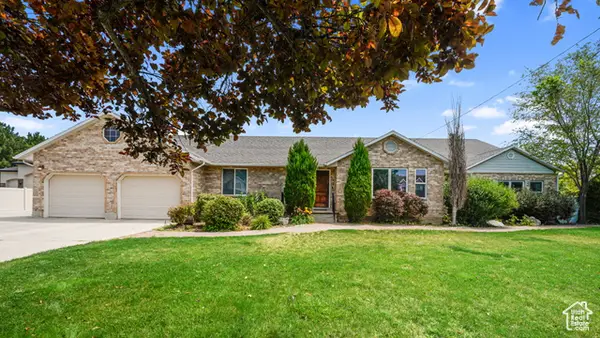 $1,400,000Active6 beds 6 baths7,514 sq. ft.
$1,400,000Active6 beds 6 baths7,514 sq. ft.10434 N 6400 W, Highland, UT 84003
MLS# 2104438Listed by: EQUITY REAL ESTATE (RESULTS) - New
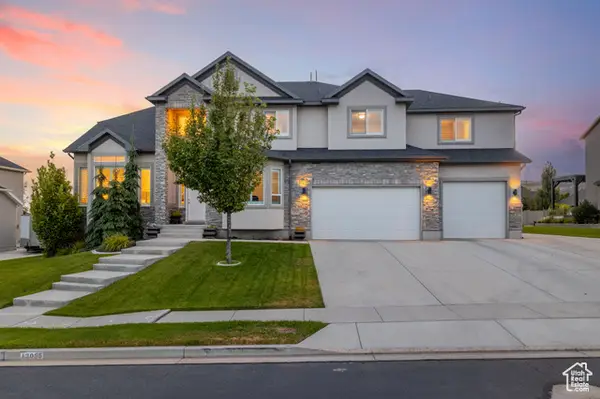 $1,170,000Active4 beds 4 baths5,031 sq. ft.
$1,170,000Active4 beds 4 baths5,031 sq. ft.12035 N Beacon Meadow Dr, Highland, UT 84003
MLS# 2104442Listed by: SUMMIT REALTY, INC. - New
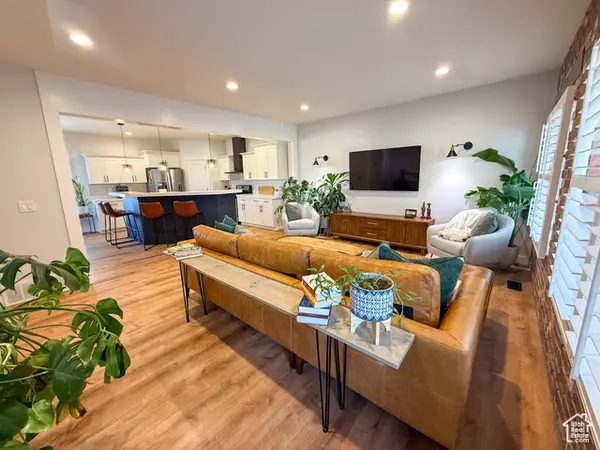 $485,000Active3 beds 3 baths1,980 sq. ft.
$485,000Active3 beds 3 baths1,980 sq. ft.5545 W Pisa Ln, Highland, UT 84003
MLS# 2104135Listed by: EQUITY REAL ESTATE (ADVANTAGE) - New
 $659,900Active3 beds 3 baths2,137 sq. ft.
$659,900Active3 beds 3 baths2,137 sq. ft.4985 W Willowbank Dr, Highland, UT 84003
MLS# 2103876Listed by: RE/MAX SELECT - New
 $2,300,000Active5 beds 5 baths6,325 sq. ft.
$2,300,000Active5 beds 5 baths6,325 sq. ft.10644 N 5660 W, Highland, UT 84003
MLS# 2103615Listed by: RE/MAX ASSOCIATES - New
 $1,100,000Active5 beds 4 baths3,512 sq. ft.
$1,100,000Active5 beds 4 baths3,512 sq. ft.9873 N Coventry Ct W, Highland, UT 84003
MLS# 2103387Listed by: REDFIN CORPORATION  $499,000Pending3 beds 3 baths2,709 sq. ft.
$499,000Pending3 beds 3 baths2,709 sq. ft.10855 N Sandstone Way, Highland, UT 84003
MLS# 2102225Listed by: REAL BROKER, LLC $599,900Active3 beds 3 baths2,061 sq. ft.
$599,900Active3 beds 3 baths2,061 sq. ft.964 S 680 W, American Fork, UT 84003
MLS# 2102236Listed by: KW UTAH REALTORS KELLER WILLIAMS

