5604 W 11350 N, Highland, UT 84003
Local realty services provided by:ERA Brokers Consolidated
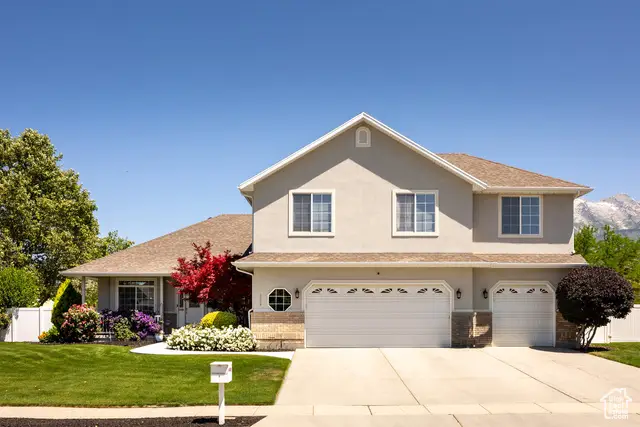
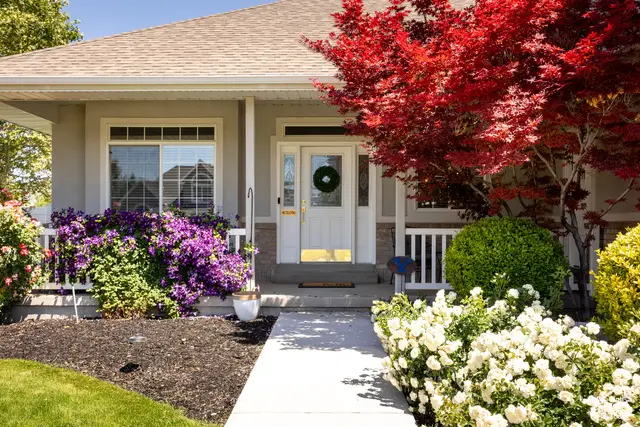

Listed by:merrilee morgan
Office:summit sotheby's international realty
MLS#:2082642
Source:SL
Price summary
- Price:$1,080,000
- Price per sq. ft.:$219.16
About this home
Don't miss your chance to buy in Highland! Thirty years ago, the sellers built their dream house in the tranquil community of Alpine Shadows. Move-in ready, this one owner house has been meticulously maintained from top to bottom, inside and out! Designed to maximize the view of the backyard from the open floor concept main living area, you'll enjoy the lush, spacious backyard, the covered deck, the soft sound of the waterfall and sight of the swing set. All of this and a breathtaking view of the Wasatch mountains! Main floor has an updated kitchen, modern paint scheme and gorgeous hardwood flooring on the main. Downstairs is an inviting area for game nights with a kitchenette and gas fireplace. Downstairs laundry room could be converted into a bedroom. (Original Maytag washer and dryer work marvelously!) Cold storage with shelves and a private entrance from the garage. The bonus of this house is an above garage, spacious, sunny, clean 2 bedroom, one bathroom ADU. Features a huge walk-in closet with window and bench, separate water heater and HVAC, builtin ironing board and private deck, laundry room and separate entrance. Near schools, shopping, parks, bike trails, Highland Glen Park and Timpanogos temple. Visit www.YouTube.com/Summit Sothebys for video.
Contact an agent
Home facts
- Year built:1995
- Listing Id #:2082642
- Added:100 day(s) ago
- Updated:July 03, 2025 at 11:53 PM
Rooms and interior
- Bedrooms:6
- Total bathrooms:4
- Full bathrooms:3
- Living area:4,928 sq. ft.
Heating and cooling
- Cooling:Central Air
- Heating:Gas: Central
Structure and exterior
- Roof:Asphalt
- Year built:1995
- Building area:4,928 sq. ft.
- Lot area:0.5 Acres
Schools
- High school:Lone Peak
- Middle school:Mt Ridge
- Elementary school:Highland
Utilities
- Water:Culinary, Secondary, Water Connected
- Sewer:Sewer Connected, Sewer: Connected, Sewer: Public
Finances and disclosures
- Price:$1,080,000
- Price per sq. ft.:$219.16
- Tax amount:$4,748
New listings near 5604 W 11350 N
- New
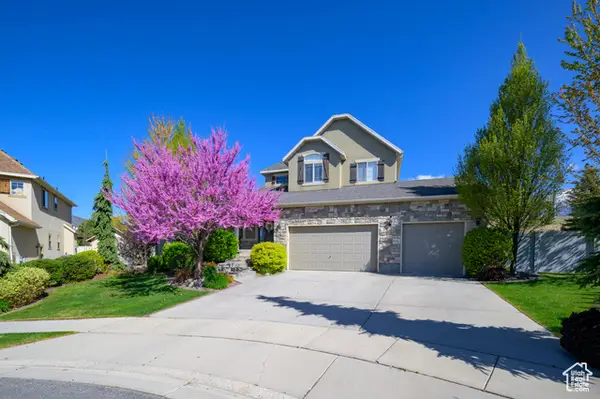 $899,900Active6 beds 4 baths3,555 sq. ft.
$899,900Active6 beds 4 baths3,555 sq. ft.6034 W 11860 N, Highland, UT 84003
MLS# 2104806Listed by: WEST REAL ESTATE LLC - New
 $910,000Active5 beds 3 baths2,931 sq. ft.
$910,000Active5 beds 3 baths2,931 sq. ft.6190 W 10050 N, Highland, UT 84003
MLS# 2104471Listed by: ALLEN & ASSOCIATES - New
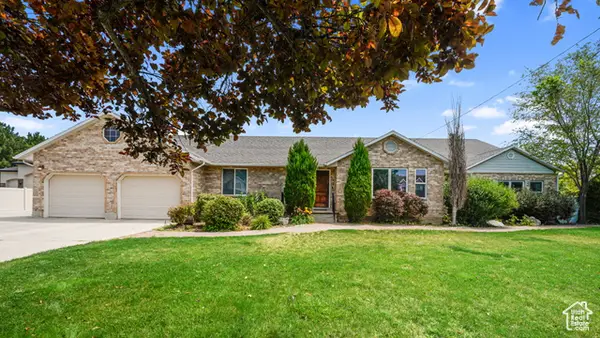 $1,400,000Active6 beds 6 baths7,514 sq. ft.
$1,400,000Active6 beds 6 baths7,514 sq. ft.10434 N 6400 W, Highland, UT 84003
MLS# 2104438Listed by: EQUITY REAL ESTATE (RESULTS) - New
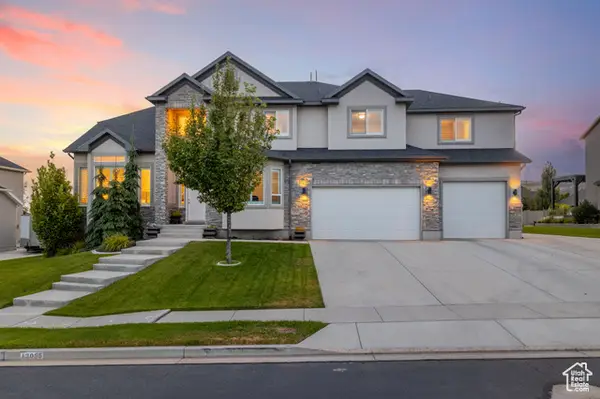 $1,170,000Active4 beds 4 baths5,031 sq. ft.
$1,170,000Active4 beds 4 baths5,031 sq. ft.12035 N Beacon Meadow Dr, Highland, UT 84003
MLS# 2104442Listed by: SUMMIT REALTY, INC. - New
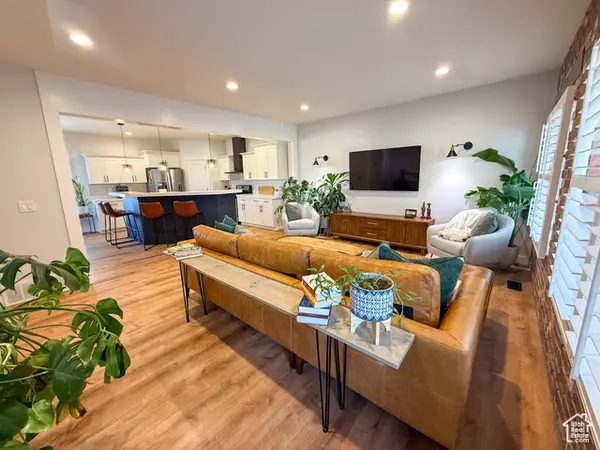 $485,000Active3 beds 3 baths1,980 sq. ft.
$485,000Active3 beds 3 baths1,980 sq. ft.5545 W Pisa Ln, Highland, UT 84003
MLS# 2104135Listed by: EQUITY REAL ESTATE (ADVANTAGE) - New
 $659,900Active3 beds 3 baths2,137 sq. ft.
$659,900Active3 beds 3 baths2,137 sq. ft.4985 W Willowbank Dr, Highland, UT 84003
MLS# 2103876Listed by: RE/MAX SELECT - New
 $2,300,000Active5 beds 5 baths6,325 sq. ft.
$2,300,000Active5 beds 5 baths6,325 sq. ft.10644 N 5660 W, Highland, UT 84003
MLS# 2103615Listed by: RE/MAX ASSOCIATES - New
 $1,100,000Active5 beds 4 baths3,512 sq. ft.
$1,100,000Active5 beds 4 baths3,512 sq. ft.9873 N Coventry Ct W, Highland, UT 84003
MLS# 2103387Listed by: REDFIN CORPORATION  $499,000Pending3 beds 3 baths2,709 sq. ft.
$499,000Pending3 beds 3 baths2,709 sq. ft.10855 N Sandstone Way, Highland, UT 84003
MLS# 2102225Listed by: REAL BROKER, LLC $599,900Active3 beds 3 baths2,061 sq. ft.
$599,900Active3 beds 3 baths2,061 sq. ft.964 S 680 W, American Fork, UT 84003
MLS# 2102236Listed by: KW UTAH REALTORS KELLER WILLIAMS

