1232 S Regal View Dr, Saratoga Springs, UT 84045
Local realty services provided by:ERA Brokers Consolidated
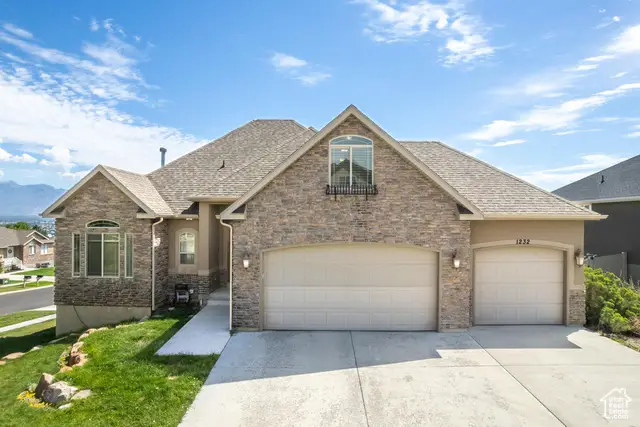
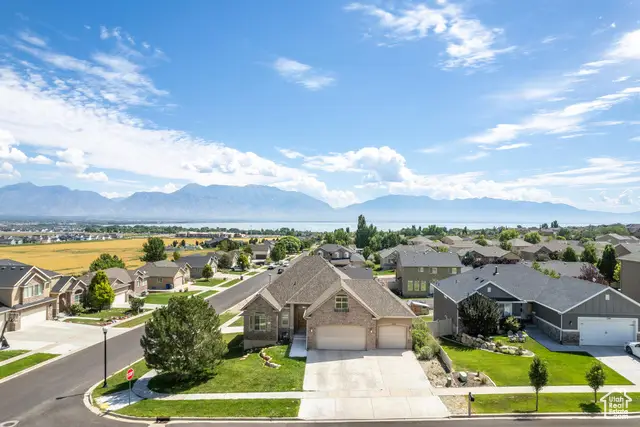
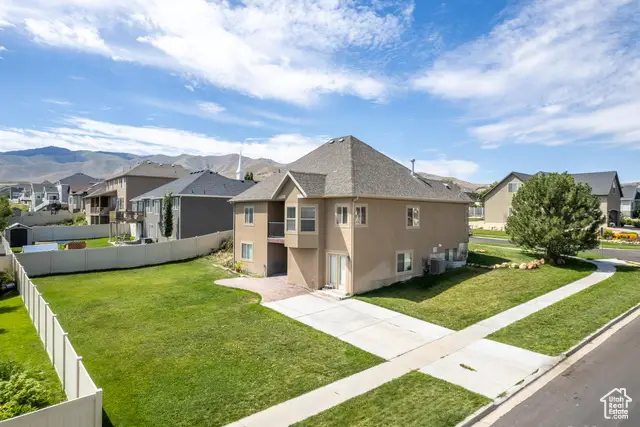
1232 S Regal View Dr,Saratoga Springs, UT 84045
$620,000
- 7 Beds
- 3 Baths
- 3,153 sq. ft.
- Single family
- Pending
Listed by:clay winder
Office:kw westfield
MLS#:2100965
Source:SL
Price summary
- Price:$620,000
- Price per sq. ft.:$196.64
About this home
Multiple Offers Received--Please present your highest and best offer by Monday July 28th at 12pm noon. Welcome to 1232 Regal View Drive, a thoughtfully maintained home in the heart of Saratoga Springs offering stunning panoramic views of Mount Timpanogos, Lone Peak, and Utah Lake from the kitchen window. This versatile property includes a fully finished basement apartment-perfect as an ADU (Accessory Dwelling Unit), mother-in-law suite, or separate rental unit-with its own entrance, 3 bedrooms, 1 full bathroom, and a functional layout ideal for guests, extended family, or additional income. The main level features a light-filled kitchen and living space, master on the main, two more bedrooms, and two full baths. Bonus loft--4th bedroom upstairs on top of the garage. The home also includes a water softener system-the seller has never used it and does not know if it is currently functional. Independent garbage and recycling cans are in place for both the main and basement units. The apartment has independent parking and entrance. This home is located on a spacious lot in a quiet Saratoga Springs neighborhood, with no HOA, and close proximity to parks and schools. Don't miss this rare opportunity to own a property with income potential and multi-generational living flexibility, all with million-dollar views!
Contact an agent
Home facts
- Year built:2007
- Listing Id #:2100965
- Added:20 day(s) ago
- Updated:July 28, 2025 at 08:53 PM
Rooms and interior
- Bedrooms:7
- Total bathrooms:3
- Full bathrooms:3
- Living area:3,153 sq. ft.
Heating and cooling
- Cooling:Central Air
- Heating:Gas: Central
Structure and exterior
- Roof:Asphalt
- Year built:2007
- Building area:3,153 sq. ft.
- Lot area:0.23 Acres
Schools
- High school:Lehi
- Middle school:Lehi
- Elementary school:Saratoga Shores
Utilities
- Water:Culinary, Water Connected
- Sewer:Sewer Connected, Sewer: Connected, Sewer: Public
Finances and disclosures
- Price:$620,000
- Price per sq. ft.:$196.64
- Tax amount:$2,477
New listings near 1232 S Regal View Dr
- New
 $495,000Active3 beds 3 baths2,705 sq. ft.
$495,000Active3 beds 3 baths2,705 sq. ft.946 W Purpledisk Ct, Saratoga Springs, UT 84043
MLS# 2105126Listed by: BERKSHIRE HATHAWAY HOMESERVICES ELITE REAL ESTATE - New
 $750,000Active6 beds 4 baths4,270 sq. ft.
$750,000Active6 beds 4 baths4,270 sq. ft.291 S Buckhorn Bath Ave, Saratoga Springs, UT 84045
MLS# 2105131Listed by: REAL BROKER, LLC - New
 $409,990Active4 beds 3 baths1,597 sq. ft.
$409,990Active4 beds 3 baths1,597 sq. ft.126 N Riverside Dr #108, Saratoga Springs, UT 84045
MLS# 2105095Listed by: ADVANTAGE REAL ESTATE, LLC - New
 $859,000Active4 beds 4 baths4,622 sq. ft.
$859,000Active4 beds 4 baths4,622 sq. ft.1209 W Mahogany St, Saratoga Springs, UT 84045
MLS# 2105100Listed by: WEEKLEY HOMES, LLC - Open Sat, 11am to 2pmNew
 $455,000Active4 beds 4 baths2,187 sq. ft.
$455,000Active4 beds 4 baths2,187 sq. ft.1064 E Dory Boat Rd #1603, Saratoga Springs, UT 84045
MLS# 2105041Listed by: BERKSHIRE HATHAWAY HOMESERVICES ELITE REAL ESTATE - New
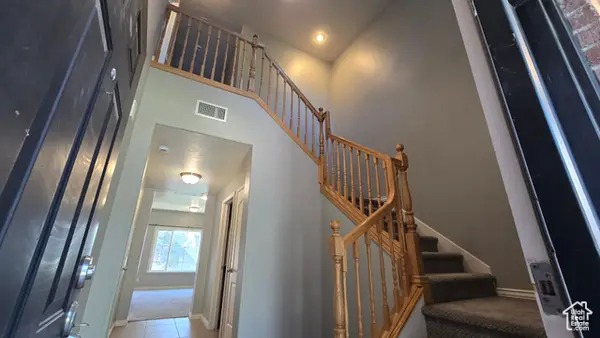 $405,000Active3 beds 3 baths2,329 sq. ft.
$405,000Active3 beds 3 baths2,329 sq. ft.251 E Sunshine Dr, Saratoga Springs, UT 84045
MLS# 2104998Listed by: RE/MAX ASSOCIATES - Open Sat, 10am to 12pmNew
 $439,000Active4 beds 4 baths2,227 sq. ft.
$439,000Active4 beds 4 baths2,227 sq. ft.1894 N Goldenrod Way, Saratoga Springs, UT 84045
MLS# 2104988Listed by: PRESIDIO REAL ESTATE (RIVER HEIGHTS) - New
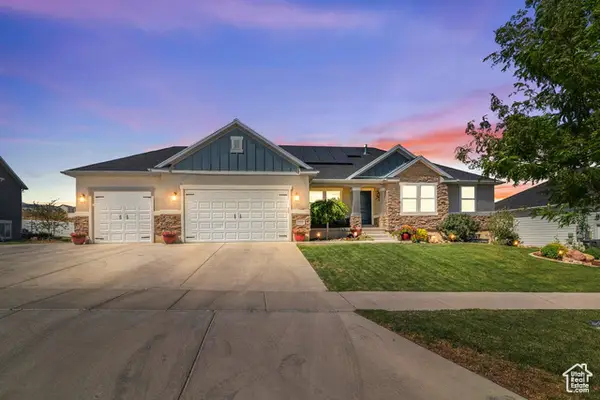 $775,000Active5 beds 4 baths3,808 sq. ft.
$775,000Active5 beds 4 baths3,808 sq. ft.1102 W Meridian Dr, Saratoga Springs, UT 84045
MLS# 2104972Listed by: FATHOM REALTY (OREM) - New
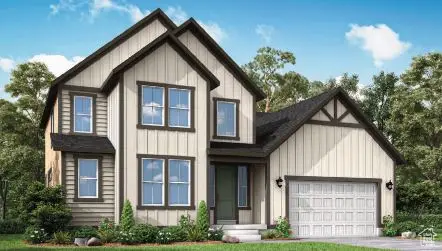 $754,400Active4 beds 3 baths4,023 sq. ft.
$754,400Active4 beds 3 baths4,023 sq. ft.1277 W Sweet Corn Ln, Lindon, UT 84042
MLS# 2104869Listed by: IVORY HOMES, LTD - Open Sat, 12 to 3pmNew
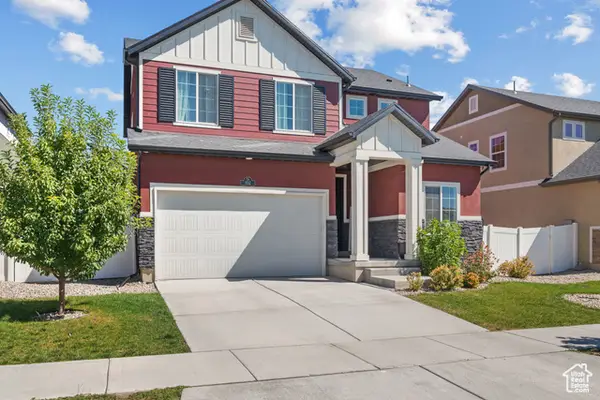 $600,000Active5 beds 4 baths3,040 sq. ft.
$600,000Active5 beds 4 baths3,040 sq. ft.102 E Crown Point Dr, Saratoga Springs, UT 84045
MLS# 2104810Listed by: REAL BROKER, LLC
