207 N Husker Ln #12, Saratoga Springs, UT 84045
Local realty services provided by:ERA Realty Center


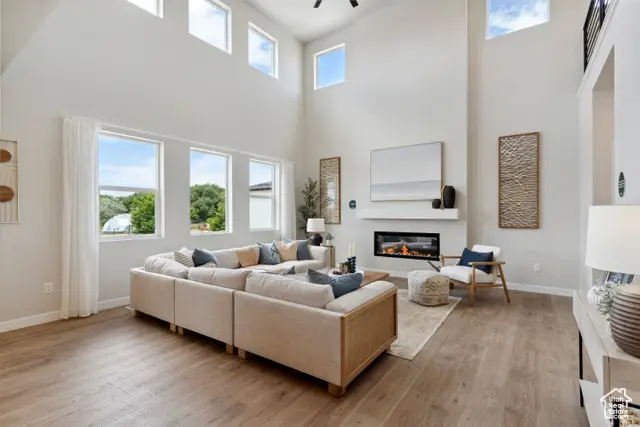
207 N Husker Ln #12,Saratoga Springs, UT 84045
$836,875
- 5 Beds
- 3 Baths
- 4,146 sq. ft.
- Single family
- Active
Listed by:robert ninow
Office:stone edge real estate llc.
MLS#:2095926
Source:SL
Price summary
- Price:$836,875
- Price per sq. ft.:$201.85
- Monthly HOA dues:$72
About this home
Our super popular Oak plan is to be built on this large lot. Don't miss your chance to be in the Freedom View Cove Community with fantastic views of the lake and quick access to shopping. August promotion of up to $22,000 towards closing costs and/or buydown as well as $5,000 towards options. The family room is perfect to relax and to entertain as well since it feels so spacious with open railing above and so much sunlight with the many windows already included. There is guest room on the main with a full bathroom next to it and 4 bedrooms including the primary as well as a loft area on the second level. Inside you'll find a gorgeous kitchen with quartz countertops, 42-inch upper cabinets, a gas stove, and LVP floors. Off of the kitchen is a covered deck for those warm summer nights to relax and enjoy and below is a basement walkout with a patio to enjoy as well. Included is an enclosed office space for those that work from home, do hybrid work, or need more privacy to focus. Exterior and Interior Pictures are of another home of the same floor plan. Model home is available to see close by. Selections still to be made so price will increase. Call Rob for any questions. Buyer and/or Buyer's Agent to Verify All.
Contact an agent
Home facts
- Year built:2025
- Listing Id #:2095926
- Added:43 day(s) ago
- Updated:August 14, 2025 at 11:00 AM
Rooms and interior
- Bedrooms:5
- Total bathrooms:3
- Full bathrooms:3
- Living area:4,146 sq. ft.
Heating and cooling
- Cooling:Central Air
- Heating:Gas: Central
Structure and exterior
- Roof:Asphalt
- Year built:2025
- Building area:4,146 sq. ft.
- Lot area:0.23 Acres
Schools
- High school:Lehi
- Middle school:Willowcreek
- Elementary school:Dry Creek
Utilities
- Water:Culinary, Secondary, Water Connected
- Sewer:Sewer Connected, Sewer: Connected
Finances and disclosures
- Price:$836,875
- Price per sq. ft.:$201.85
- Tax amount:$1
New listings near 207 N Husker Ln #12
- Open Sat, 10:30am to 1pmNew
 $495,000Active3 beds 3 baths2,705 sq. ft.
$495,000Active3 beds 3 baths2,705 sq. ft.946 W Purpledisk Ct, Saratoga Springs, UT 84043
MLS# 2105126Listed by: BERKSHIRE HATHAWAY HOMESERVICES ELITE REAL ESTATE - New
 $750,000Active6 beds 4 baths4,270 sq. ft.
$750,000Active6 beds 4 baths4,270 sq. ft.291 S Buckhorn Bath Ave, Saratoga Springs, UT 84045
MLS# 2105131Listed by: REAL BROKER, LLC - New
 $409,990Active4 beds 3 baths1,597 sq. ft.
$409,990Active4 beds 3 baths1,597 sq. ft.126 N Riverside Dr #108, Saratoga Springs, UT 84045
MLS# 2105095Listed by: ADVANTAGE REAL ESTATE, LLC - New
 $859,000Active4 beds 4 baths4,622 sq. ft.
$859,000Active4 beds 4 baths4,622 sq. ft.1209 W Mahogany St, Saratoga Springs, UT 84045
MLS# 2105100Listed by: WEEKLEY HOMES, LLC - Open Sat, 11am to 2pmNew
 $455,000Active4 beds 4 baths2,187 sq. ft.
$455,000Active4 beds 4 baths2,187 sq. ft.1064 E Dory Boat Rd #1603, Saratoga Springs, UT 84045
MLS# 2105041Listed by: BERKSHIRE HATHAWAY HOMESERVICES ELITE REAL ESTATE - New
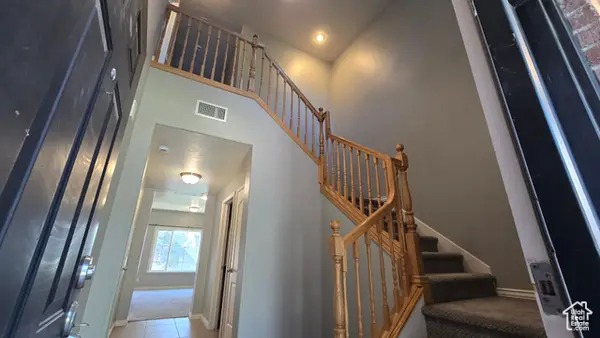 $405,000Active3 beds 3 baths2,329 sq. ft.
$405,000Active3 beds 3 baths2,329 sq. ft.251 E Sunshine Dr, Saratoga Springs, UT 84045
MLS# 2104998Listed by: RE/MAX ASSOCIATES - Open Sat, 10am to 12pmNew
 $439,000Active4 beds 4 baths2,227 sq. ft.
$439,000Active4 beds 4 baths2,227 sq. ft.1894 N Goldenrod Way, Saratoga Springs, UT 84045
MLS# 2104988Listed by: PRESIDIO REAL ESTATE (RIVER HEIGHTS) - New
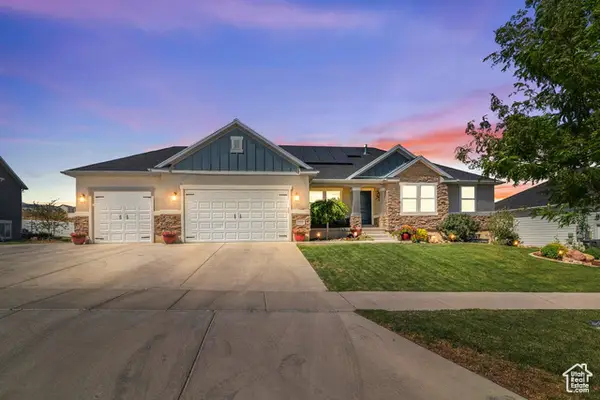 $775,000Active5 beds 4 baths3,808 sq. ft.
$775,000Active5 beds 4 baths3,808 sq. ft.1102 W Meridian Dr, Saratoga Springs, UT 84045
MLS# 2104972Listed by: FATHOM REALTY (OREM) - New
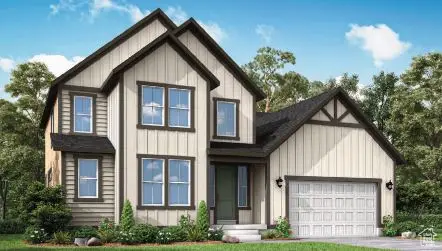 $754,400Active4 beds 3 baths4,023 sq. ft.
$754,400Active4 beds 3 baths4,023 sq. ft.1277 W Sweet Corn Ln, Lindon, UT 84042
MLS# 2104869Listed by: IVORY HOMES, LTD - Open Sat, 12 to 3pmNew
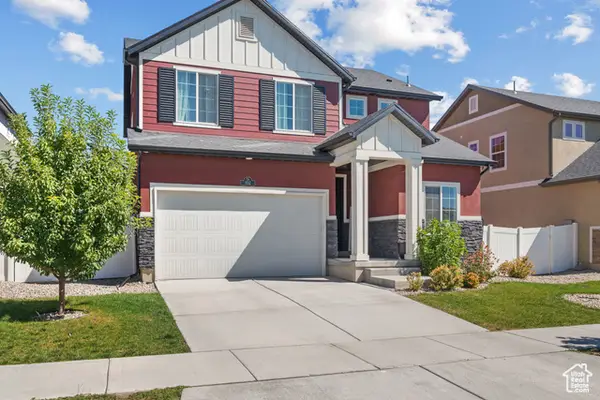 $600,000Active5 beds 4 baths3,040 sq. ft.
$600,000Active5 beds 4 baths3,040 sq. ft.102 E Crown Point Dr, Saratoga Springs, UT 84045
MLS# 2104810Listed by: REAL BROKER, LLC
