2127 N Morning Star Dr, Saratoga Springs, UT 84045
Local realty services provided by:ERA Brokers Consolidated
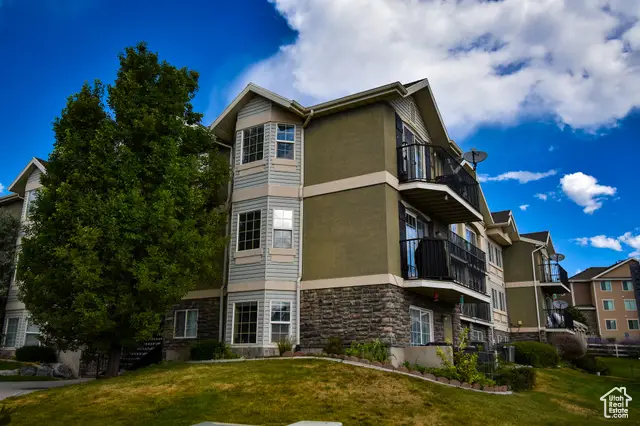
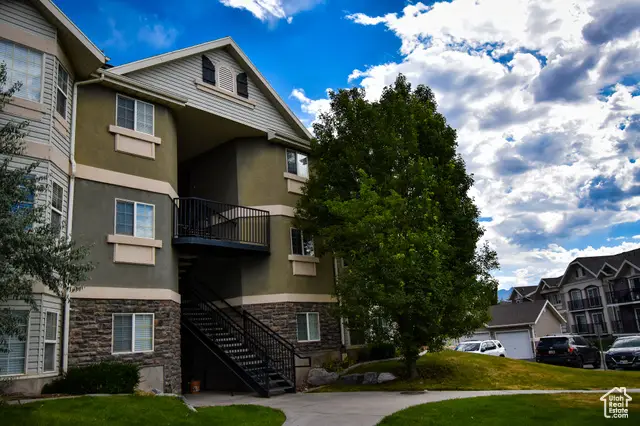
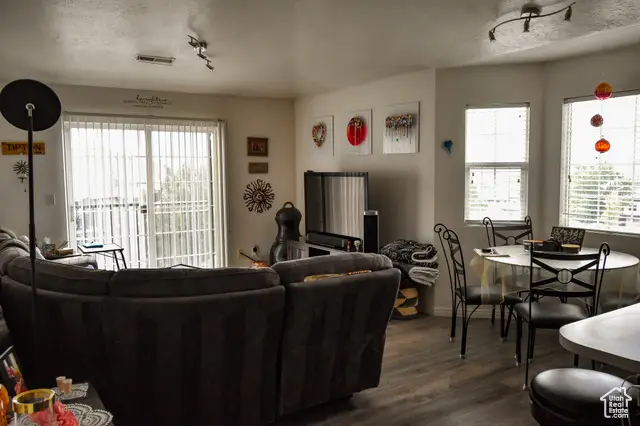
2127 N Morning Star Dr,Saratoga Springs, UT 84045
$300,000
- 3 Beds
- 2 Baths
- 1,211 sq. ft.
- Condominium
- Active
Listed by:jennifer mayne
Office:utah key real estate, llc.
MLS#:2100098
Source:SL
Price summary
- Price:$300,000
- Price per sq. ft.:$247.73
- Monthly HOA dues:$250
About this home
AFTERNOON OPEN HOUSE - SATURDAY 8/16 2-4PM ***PRICE REDUCTION: MOTIVATED SELLER - Bring us an offer*** All the major updates are already completed on this FANTASTIC CONDO in the quiet Daybreak Community at Harvest Hills! NEW Furnace, New AC, NEW Water Heater, NEW Laminate Plank Flooring throughout the main living areas, hallway and bathrooms, NEW Jacuzzi Brand full marble surround walk-in Shower in the Primary Suite. Single Level Living on the Top Floor - GORGEOUS Mountain & Lake Views of Mt Timpanogos & Utah Lake from the Dining Room Window, Primary Suite and Main Family Room Living Area! Imagine waking up every morning to a gorgoeus sunrise view over the Timpanogos Peaks! This Condo in a must see- BEST VALUE IN THE AREA! Includes 1 Car detached Garage and assigned Parking Space. Washer/Dryer/Refrigerator and all metal shelving in Balcony Storage closet, Laundry Room storage area and Garage are negotiable with the right offer.
Contact an agent
Home facts
- Year built:2002
- Listing Id #:2100098
- Added:23 day(s) ago
- Updated:August 14, 2025 at 11:07 AM
Rooms and interior
- Bedrooms:3
- Total bathrooms:2
- Full bathrooms:1
- Living area:1,211 sq. ft.
Heating and cooling
- Cooling:Central Air
- Heating:Forced Air, Gas: Central
Structure and exterior
- Roof:Asphalt, Pitched
- Year built:2002
- Building area:1,211 sq. ft.
- Lot area:0.03 Acres
Schools
- High school:Westlake
- Middle school:Vista Heights Middle School
- Elementary school:Harvest
Utilities
- Water:Culinary, Water Connected
- Sewer:Sewer Connected, Sewer: Connected, Sewer: Public
Finances and disclosures
- Price:$300,000
- Price per sq. ft.:$247.73
- Tax amount:$1,327
New listings near 2127 N Morning Star Dr
- Open Sat, 10:30am to 1pmNew
 $495,000Active3 beds 3 baths2,705 sq. ft.
$495,000Active3 beds 3 baths2,705 sq. ft.946 W Purpledisk Ct, Saratoga Springs, UT 84043
MLS# 2105126Listed by: BERKSHIRE HATHAWAY HOMESERVICES ELITE REAL ESTATE - New
 $750,000Active6 beds 4 baths4,270 sq. ft.
$750,000Active6 beds 4 baths4,270 sq. ft.291 S Buckhorn Bath Ave, Saratoga Springs, UT 84045
MLS# 2105131Listed by: REAL BROKER, LLC - New
 $409,990Active4 beds 3 baths1,597 sq. ft.
$409,990Active4 beds 3 baths1,597 sq. ft.126 N Riverside Dr #108, Saratoga Springs, UT 84045
MLS# 2105095Listed by: ADVANTAGE REAL ESTATE, LLC - New
 $859,000Active4 beds 4 baths4,622 sq. ft.
$859,000Active4 beds 4 baths4,622 sq. ft.1209 W Mahogany St, Saratoga Springs, UT 84045
MLS# 2105100Listed by: WEEKLEY HOMES, LLC - Open Sat, 11am to 2pmNew
 $455,000Active4 beds 4 baths2,187 sq. ft.
$455,000Active4 beds 4 baths2,187 sq. ft.1064 E Dory Boat Rd #1603, Saratoga Springs, UT 84045
MLS# 2105041Listed by: BERKSHIRE HATHAWAY HOMESERVICES ELITE REAL ESTATE - New
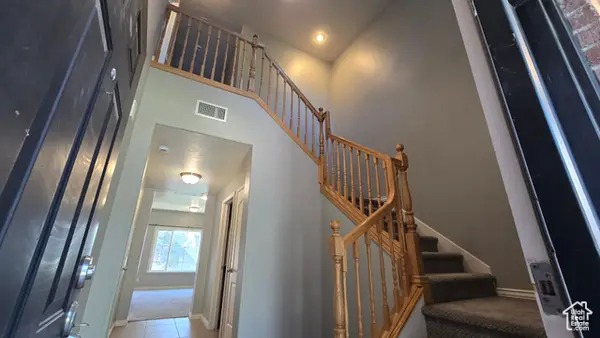 $405,000Active3 beds 3 baths2,329 sq. ft.
$405,000Active3 beds 3 baths2,329 sq. ft.251 E Sunshine Dr, Saratoga Springs, UT 84045
MLS# 2104998Listed by: RE/MAX ASSOCIATES - Open Sat, 10am to 12pmNew
 $439,000Active4 beds 4 baths2,227 sq. ft.
$439,000Active4 beds 4 baths2,227 sq. ft.1894 N Goldenrod Way, Saratoga Springs, UT 84045
MLS# 2104988Listed by: PRESIDIO REAL ESTATE (RIVER HEIGHTS) - New
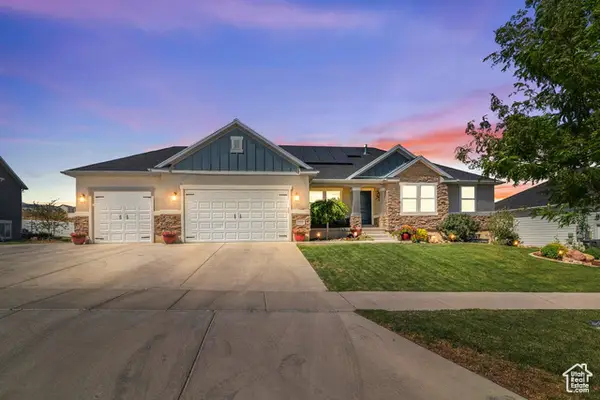 $775,000Active5 beds 4 baths3,808 sq. ft.
$775,000Active5 beds 4 baths3,808 sq. ft.1102 W Meridian Dr, Saratoga Springs, UT 84045
MLS# 2104972Listed by: FATHOM REALTY (OREM) - New
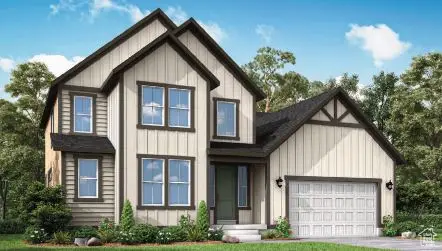 $754,400Active4 beds 3 baths4,023 sq. ft.
$754,400Active4 beds 3 baths4,023 sq. ft.1277 W Sweet Corn Ln, Lindon, UT 84042
MLS# 2104869Listed by: IVORY HOMES, LTD - Open Sat, 12 to 3pmNew
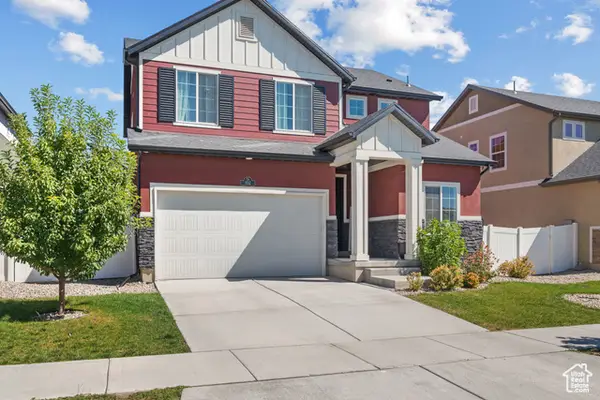 $600,000Active5 beds 4 baths3,040 sq. ft.
$600,000Active5 beds 4 baths3,040 sq. ft.102 E Crown Point Dr, Saratoga Springs, UT 84045
MLS# 2104810Listed by: REAL BROKER, LLC
