2244 S Hunter Dr, Saratoga Springs, UT 84045
Local realty services provided by:ERA Brokers Consolidated

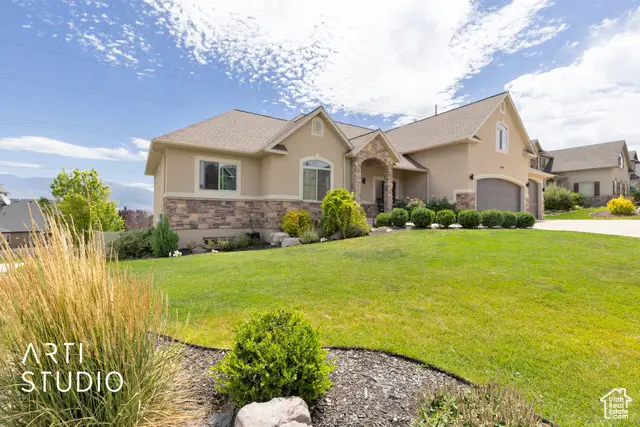
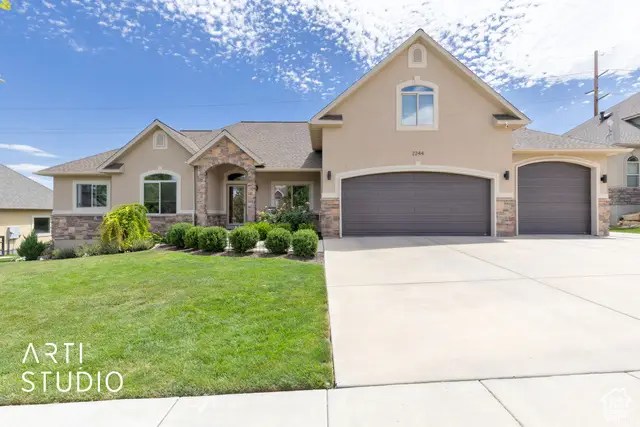
2244 S Hunter Dr,Saratoga Springs, UT 84045
$885,900
- 8 Beds
- 5 Baths
- 4,909 sq. ft.
- Single family
- Pending
Listed by:todd ashman
Office:the broker
MLS#:2098009
Source:SL
Price summary
- Price:$885,900
- Price per sq. ft.:$180.46
About this home
Breathtaking Lake, Mountain and Valley Views from this recently updated and beautifully maintained spacious 8 bedroom home with city-approved ADU rental income potential! It's unusual to find a beautiful home with all of the important things you are looking for when making such a significant purchase. Welcome to that perfect home. Main home has vaulted ceilings, a spacious kitchen with granite countertops, new and upgraded roof in June, remodeled master bath with high end finishes and large tub, new privacy fence in June. Garage has ample room to store all of your vehicles, RV or boat and 2 hanging storage systems. Additional RV pad or parking on side of house. Versatile fully finished 3 bedroom walkout basement can be used to expand your living space, as a mother-in-law apartment, or as a city-approved rental to generate income (currently $1500 to 1800). ADU has LVP flooring throughout. Chef's kitchen with double ovens, granite countertops, 5 burner gas range and tons of cupboard space. Recently installed walk in shower with grab bars. Property is professionally landscaped with pathway lights, sprinklers and drip lines, fruit trees and garden boxes. New privacy fence. Neighborhood is safe, quiet and friendly with no HOA (yes, you can have chickens). Two Community parks less than 2 blocks away. Work-from-home ready with 2.5Gb FTTP fiber/cable internet as well as 800Mb wireless internet. Easy access to trails and open space for hiking/shooting/off-roading. Talons Cove Golf Course is a 3 minute drive. Enjoy picturesque Utah lake at the Saratoga Springs Marina and newly finished beach just 7 minutes away. Square footage figures are provided as a courtesy estimate only and were obtained from previous listings. Buyer is advised to obtain an independent measurement and verify all listing info.
Contact an agent
Home facts
- Year built:2006
- Listing Id #:2098009
- Added:34 day(s) ago
- Updated:July 23, 2025 at 04:55 PM
Rooms and interior
- Bedrooms:8
- Total bathrooms:5
- Full bathrooms:3
- Half bathrooms:1
- Living area:4,909 sq. ft.
Heating and cooling
- Cooling:Central Air
- Heating:Forced Air, Gas: Central, Gas: Stove, Hot Water
Structure and exterior
- Roof:Asphalt
- Year built:2006
- Building area:4,909 sq. ft.
- Lot area:0.23 Acres
Schools
- High school:Westlake
- Middle school:Lake Mountain
- Elementary school:Sage Hills
Utilities
- Water:Culinary, Water Connected
- Sewer:Sewer Connected, Sewer: Connected, Sewer: Public
Finances and disclosures
- Price:$885,900
- Price per sq. ft.:$180.46
- Tax amount:$3,136
New listings near 2244 S Hunter Dr
- Open Sat, 10:30am to 1pmNew
 $495,000Active3 beds 3 baths2,705 sq. ft.
$495,000Active3 beds 3 baths2,705 sq. ft.946 W Purpledisk Ct, Saratoga Springs, UT 84043
MLS# 2105126Listed by: BERKSHIRE HATHAWAY HOMESERVICES ELITE REAL ESTATE - New
 $750,000Active6 beds 4 baths4,270 sq. ft.
$750,000Active6 beds 4 baths4,270 sq. ft.291 S Buckhorn Bath Ave, Saratoga Springs, UT 84045
MLS# 2105131Listed by: REAL BROKER, LLC - New
 $409,990Active4 beds 3 baths1,597 sq. ft.
$409,990Active4 beds 3 baths1,597 sq. ft.126 N Riverside Dr #108, Saratoga Springs, UT 84045
MLS# 2105095Listed by: ADVANTAGE REAL ESTATE, LLC - New
 $859,000Active4 beds 4 baths4,622 sq. ft.
$859,000Active4 beds 4 baths4,622 sq. ft.1209 W Mahogany St, Saratoga Springs, UT 84045
MLS# 2105100Listed by: WEEKLEY HOMES, LLC - Open Sat, 11am to 2pmNew
 $455,000Active4 beds 4 baths2,187 sq. ft.
$455,000Active4 beds 4 baths2,187 sq. ft.1064 E Dory Boat Rd #1603, Saratoga Springs, UT 84045
MLS# 2105041Listed by: BERKSHIRE HATHAWAY HOMESERVICES ELITE REAL ESTATE - New
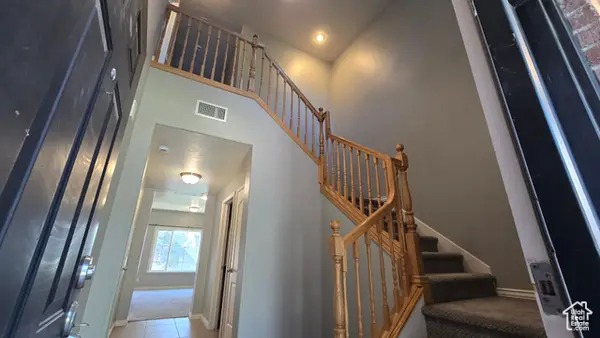 $405,000Active3 beds 3 baths2,329 sq. ft.
$405,000Active3 beds 3 baths2,329 sq. ft.251 E Sunshine Dr, Saratoga Springs, UT 84045
MLS# 2104998Listed by: RE/MAX ASSOCIATES - Open Sat, 10am to 12pmNew
 $439,000Active4 beds 4 baths2,227 sq. ft.
$439,000Active4 beds 4 baths2,227 sq. ft.1894 N Goldenrod Way, Saratoga Springs, UT 84045
MLS# 2104988Listed by: PRESIDIO REAL ESTATE (RIVER HEIGHTS) - New
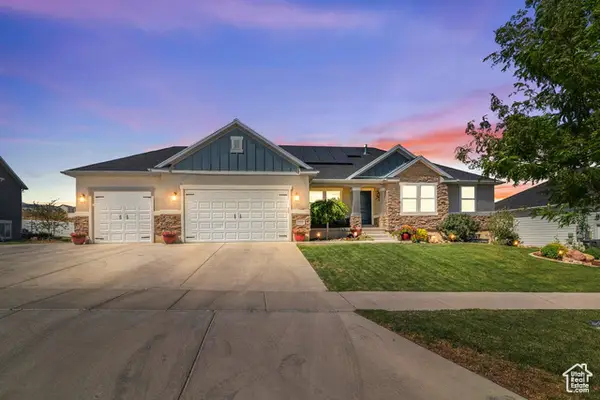 $775,000Active5 beds 4 baths3,808 sq. ft.
$775,000Active5 beds 4 baths3,808 sq. ft.1102 W Meridian Dr, Saratoga Springs, UT 84045
MLS# 2104972Listed by: FATHOM REALTY (OREM) - New
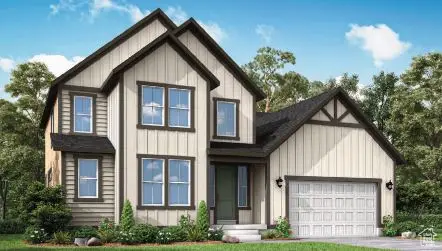 $754,400Active4 beds 3 baths4,023 sq. ft.
$754,400Active4 beds 3 baths4,023 sq. ft.1277 W Sweet Corn Ln, Lindon, UT 84042
MLS# 2104869Listed by: IVORY HOMES, LTD - Open Sat, 12 to 3pmNew
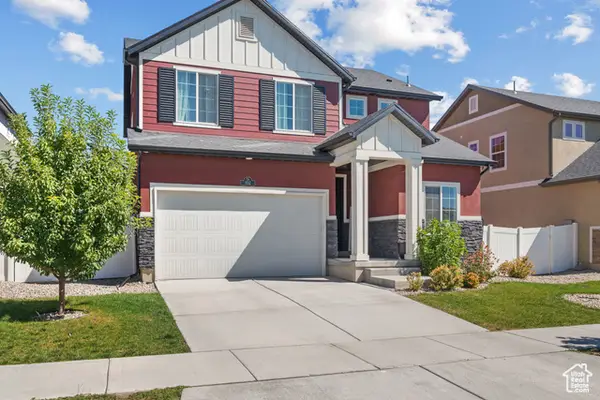 $600,000Active5 beds 4 baths3,040 sq. ft.
$600,000Active5 beds 4 baths3,040 sq. ft.102 E Crown Point Dr, Saratoga Springs, UT 84045
MLS# 2104810Listed by: REAL BROKER, LLC
